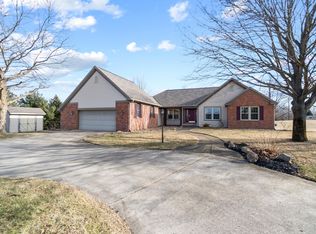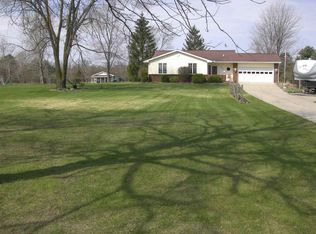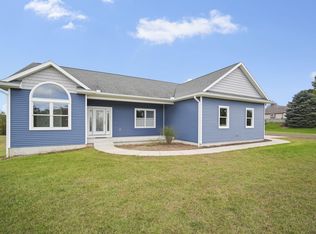Welcome to this spectacular custom built ranch home w/ over 3000 total sq ft of finished living space, located on 2.86 gorgeous acres of property! The entry level boasts an open layout w/ vaulted ceilings and hickory hardwood flooring stretching through the spacious loft-style living room w/ gas fireplace and attached dining area. The gourmet kitchen features granite counters, porcelain tile flooring, SS appliances, ample storage & breakfast area w/ French doors providing entry to the screened in porch overlooking the HUGE backyard. 3 oversized bedrooms & 2 full baths on the main level include the master suite w/ vaulted ceilings, WIC, jetted tub & Euro shower. The mostly finished walkout basement w/ 9 ft ceilings provides 1200 sq ft of living space, including an open family area, 4th bedroom, 3rd full bath and extra storage. Additional features include an insulated 3 car attached garage, Kinetico water softener/purifying system & partial in ground sprinkler system. Call today!
This property is off market, which means it's not currently listed for sale or rent on Zillow. This may be different from what's available on other websites or public sources.


