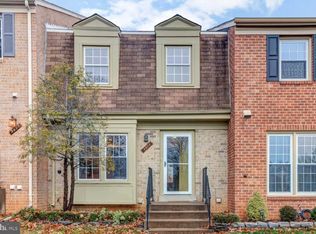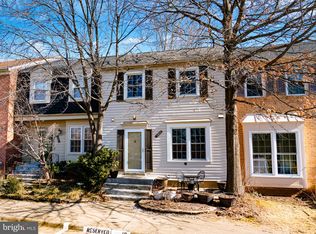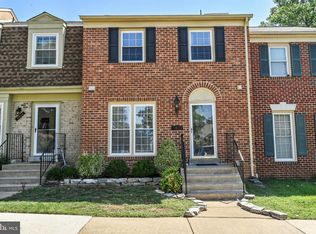Sold for $605,000 on 08/04/25
$605,000
9807 Spillway Ct, Burke, VA 22015
3beds
1,927sqft
Townhouse
Built in 1977
1,520 Square Feet Lot
$606,600 Zestimate®
$314/sqft
$2,765 Estimated rent
Home value
$606,600
$570,000 - $649,000
$2,765/mo
Zestimate® history
Loading...
Owner options
Explore your selling options
What's special
This beautifully updated home offers over 2,100 square feet of exceptional, well-designed living space. The townhouse has a bright, newly renovated gourmet kitchen with Quartz countertops, stainless steel appliances, rangehood, and backsplash, a spacious primary bedroom, nicely remodeled bathrooms, a spectacular basement complete with a wood-burning fireplace and a bar area, hardwood floors throughout the main and lower levels, new celings fans, and plenty of storage in the laundry room as well as an abundance of storage space in the attic. The outdoor living space features a deck and a fully fenced backyard. The community amenities include a pool, tennis and basketball courts, playgrounds, and easy walking access to Royal Lake Park, which offers miles of hiking trails and a 38-acre lake! Other recent updates include a new roof (2025), new attic insulation, rake boards, and a chimney cap; a new water heater (2024); newer windows and patio door, new carpet; wrought iron railings, updated bathrooms; new lighting; a new washer; air duct and dryer vent cleaning; and fresh paint. Conveniently located near the Springfield Metro, minutes to the Burke VRE, major commuting routes, shopping, restaurants, and parks.
Zillow last checked: 8 hours ago
Listing updated: August 04, 2025 at 09:58am
Listed by:
Ngoc Do 703-798-2899,
Long & Foster Real Estate, Inc.
Bought with:
Chris Craddock, 0225207192
EXP Realty, LLC
Teddy Rueckert
EXP Realty, LLC
Source: Bright MLS,MLS#: VAFX2239572
Facts & features
Interior
Bedrooms & bathrooms
- Bedrooms: 3
- Bathrooms: 4
- Full bathrooms: 2
- 1/2 bathrooms: 2
- Main level bathrooms: 1
Primary bedroom
- Level: Upper
- Area: 180 Square Feet
- Dimensions: 15 x 12
Bedroom 2
- Level: Upper
- Area: 130 Square Feet
- Dimensions: 13 x 10
Bedroom 3
- Level: Upper
- Area: 81 Square Feet
- Dimensions: 9 x 9
Primary bathroom
- Level: Upper
Bathroom 2
- Level: Upper
Basement
- Features: Fireplace - Wood Burning
- Level: Lower
- Area: 342 Square Feet
- Dimensions: 19 x 18
Breakfast room
- Features: Flooring - HardWood
- Level: Main
- Area: 90 Square Feet
- Dimensions: 10 x 9
Dining room
- Features: Flooring - HardWood
- Level: Main
- Area: 96 Square Feet
- Dimensions: 12 x 8
Foyer
- Features: Flooring - HardWood
- Level: Main
Half bath
- Level: Main
Half bath
- Level: Lower
Kitchen
- Features: Flooring - HardWood
- Level: Main
- Area: 130 Square Feet
- Dimensions: 13 x 10
Laundry
- Level: Lower
Living room
- Features: Flooring - HardWood
- Level: Main
- Area: 180 Square Feet
- Dimensions: 15 x 12
Storage room
- Level: Lower
Heating
- Heat Pump, Electric
Cooling
- Central Air, Electric
Appliances
- Included: Built-In Range, Dishwasher, Disposal, Dryer, Range Hood, Refrigerator, Stainless Steel Appliance(s), Washer, Electric Water Heater
- Laundry: Laundry Room
Features
- Ceiling Fan(s)
- Basement: Finished
- Number of fireplaces: 1
Interior area
- Total structure area: 2,107
- Total interior livable area: 1,927 sqft
- Finished area above ground: 1,407
- Finished area below ground: 520
Property
Parking
- Parking features: Assigned, Parking Space Conveys, Unassigned, Parking Lot
- Details: Assigned Parking
Accessibility
- Accessibility features: None
Features
- Levels: Three
- Stories: 3
- Patio & porch: Deck
- Pool features: Community
- Fencing: Full,Back Yard
Lot
- Size: 1,520 sqft
Details
- Additional structures: Above Grade, Below Grade
- Parcel number: 0781 12 0019
- Zoning: 181
- Special conditions: Standard
Construction
Type & style
- Home type: Townhouse
- Architectural style: Colonial
- Property subtype: Townhouse
Materials
- Brick, Wood Siding
- Foundation: Slab
Condition
- New construction: No
- Year built: 1977
Utilities & green energy
- Sewer: Public Sewer
- Water: Public
Community & neighborhood
Location
- Region: Burke
- Subdivision: Lakepointe
HOA & financial
HOA
- Has HOA: Yes
- HOA fee: $104 monthly
- Amenities included: Basketball Court, Bike Trail, Jogging Path, Lake, Pool, Tennis Court(s), Tot Lots/Playground
- Services included: Pool(s), Common Area Maintenance, Snow Removal, Trash
Other
Other facts
- Listing agreement: Exclusive Right To Sell
- Ownership: Fee Simple
Price history
| Date | Event | Price |
|---|---|---|
| 8/4/2025 | Sold | $605,000+0.8%$314/sqft |
Source: | ||
| 7/15/2025 | Contingent | $599,999$311/sqft |
Source: | ||
| 6/27/2025 | Listed for sale | $599,999$311/sqft |
Source: | ||
| 6/22/2025 | Contingent | $599,999$311/sqft |
Source: | ||
| 6/17/2025 | Price change | $599,999-2.4%$311/sqft |
Source: | ||
Public tax history
| Year | Property taxes | Tax assessment |
|---|---|---|
| 2025 | $6,427 +5.3% | $555,950 +5.5% |
| 2024 | $6,106 +5.6% | $527,030 +2.9% |
| 2023 | $5,779 +4.1% | $512,110 +5.5% |
Find assessor info on the county website
Neighborhood: 22015
Nearby schools
GreatSchools rating
- 7/10Kings Park Elementary SchoolGrades: PK-3Distance: 2.2 mi
- 8/10Lake Braddock SecondaryGrades: 7-12Distance: 0.9 mi
- 6/10Kings Glen Elementary SchoolGrades: 4-6Distance: 2.6 mi
Schools provided by the listing agent
- Middle: Lake Braddock Secondary School
- High: Lake Braddock
- District: Fairfax County Public Schools
Source: Bright MLS. This data may not be complete. We recommend contacting the local school district to confirm school assignments for this home.
Get a cash offer in 3 minutes
Find out how much your home could sell for in as little as 3 minutes with a no-obligation cash offer.
Estimated market value
$606,600
Get a cash offer in 3 minutes
Find out how much your home could sell for in as little as 3 minutes with a no-obligation cash offer.
Estimated market value
$606,600


