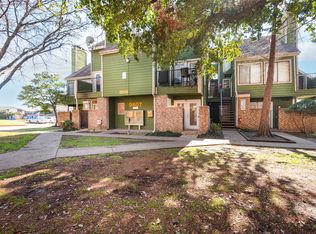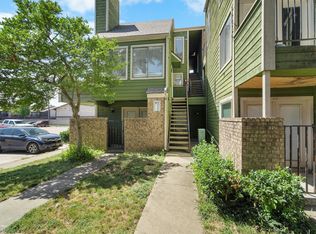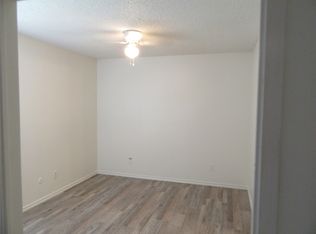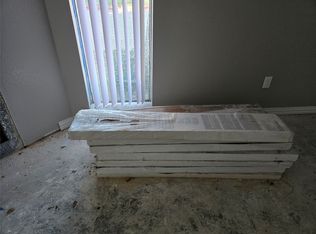Sold on 11/08/24
Price Unknown
9807 Walnut St #203, Dallas, TX 75243
2beds
894sqft
Condominium
Built in 1981
-- sqft lot
$83,600 Zestimate®
$--/sqft
$1,517 Estimated rent
Home value
$83,600
$75,000 - $93,000
$1,517/mo
Zestimate® history
Loading...
Owner options
Explore your selling options
What's special
This property is sold as-is. INVESTORS, this is for you. This is a rare opportunity to own a 2 bedroom 2 bath condo in Dallas UNDER 100k! You'll have maximum rental potential because this condo presents a unique floorplan which is complementary for any tenant. The dual primary suite unit has two private entrances. Entering on its main level you have access to the main living and dining and kitchen as well as the downstairs bed and bath. The other private entrance is upstairs where you enter directly into the primary bedroom with bath, walk-in closet, its own balcony and stairs going to the downstairs area. Condo has some updates with room for improvement to increase value and rental income. Quick proximity to major highways, shopping, schools, college campus, and more! Lots of visitor parking with one reserved space for the property. Bus stop right outside of the entrance of the neighborhood. Walkable to shops and restaurants! COME SEE IT WHILE YOU CAN!
Zillow last checked: 8 hours ago
Listing updated: June 19, 2025 at 07:14pm
Listed by:
Rachel Rosenfeld 0760292 (972)539-3000,
Ebby Halliday Realtors 972-539-3000
Bought with:
Steve Chaidez
Epique Realty LLC
Source: NTREIS,MLS#: 20737068
Facts & features
Interior
Bedrooms & bathrooms
- Bedrooms: 2
- Bathrooms: 2
- Full bathrooms: 2
Primary bedroom
- Features: Ceiling Fan(s), En Suite Bathroom, Walk-In Closet(s)
- Level: Second
- Dimensions: 16 x 14
Bedroom
- Features: Ceiling Fan(s), En Suite Bathroom, Split Bedrooms
- Level: First
- Dimensions: 10 x 10
Dining room
- Features: Ceiling Fan(s)
- Level: First
- Dimensions: 10 x 10
Living room
- Features: Ceiling Fan(s), Fireplace
- Level: First
- Dimensions: 14 x 12
Heating
- Central
Cooling
- Central Air
Appliances
- Included: Dishwasher, Electric Range, Disposal, Microwave, Refrigerator
- Laundry: Stacked
Features
- Central Vacuum, Decorative/Designer Lighting Fixtures, Eat-in Kitchen, Granite Counters, Multiple Master Suites, Open Floorplan, Pantry, Vaulted Ceiling(s), Walk-In Closet(s)
- Flooring: Carpet, Laminate, Tile
- Has basement: No
- Number of fireplaces: 1
- Fireplace features: Electric
Interior area
- Total interior livable area: 894 sqft
Property
Parking
- Parking features: Assigned, Open
- Has uncovered spaces: Yes
Features
- Levels: Two
- Stories: 2
- Patio & porch: Balcony
- Exterior features: Balcony
- Pool features: None, Community
Lot
- Size: 8.81 Acres
Details
- Parcel number: 00C61580000D00203
Construction
Type & style
- Home type: Condo
- Architectural style: Other
- Property subtype: Condominium
- Attached to another structure: Yes
Materials
- Wood Siding
- Foundation: Slab
- Roof: Composition
Condition
- Year built: 1981
Utilities & green energy
- Sewer: Public Sewer
- Water: Public
- Utilities for property: Sewer Available, Water Available
Community & neighborhood
Community
- Community features: Pool, Sidewalks, Tennis Court(s)
Location
- Region: Dallas
- Subdivision: Richland Trace Condos
HOA & financial
HOA
- Has HOA: Yes
- HOA fee: $308 monthly
- Services included: All Facilities, Maintenance Grounds
- Association name: Richland Trace HOA
- Association phone: 214-855-5900
Other
Other facts
- Listing terms: Cash,Conventional,FHA,VA Loan
Price history
| Date | Event | Price |
|---|---|---|
| 11/8/2024 | Sold | -- |
Source: NTREIS #20737068 | ||
| 10/25/2024 | Pending sale | $95,000$106/sqft |
Source: NTREIS #20737068 | ||
| 9/26/2024 | Listed for sale | $95,000-9.5%$106/sqft |
Source: NTREIS #20737068 | ||
| 8/23/2024 | Sold | -- |
Source: NTREIS #20516249 | ||
| 8/19/2024 | Pending sale | $105,000$117/sqft |
Source: NTREIS #20516249 | ||
Public tax history
| Year | Property taxes | Tax assessment |
|---|---|---|
| 2024 | $1,195 +16% | $107,280 +33.3% |
| 2023 | $1,031 -3.4% | $80,460 |
| 2022 | $1,066 +1% | $80,460 +5.9% |
Find assessor info on the county website
Neighborhood: 75243
Nearby schools
GreatSchools rating
- 5/10Richland Elementary SchoolGrades: PK-6Distance: 1 mi
- 2/10Liberty J High SchoolGrades: 7-8Distance: 0.5 mi
- 5/10Berkner High SchoolGrades: 9-12Distance: 1.6 mi
Schools provided by the listing agent
- Elementary: Richland
- High: Berkner
- District: Richardson ISD
Source: NTREIS. This data may not be complete. We recommend contacting the local school district to confirm school assignments for this home.
Get a cash offer in 3 minutes
Find out how much your home could sell for in as little as 3 minutes with a no-obligation cash offer.
Estimated market value
$83,600
Get a cash offer in 3 minutes
Find out how much your home could sell for in as little as 3 minutes with a no-obligation cash offer.
Estimated market value
$83,600



