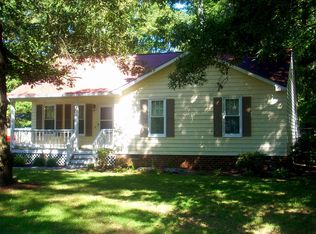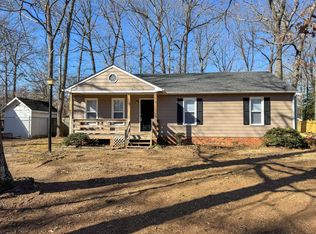Sold for $369,950
$369,950
9808 Brenspark Rd, Chesterfield, VA 23832
4beds
1,996sqft
Single Family Residence
Built in 1987
0.29 Acres Lot
$372,500 Zestimate®
$185/sqft
$2,463 Estimated rent
Home value
$372,500
$346,000 - $399,000
$2,463/mo
Zestimate® history
Loading...
Owner options
Explore your selling options
What's special
Welcome to 9808 Brenspark Road in Courthouse Woods! This 4 bedroom, 2 1/2 bath home is right at 2,000 square feet and has just been updated and move in ready. The first floor has all New Luxury vinyl plank flooring. The kitchen has granite countertops with stainless steel appliances and a large eat-in area. Family room off the back with fireplace which leads you out the back deck through the french doors. Formal dining room and living room up front also on the first floor with the half bath. Large primary bedroom with new carpet, walk in closet and private full bathroom. 3 more bedrooms with all new carpet and another full bathroom complete the second floor. Exterior features a large front porch with a paved driveway and direct entry garage. Newer roof with branch new vinyl replacement windows just installed this month. Large brand new rear deck.
Zillow last checked: 8 hours ago
Listing updated: October 09, 2025 at 06:24am
Listed by:
Chris Nowlan 804-399-8344,
Joyner Fine Properties
Bought with:
Danielle Bowers, 0225209107
Century 21 Lifestyle
Source: CVRMLS,MLS#: 2519970 Originating MLS: Central Virginia Regional MLS
Originating MLS: Central Virginia Regional MLS
Facts & features
Interior
Bedrooms & bathrooms
- Bedrooms: 4
- Bathrooms: 3
- Full bathrooms: 2
- 1/2 bathrooms: 1
Primary bedroom
- Description: New Carpet, private full bathroom
- Level: Second
- Dimensions: 0 x 0
Bedroom 2
- Description: New Carpet
- Level: Second
- Dimensions: 0 x 0
Bedroom 3
- Description: New Carpet
- Level: Second
- Dimensions: 0 x 0
Bedroom 4
- Description: New Carpet
- Level: Second
- Dimensions: 0 x 0
Dining room
- Description: New LVP Flooring
- Level: First
- Dimensions: 0 x 0
Family room
- Description: New Carpet
- Level: First
- Dimensions: 0 x 0
Other
- Description: Tub & Shower
- Level: Second
Half bath
- Level: First
Kitchen
- Description: Granite, SS Appliances, New LVP Flooring
- Level: First
- Dimensions: 0 x 0
Living room
- Description: New LVP Flooring
- Level: First
- Dimensions: 0 x 0
Heating
- Electric, Heat Pump
Cooling
- Central Air, Heat Pump
Appliances
- Included: Dishwasher, Electric Cooking, Electric Water Heater, Microwave, Refrigerator
Features
- Flooring: Partially Carpeted
- Basement: Crawl Space
- Attic: Access Only
- Number of fireplaces: 1
- Fireplace features: Masonry
Interior area
- Total interior livable area: 1,996 sqft
- Finished area above ground: 1,996
- Finished area below ground: 0
Property
Parking
- Total spaces: 1
- Parking features: Attached, Direct Access, Garage
- Attached garage spaces: 1
Features
- Levels: Two
- Stories: 2
- Patio & porch: Front Porch, Deck, Porch
- Exterior features: Deck, Porch
- Pool features: None
- Fencing: Back Yard,Fenced
Lot
- Size: 0.29 Acres
Details
- Parcel number: 774662193600000
- Zoning description: R9
- Special conditions: Corporate Listing
Construction
Type & style
- Home type: SingleFamily
- Architectural style: Colonial,Two Story
- Property subtype: Single Family Residence
Materials
- Aluminum Siding, Frame
- Roof: Composition,Shingle
Condition
- Resale
- New construction: No
- Year built: 1987
Utilities & green energy
- Sewer: Public Sewer
- Water: Public
Community & neighborhood
Location
- Region: Chesterfield
- Subdivision: Courthouse Woods
Other
Other facts
- Ownership: Corporate,Individuals
- Ownership type: Corporation
Price history
| Date | Event | Price |
|---|---|---|
| 10/8/2025 | Sold | $369,950$185/sqft |
Source: | ||
| 9/6/2025 | Pending sale | $369,950$185/sqft |
Source: | ||
| 8/31/2025 | Listed for sale | $369,950$185/sqft |
Source: | ||
| 8/30/2025 | Pending sale | $369,950$185/sqft |
Source: | ||
| 8/27/2025 | Price change | $369,950-5.1%$185/sqft |
Source: | ||
Public tax history
| Year | Property taxes | Tax assessment |
|---|---|---|
| 2025 | $3,265 +3.6% | $366,900 +4.8% |
| 2024 | $3,152 +9.1% | $350,200 +10.3% |
| 2023 | $2,889 +9.7% | $317,500 +10.9% |
Find assessor info on the county website
Neighborhood: 23832
Nearby schools
GreatSchools rating
- 5/10O B Gates Elementary SchoolGrades: PK-5Distance: 0.8 mi
- 2/10Salem Church Middle SchoolGrades: 6-8Distance: 0.8 mi
- 2/10Lloyd C Bird High SchoolGrades: 9-12Distance: 0.8 mi
Schools provided by the listing agent
- Elementary: Gates
- Middle: Salem
- High: Bird
Source: CVRMLS. This data may not be complete. We recommend contacting the local school district to confirm school assignments for this home.
Get a cash offer in 3 minutes
Find out how much your home could sell for in as little as 3 minutes with a no-obligation cash offer.
Estimated market value
$372,500

