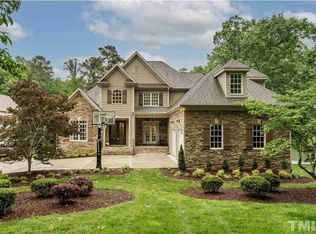Sold for $679,000
$679,000
9808 Macon Rd, Raleigh, NC 27613
4beds
2,611sqft
Single Family Residence, Residential
Built in 1984
1.43 Acres Lot
$670,800 Zestimate®
$260/sqft
$3,136 Estimated rent
Home value
$670,800
$637,000 - $704,000
$3,136/mo
Zestimate® history
Loading...
Owner options
Explore your selling options
What's special
A circular drive welcomes you to a tranquil setting on almost 1.5 acres of land. This North Raleigh Shady Grove 'Arts and Crafts' vibe home offers a first floor Owners' Suite with an adjacent library / sitting room and fireplace. With a mix of private and open areas, the focus of the plan is access to waterfront views: Enjoy the solitude or entertain on the large deck overlooking the private pond. And whether you choose to use the library or the bonus room as a home office, the house offers plenty of flexible space. With an attached two car garage and a shed / workshop maximizing storage and inspiring DIY hobbies. Easy access to 540 and North Raleigh shopping and dining.
Zillow last checked: 8 hours ago
Listing updated: October 27, 2025 at 11:31pm
Listed by:
Marianne Mansour 919-696-7218,
Compass -- Raleigh
Bought with:
Marianne Mansour, 285588
Compass -- Raleigh
Marianne Mansour, 285588
Compass -- Raleigh
Source: Doorify MLS,MLS#: 2521806
Facts & features
Interior
Bedrooms & bathrooms
- Bedrooms: 4
- Bathrooms: 3
- Full bathrooms: 2
- 1/2 bathrooms: 1
Heating
- Electric, Forced Air, Heat Pump
Cooling
- Central Air, Electric, Gas, Heat Pump, Wall Unit(s)
Appliances
- Included: Cooktop, Dishwasher, Dryer, Electric Water Heater, Microwave, Range, Refrigerator, Washer
- Laundry: Main Level
Features
- Bathtub Only, Bathtub/Shower Combination, Ceiling Fan(s), Entrance Foyer, High Speed Internet, Master Downstairs, Room Over Garage, Smooth Ceilings, Soaking Tub
- Flooring: Carpet, Ceramic Tile, Hardwood, Vinyl
- Basement: Crawl Space
- Number of fireplaces: 2
- Fireplace features: Den, Family Room, Wood Burning
Interior area
- Total structure area: 2,611
- Total interior livable area: 2,611 sqft
- Finished area above ground: 2,611
- Finished area below ground: 0
Property
Parking
- Total spaces: 2
- Parking features: Circular Driveway, Garage, Garage Door Opener
- Garage spaces: 2
Features
- Levels: One and One Half
- Stories: 1
- Patio & porch: Deck, Patio, Porch
- Exterior features: Rain Gutters
- Has view: Yes
Lot
- Size: 1.43 Acres
- Dimensions: 150 x 372 x 168 x 460
- Features: Garden, Hardwood Trees, Landscaped, Wooded
Details
- Additional structures: Shed(s), Storage, Workshop
- Parcel number: 0789830938
Construction
Type & style
- Home type: SingleFamily
- Architectural style: Rustic
- Property subtype: Single Family Residence, Residential
Materials
- Cedar
Condition
- New construction: No
- Year built: 1984
Utilities & green energy
- Sewer: Septic Tank
- Water: Well
- Utilities for property: Cable Available
Community & neighborhood
Location
- Region: Raleigh
- Subdivision: Shady Grove
HOA & financial
HOA
- Has HOA: No
Price history
| Date | Event | Price |
|---|---|---|
| 8/28/2025 | Sold | $679,000+0%$260/sqft |
Source: Public Record Report a problem | ||
| 8/14/2023 | Sold | $678,789-0.2%$260/sqft |
Source: | ||
| 7/15/2023 | Pending sale | $680,000$260/sqft |
Source: | ||
| 7/15/2023 | Listed for sale | $680,000+518.2%$260/sqft |
Source: | ||
| 11/17/2020 | Sold | $110,000-67.2%$42/sqft |
Source: Public Record Report a problem | ||
Public tax history
| Year | Property taxes | Tax assessment |
|---|---|---|
| 2025 | $3,929 +3% | $611,088 |
| 2024 | $3,815 +29.9% | $611,088 +63.3% |
| 2023 | $2,938 +7.9% | $374,206 |
Find assessor info on the county website
Neighborhood: 27613
Nearby schools
GreatSchools rating
- 9/10Barton Pond ElementaryGrades: PK-5Distance: 1.7 mi
- 10/10Leesville Road MiddleGrades: 6-8Distance: 3 mi
- 9/10Leesville Road HighGrades: 9-12Distance: 3 mi
Schools provided by the listing agent
- Elementary: Wake - Barton Pond
- Middle: Wake - Leesville Road
- High: Wake - Leesville Road
Source: Doorify MLS. This data may not be complete. We recommend contacting the local school district to confirm school assignments for this home.
Get a cash offer in 3 minutes
Find out how much your home could sell for in as little as 3 minutes with a no-obligation cash offer.
Estimated market value$670,800
Get a cash offer in 3 minutes
Find out how much your home could sell for in as little as 3 minutes with a no-obligation cash offer.
Estimated market value
$670,800
