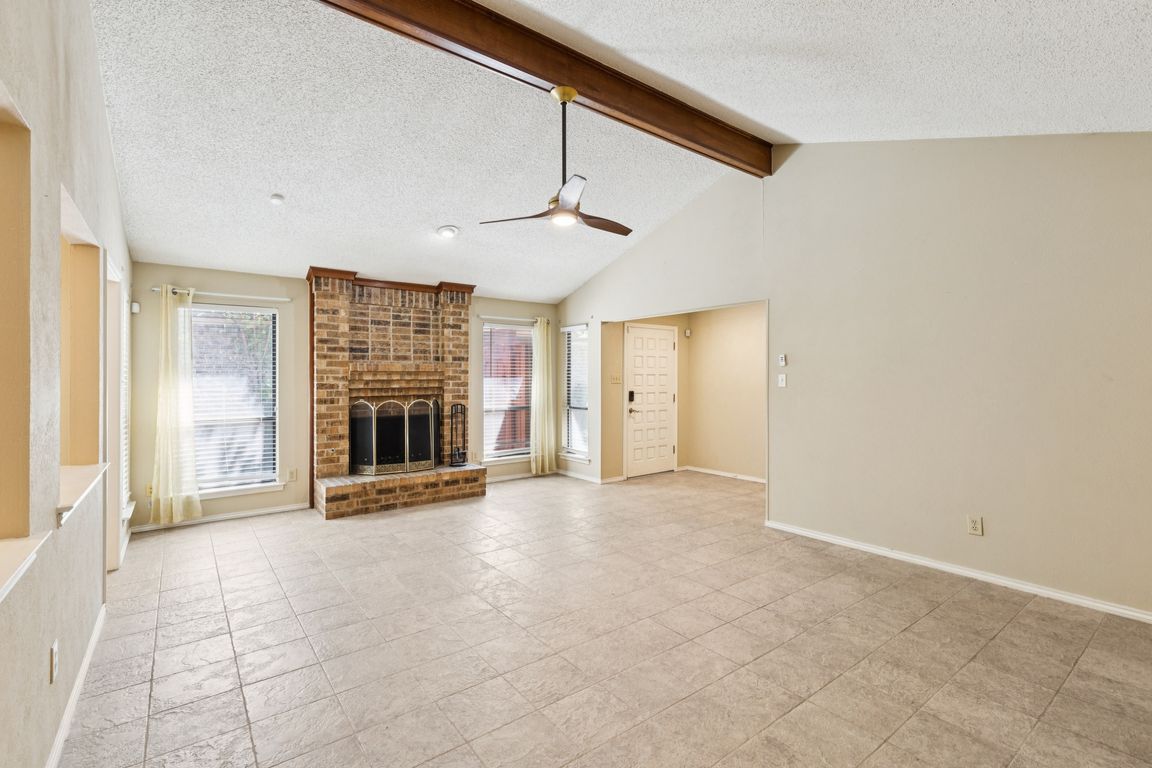
For salePrice cut: $2.5K (11/4)
$362,400
3beds
1,722sqft
9809 Chandler Ct, Dallas, TX 75243
3beds
1,722sqft
Single family residence
Built in 1980
5,314 sqft
2 Attached garage spaces
$210 price/sqft
What's special
Sleek new sinksBrick wood-burning fireplaceModern faucetsLandscaped patiosSpacious family roomQuartz countersWet bar
***SELLER OFFERING RATE BUYDOWN TO THE LOW 5% RATES*** Tucked away in the center of the neighborhood in a quiet cul-de-sac and in RICHARDSON ISD, this beautifully maintained 3-bedroom home is full of charm and style. Gorgeous tile and hardwood floors flow throughout, leading to a spacious family room with a ...
- 97 days |
- 725 |
- 36 |
Likely to sell faster than
Source: NTREIS,MLS#: 21016865
Travel times
Living Room
Kitchen
Primary Bedroom
Zillow last checked: 8 hours ago
Listing updated: November 04, 2025 at 12:17pm
Listed by:
Justin Croft 0638854 214-213-7200,
Berkshire HathawayHS PenFed TX 214-257-1111
Source: NTREIS,MLS#: 21016865
Facts & features
Interior
Bedrooms & bathrooms
- Bedrooms: 3
- Bathrooms: 2
- Full bathrooms: 2
Primary bedroom
- Level: First
- Dimensions: 14 x 15
Bedroom
- Level: First
- Dimensions: 10 x 10
Bedroom
- Level: First
- Dimensions: 10 x 11
Breakfast room nook
- Level: First
- Dimensions: 11 x 8
Dining room
- Level: First
- Dimensions: 9 x 14
Kitchen
- Level: First
- Dimensions: 10 x 12
Living room
- Level: First
- Dimensions: 21 x 15
Utility room
- Level: First
- Dimensions: 6 x 2
Heating
- Central
Cooling
- Central Air, Gas
Appliances
- Included: Dishwasher, Electric Cooktop, Electric Oven, Disposal, Microwave, Vented Exhaust Fan
- Laundry: Washer Hookup, Electric Dryer Hookup, In Kitchen
Features
- Wet Bar, Chandelier, Decorative/Designer Lighting Fixtures, Double Vanity, Granite Counters, High Speed Internet, Pantry, Vaulted Ceiling(s), Walk-In Closet(s)
- Flooring: Tile, Wood
- Windows: Skylight(s), Window Coverings
- Has basement: No
- Number of fireplaces: 1
- Fireplace features: Den, Gas, Glass Doors, Gas Starter, Masonry, Wood Burning
Interior area
- Total interior livable area: 1,722 sqft
Video & virtual tour
Property
Parking
- Total spaces: 2
- Parking features: Alley Access, Door-Multi, Door-Single, Garage, Garage Door Opener, Outside, On Street
- Attached garage spaces: 2
- Has uncovered spaces: Yes
Features
- Levels: One
- Stories: 1
- Patio & porch: Patio
- Exterior features: Rain Gutters
- Pool features: None
- Fencing: Back Yard,Fenced,Perimeter,Privacy,Wood
Lot
- Size: 5,314.32 Square Feet
- Features: Cul-De-Sac
Details
- Parcel number: 00000820317600000
Construction
Type & style
- Home type: SingleFamily
- Architectural style: Traditional,Detached
- Property subtype: Single Family Residence
Materials
- Brick
- Foundation: Slab
- Roof: Composition
Condition
- Year built: 1980
Utilities & green energy
- Sewer: Public Sewer
- Water: Public
- Utilities for property: Sewer Available, Water Available
Community & HOA
Community
- Features: Curbs, Sidewalks
- Security: Security System, Carbon Monoxide Detector(s), Fire Alarm, Smoke Detector(s), Wireless
- Subdivision: Richland Corners Rep
HOA
- Has HOA: No
Location
- Region: Dallas
Financial & listing details
- Price per square foot: $210/sqft
- Tax assessed value: $345,000
- Annual tax amount: $8,083
- Date on market: 8/20/2025
- Cumulative days on market: 98 days
- Listing terms: Cash,Conventional,FHA,VA Loan
- Exclusions: See offer instructions