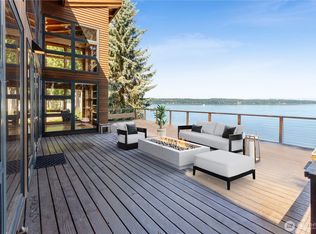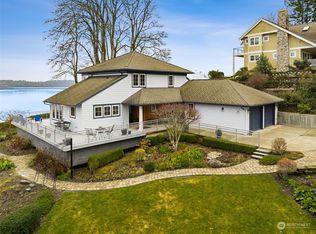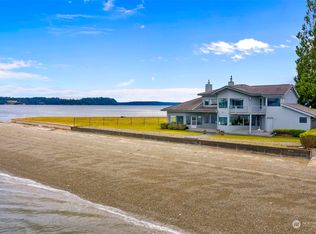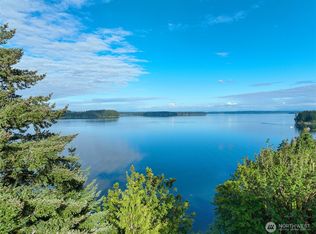Sold
Listed by:
Darcy Eggeman,
Better Properties - Metro
Bought with: COMPASS
$1,040,000
9809 Johnson Point Loop NE, Olympia, WA 98516
3beds
1,459sqft
Single Family Residence
Built in 1968
1.05 Acres Lot
$1,052,400 Zestimate®
$713/sqft
$2,572 Estimated rent
Home value
$1,052,400
$979,000 - $1.14M
$2,572/mo
Zestimate® history
Loading...
Owner options
Explore your selling options
What's special
Wake up to the beauty of the Sound from this charming waterfront home offering 90+ feet of Puget Sound frontage, w/ tidelands & prvt stairs to a rock bulkhead. This 3-bdrm home features a newly remodeled bath & updated kitchen w/ soft-close cabinetry, Quartz counters & 2022 black stainless steel appliances. New High-efficiency heat pump, furnace & hot water heater & cmpsit deck - 2018, plus triple-pane windows for added insulation. The primary bedroom is on the main floor, w/ a large office that could possibly also serve as a spacious primary. Gorgeous Acacia wood flooring flows throughout the main level. 2 outbuildings offer plenty of storage or hobby space, 1 w/ pwr. Plus 50 Amp RV hookup. This peaceful property will make your heart sing.
Zillow last checked: 8 hours ago
Listing updated: January 29, 2026 at 01:12pm
Listed by:
Darcy Eggeman,
Better Properties - Metro
Bought with:
Christopher P Murphy, 111144
COMPASS
Source: NWMLS,MLS#: 2413207
Facts & features
Interior
Bedrooms & bathrooms
- Bedrooms: 3
- Bathrooms: 1
- Full bathrooms: 1
- Main level bathrooms: 1
- Main level bedrooms: 1
Primary bedroom
- Level: Main
Bathroom full
- Level: Main
Den office
- Level: Main
Dining room
- Level: Main
Entry hall
- Level: Main
Family room
- Level: Main
Kitchen without eating space
- Level: Main
Heating
- Fireplace, Fireplace Insert, Forced Air, Heat Pump, High Efficiency (Unspecified), Electric, Propane
Cooling
- Forced Air, Heat Pump, High Efficiency (Unspecified)
Appliances
- Included: Dishwasher(s), Double Oven, Dryer(s), Microwave(s), Refrigerator(s), Washer(s), Water Heater: Electric, Water Heater Location: South side enclosure
Features
- Dining Room
- Flooring: Ceramic Tile, Engineered Hardwood, Vinyl, Carpet
- Doors: French Doors
- Windows: Triple Pane Windows
- Basement: None
- Number of fireplaces: 1
- Fireplace features: Gas, Main Level: 1, Fireplace
Interior area
- Total structure area: 1,459
- Total interior livable area: 1,459 sqft
Property
Parking
- Total spaces: 2
- Parking features: Attached Carport, RV Parking
- Carport spaces: 2
Features
- Levels: One and One Half
- Stories: 1
- Entry location: Main
- Patio & porch: Dining Room, Fireplace, French Doors, Triple Pane Windows, Vaulted Ceiling(s), Water Heater, Wired for Generator
- Has view: Yes
- View description: Ocean, See Remarks
- Has water view: Yes
- Water view: Ocean
- Waterfront features: High Bank, Bulkhead, Ocean Front, Saltwater, Sound
- Frontage length: Waterfront Ft: 95
Lot
- Size: 1.05 Acres
- Features: Paved, Secluded, Cable TV, Deck, Dog Run, Gas Available, High Speed Internet, Outbuildings, Propane, RV Parking
- Topography: Steep Slope
- Residential vegetation: Brush, Fruit Trees, Garden Space, Wooded
Details
- Parcel number: 56550101700
- Zoning description: Jurisdiction: County
- Special conditions: Standard
- Other equipment: Wired for Generator
Construction
Type & style
- Home type: SingleFamily
- Architectural style: Craftsman
- Property subtype: Single Family Residence
Materials
- Wood Siding, Wood Products
- Roof: Composition
Condition
- Updated/Remodeled
- Year built: 1968
- Major remodel year: 1990
Utilities & green energy
- Electric: Company: PSE
- Sewer: Septic Tank, Company: Septic
- Water: Community, Company: Johnson Point HOA
- Utilities for property: Direct Tv, Comcast
Community & neighborhood
Location
- Region: Olympia
- Subdivision: Johnson Point
HOA & financial
HOA
- HOA fee: $25 monthly
- Services included: Water
Other
Other facts
- Listing terms: Cash Out,Conventional,See Remarks
- Cumulative days on market: 6 days
Price history
| Date | Event | Price |
|---|---|---|
| 10/1/2025 | Sold | $1,040,000-5.5%$713/sqft |
Source: | ||
| 7/31/2025 | Pending sale | $1,100,000$754/sqft |
Source: | ||
| 7/27/2025 | Listed for sale | $1,100,000+80.3%$754/sqft |
Source: | ||
| 6/1/2007 | Sold | $610,000$418/sqft |
Source: | ||
Public tax history
| Year | Property taxes | Tax assessment |
|---|---|---|
| 2024 | $9,271 +27.4% | $832,900 +12.1% |
| 2023 | $7,276 +8.5% | $743,000 +10.1% |
| 2022 | $6,704 -12% | $675,100 +4.9% |
Find assessor info on the county website
Neighborhood: 98516
Nearby schools
GreatSchools rating
- 7/10South Bay Elementary SchoolGrades: PK-5Distance: 6.3 mi
- 5/10Chinook Middle SchoolGrades: 6-8Distance: 8.4 mi
- 6/10North Thurston High SchoolGrades: 9-12Distance: 8.5 mi
Schools provided by the listing agent
- Elementary: South Bay Elem
- Middle: Chinook Mid
- High: North Thurston High
Source: NWMLS. This data may not be complete. We recommend contacting the local school district to confirm school assignments for this home.
Get a cash offer in 3 minutes
Find out how much your home could sell for in as little as 3 minutes with a no-obligation cash offer.
Estimated market value$1,052,400
Get a cash offer in 3 minutes
Find out how much your home could sell for in as little as 3 minutes with a no-obligation cash offer.
Estimated market value
$1,052,400



