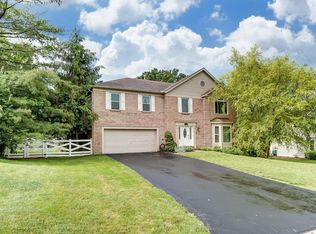Sold for $335,000
$335,000
981 Asbury Rd, Cincinnati, OH 45255
2beds
1,576sqft
Single Family Residence
Built in 1952
0.82 Acres Lot
$343,200 Zestimate®
$213/sqft
$1,500 Estimated rent
Home value
$343,200
$316,000 - $374,000
$1,500/mo
Zestimate® history
Loading...
Owner options
Explore your selling options
What's special
Great opportunity to own this spacious and very attractive one story 1,814 sq ft (auditors sq ft does not include the family/sunroom) home that sits back on a private, wooded .82 acre lot that includes a large pole barn! Gorgeous LR has custom built-in shelves, cabinets, bar space, stone fireplace, beautiful hardwood floors, and arched entries. Charming eat-in kitchen w/glass cabinet doors and SS appliances, plenty of cabinet and counter space. Atrium doors lead to covered side porch. Fabulous sunroom/family room has beautiful outdoor views and natural lighting. Attractive home office space off of the kitchen with large picture window and wooded views. Spacious laundry room offers storage space, and a storage room entered into through the 2 car garage provides additional main floor storage. A must see beautiful one of a kind home! Please leave offers open for 48 hours.
Zillow last checked: 8 hours ago
Listing updated: September 29, 2025 at 11:29am
Listed by:
Elizabeth Waits 513-324-6046,
Sibcy Cline, Inc. 513-474-4800,
Chris R Waits 513-324-6045,
Sibcy Cline, Inc.
Bought with:
Nikki M Hayden, 2017000746
Private Real Estate Collection
Heather R. Herr, 2003021241
Private Real Estate Collection
Source: Cincy MLS,MLS#: 1852651 Originating MLS: Cincinnati Area Multiple Listing Service
Originating MLS: Cincinnati Area Multiple Listing Service

Facts & features
Interior
Bedrooms & bathrooms
- Bedrooms: 2
- Bathrooms: 1
- Full bathrooms: 1
Primary bedroom
- Features: Wall-to-Wall Carpet, Wood Floor
- Level: First
- Area: 144
- Dimensions: 12 x 12
Bedroom 2
- Level: First
- Area: 144
- Dimensions: 12 x 12
Bedroom 3
- Area: 0
- Dimensions: 0 x 0
Bedroom 4
- Area: 0
- Dimensions: 0 x 0
Bedroom 5
- Area: 0
- Dimensions: 0 x 0
Primary bathroom
- Features: Tile Floor, Tub w/Shower
Bathroom 1
- Features: Full
- Level: First
Dining room
- Features: Chandelier, Walkout, Other
- Level: First
- Area: 130
- Dimensions: 13 x 10
Family room
- Features: Walkout, Other
- Area: 234
- Dimensions: 18 x 13
Kitchen
- Features: Pantry, Solid Surface Ctr, Tile Floor, Kitchen Island, Wood Cabinets
- Area: 143
- Dimensions: 13 x 11
Living room
- Features: Walkout, Fireplace, Wood Floor
- Area: 345
- Dimensions: 23 x 15
Office
- Features: Other
- Level: First
- Area: 130
- Dimensions: 13 x 10
Heating
- Electric, Forced Air, Heat Pump
Cooling
- Central Air
Appliances
- Included: Dishwasher, Dryer, Disposal, Microwave, Oven/Range, Refrigerator, Washer, Humidifier, Electric Water Heater
Features
- Cathedral Ceiling(s), Ceiling Fan(s)
- Windows: Vinyl, Insulated Windows
- Basement: None
- Number of fireplaces: 1
- Fireplace features: Stone, Living Room
Interior area
- Total structure area: 1,576
- Total interior livable area: 1,576 sqft
Property
Parking
- Total spaces: 2
- Parking features: Driveway, Garage Door Opener
- Attached garage spaces: 2
- Has uncovered spaces: Yes
Features
- Levels: One
- Stories: 1
- Patio & porch: Patio, Porch
Lot
- Size: 0.82 Acres
- Features: Wooded, .5 to .9 Acres
Details
- Additional structures: Pole Barn
- Parcel number: 5000203000800
- Zoning description: Residential
Construction
Type & style
- Home type: SingleFamily
- Architectural style: Ranch
- Property subtype: Single Family Residence
Materials
- Block, Vinyl Siding
- Foundation: Concrete Perimeter
- Roof: Shingle
Condition
- New construction: No
- Year built: 1952
Utilities & green energy
- Electric: 220 Volts
- Gas: None
- Sewer: Public Sewer
- Water: Public
Community & neighborhood
Location
- Region: Cincinnati
HOA & financial
HOA
- Has HOA: No
Other
Other facts
- Listing terms: No Special Financing,Conventional
Price history
| Date | Event | Price |
|---|---|---|
| 9/26/2025 | Sold | $335,000+3.1%$213/sqft |
Source: | ||
| 8/25/2025 | Pending sale | $325,000$206/sqft |
Source: | ||
| 8/22/2025 | Listed for sale | $325,000+107%$206/sqft |
Source: | ||
| 5/8/2015 | Sold | $157,000-5.3%$100/sqft |
Source: | ||
| 3/18/2015 | Listed for sale | $165,800$105/sqft |
Source: HUFF Realty, LLC #1418943 Report a problem | ||
Public tax history
| Year | Property taxes | Tax assessment |
|---|---|---|
| 2024 | $5,527 +5.3% | $90,388 |
| 2023 | $5,251 +29.5% | $90,388 +45.6% |
| 2022 | $4,055 +1.3% | $62,094 |
Find assessor info on the county website
Neighborhood: Forestville
Nearby schools
GreatSchools rating
- 6/10Ayer Elementary SchoolGrades: K-6Distance: 1.2 mi
- 8/10Nagel Middle SchoolGrades: 6-8Distance: 1.1 mi
- 8/10Anderson High SchoolGrades: 9-12Distance: 0.3 mi
Get a cash offer in 3 minutes
Find out how much your home could sell for in as little as 3 minutes with a no-obligation cash offer.
Estimated market value$343,200
Get a cash offer in 3 minutes
Find out how much your home could sell for in as little as 3 minutes with a no-obligation cash offer.
Estimated market value
$343,200
