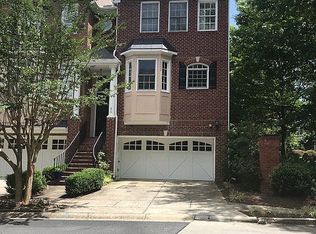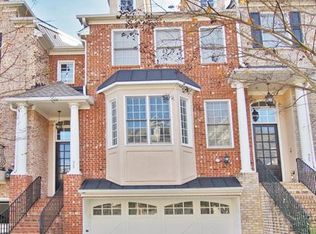Move in ready townhome in popular Emory Parc! Recently painted thru out, new hdwds, lightly lived in. Huge Kitchen w/tons of cabs & prep space open to Keeping/sun room & brkfst area. Living rm w/ fireplace, large dining room & butlers pantry. Grand Master suite w/stiting area & enormous walk-in closet, add'l bedroom w private bath. Laudry room on upper level. Terrace level Rec room plus 3rd bedroom & full bath. Patio off terrace & covered deck off main. This is am exclusive community w/2 central parks & easy access to PATH walking trails/tennis courts/library.
This property is off market, which means it's not currently listed for sale or rent on Zillow. This may be different from what's available on other websites or public sources.

