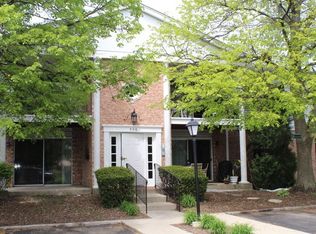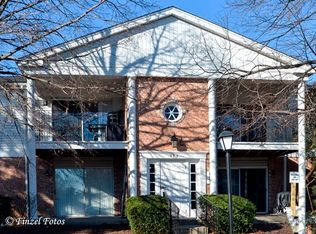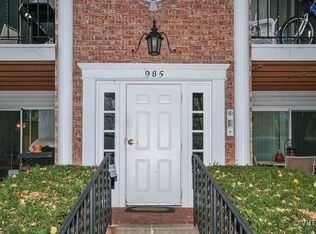Closed
$194,900
981 Golf Course Rd APT 2, Crystal Lake, IL 60014
2beds
1,024sqft
Condominium, Single Family Residence
Built in 1979
-- sqft lot
$197,600 Zestimate®
$190/sqft
$1,737 Estimated rent
Home value
$197,600
$182,000 - $215,000
$1,737/mo
Zestimate® history
Loading...
Owner options
Explore your selling options
What's special
Enjoy gorgeous COURTYARD VIEWS from this FIRST FLOOR condo! Spacious living room has wood laminate floors and sliders to private patio. Dining area off of kitchen and living room ~ perfect for entertaining. Kitchen includes white cabinets, all stainless steal appliances, backsplash and breakfast bar. Primary bedroom with HUGE walk-in closet and access to refreshed bath. Convenient in unit laundry room. White doors and trim throughout. Close to parks, restaurants, train station and shopping!
Zillow last checked: 8 hours ago
Listing updated: September 16, 2025 at 05:13pm
Listing courtesy of:
Holly Pfister 847-852-6641,
Berkshire Hathaway HomeServices Starck Real Estate,
Paula Nowicki,
Berkshire Hathaway HomeServices Starck Real Estate
Bought with:
Heidi Peterson, ABR
RE/MAX Plaza
Source: MRED as distributed by MLS GRID,MLS#: 12443176
Facts & features
Interior
Bedrooms & bathrooms
- Bedrooms: 2
- Bathrooms: 1
- Full bathrooms: 1
Primary bedroom
- Features: Flooring (Carpet), Window Treatments (All)
- Level: Main
- Area: 180 Square Feet
- Dimensions: 15X12
Bedroom 2
- Features: Flooring (Carpet)
- Level: Main
- Area: 121 Square Feet
- Dimensions: 11X11
Dining room
- Features: Flooring (Wood Laminate)
- Level: Main
- Area: 121 Square Feet
- Dimensions: 11X11
Kitchen
- Features: Kitchen (Eating Area-Breakfast Bar), Flooring (Ceramic Tile)
- Level: Main
- Area: 120 Square Feet
- Dimensions: 12X10
Laundry
- Level: Main
- Area: 48 Square Feet
- Dimensions: 8X6
Living room
- Features: Flooring (Wood Laminate), Window Treatments (All)
- Level: Main
- Area: 256 Square Feet
- Dimensions: 16X16
Heating
- Electric
Cooling
- Central Air
Appliances
- Included: Range, Microwave, Dishwasher, Refrigerator, Washer, Dryer, Disposal, Stainless Steel Appliance(s)
- Laundry: Main Level, Washer Hookup, In Unit
Features
- 1st Floor Bedroom, 1st Floor Full Bath, Walk-In Closet(s)
- Flooring: Laminate
- Windows: Screens
- Basement: Crawl Space
- Common walls with other units/homes: End Unit
Interior area
- Total structure area: 0
- Total interior livable area: 1,024 sqft
Property
Parking
- Total spaces: 1
- Parking features: Asphalt, Unassigned, Guest, On Site
Accessibility
- Accessibility features: No Disability Access
Features
- Patio & porch: Patio
Lot
- Features: Common Grounds
Details
- Parcel number: 1907380058
- Special conditions: None
- Other equipment: TV-Cable
Construction
Type & style
- Home type: Condo
- Property subtype: Condominium, Single Family Residence
Materials
- Aluminum Siding, Brick
- Foundation: Concrete Perimeter
- Roof: Asphalt
Condition
- New construction: No
- Year built: 1979
Details
- Builder model: First Floor
Utilities & green energy
- Electric: Circuit Breakers
- Sewer: Public Sewer
- Water: Public
Community & neighborhood
Security
- Security features: Carbon Monoxide Detector(s)
Location
- Region: Crystal Lake
- Subdivision: Colony Square
HOA & financial
HOA
- Has HOA: Yes
- HOA fee: $220 monthly
- Amenities included: Security Door Lock(s)
- Services included: Water, Insurance, Exterior Maintenance, Lawn Care, Snow Removal
Other
Other facts
- Listing terms: Conventional
- Ownership: Condo
Price history
| Date | Event | Price |
|---|---|---|
| 9/12/2025 | Sold | $194,900-2.5%$190/sqft |
Source: | ||
| 8/15/2025 | Contingent | $199,900$195/sqft |
Source: | ||
| 8/13/2025 | Listed for sale | $199,900+86.8%$195/sqft |
Source: | ||
| 8/23/2018 | Sold | $107,000-4.9%$104/sqft |
Source: | ||
| 7/23/2018 | Pending sale | $112,500$110/sqft |
Source: CENTURY 21 Affiliated #10024306 Report a problem | ||
Public tax history
| Year | Property taxes | Tax assessment |
|---|---|---|
| 2024 | $1,284 -8.1% | $47,917 +11.8% |
| 2023 | $1,397 -26.9% | $42,855 +18.3% |
| 2022 | $1,910 -1.9% | $36,238 +7.3% |
Find assessor info on the county website
Neighborhood: 60014
Nearby schools
GreatSchools rating
- 8/10South Elementary SchoolGrades: K-5Distance: 1 mi
- 4/10Lundahl Middle SchoolGrades: 6-8Distance: 0.8 mi
- 10/10Crystal Lake South High SchoolGrades: 9-12Distance: 0.6 mi
Schools provided by the listing agent
- Elementary: South Elementary School
- Middle: Lundahl Middle School
- High: Crystal Lake South High School
- District: 47
Source: MRED as distributed by MLS GRID. This data may not be complete. We recommend contacting the local school district to confirm school assignments for this home.
Get a cash offer in 3 minutes
Find out how much your home could sell for in as little as 3 minutes with a no-obligation cash offer.
Estimated market value$197,600
Get a cash offer in 3 minutes
Find out how much your home could sell for in as little as 3 minutes with a no-obligation cash offer.
Estimated market value
$197,600


