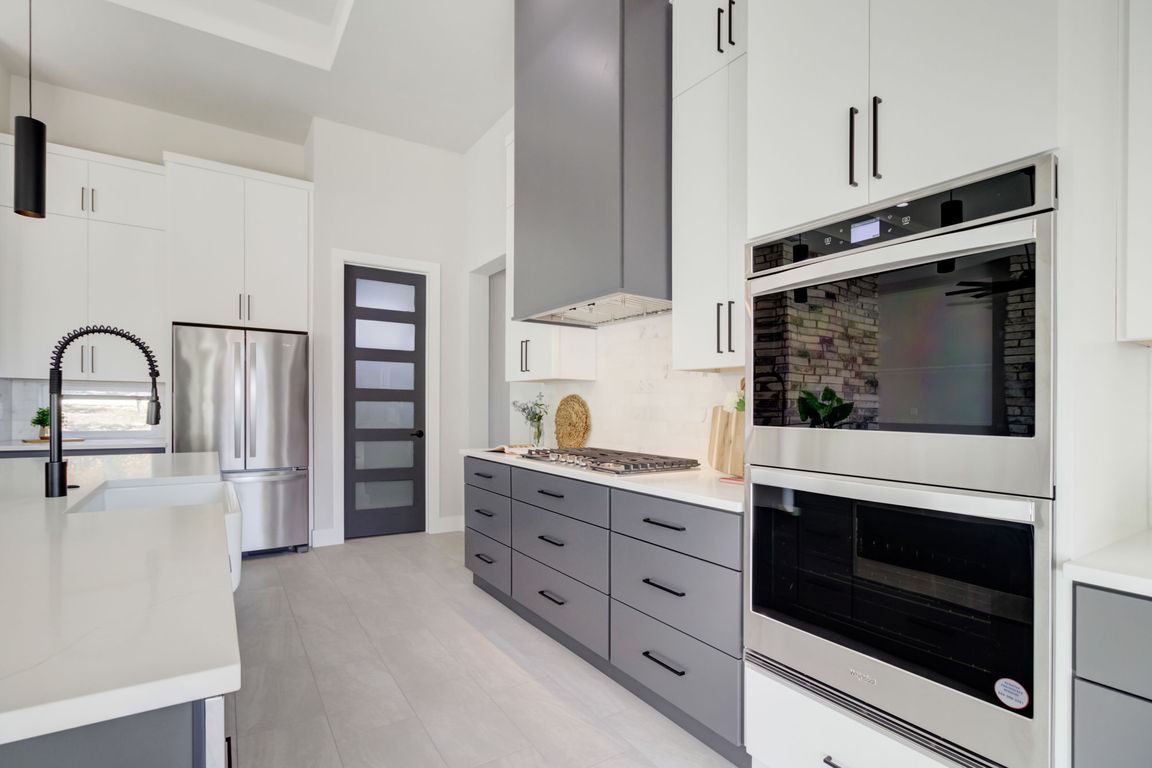
New constructionPrice cut: $2.5K (9/15)
$850,000
4beds
2,734sqft
981 Jenny Leigh Trail, Bulverde, TX 78163
4beds
2,734sqft
Single family residence
Built in 2023
1.01 Acres
2 Garage spaces
$311 price/sqft
$975 annually HOA fee
What's special
Sprawling acre of landNatural lightCovered patioSliding glass doorsIron double doors
Welcome to your dream home in the picturesque community of Belle Oaks! This stunning new construction contemporary residence offers the perfect blend of luxury, efficiency, and modern living, situated on a sprawling acre of land. As you approach, the exterior boasts a sophisticated combination of stucco and a sleek metal roof, ...
- 208 days |
- 259 |
- 12 |
Source: LERA MLS,MLS#: 1854485
Travel times
Kitchen
Living Room
Primary Bedroom
Zillow last checked: 7 hours ago
Listing updated: September 29, 2025 at 08:31am
Listed by:
Labib Hashim TREC #714577 (210) 250-1991,
Keller Williams Heritage
Source: LERA MLS,MLS#: 1854485
Facts & features
Interior
Bedrooms & bathrooms
- Bedrooms: 4
- Bathrooms: 4
- Full bathrooms: 3
- 1/2 bathrooms: 1
Primary bedroom
- Features: Walk-In Closet(s), Ceiling Fan(s), Full Bath
- Area: 225
- Dimensions: 15 x 15
Bedroom 2
- Area: 156
- Dimensions: 13 x 12
Bedroom 3
- Area: 144
- Dimensions: 12 x 12
Bedroom 4
- Area: 168
- Dimensions: 14 x 12
Primary bathroom
- Features: Tub/Shower Separate, Separate Vanity
- Area: 99
- Dimensions: 11 x 9
Dining room
- Area: 110
- Dimensions: 11 x 10
Kitchen
- Area: 200
- Dimensions: 20 x 10
Living room
- Area: 396
- Dimensions: 22 x 18
Heating
- Central, Natural Gas
Cooling
- Central Air
Appliances
- Included: Cooktop, Built-In Oven, Self Cleaning Oven, Microwave, Gas Cooktop, Disposal, Dishwasher, Gas Water Heater
- Laundry: Laundry Room, Washer Hookup, Dryer Connection
Features
- One Living Area, Separate Dining Room, Eat-in Kitchen, Kitchen Island, Pantry, Utility Room Inside, 1st Floor Lvl/No Steps, High Ceilings, Open Floorplan, High Speed Internet, All Bedrooms Downstairs, Telephone, Walk-In Closet(s), Master Downstairs, Ceiling Fan(s), Chandelier, Solid Counter Tops, Custom Cabinets
- Flooring: Ceramic Tile
- Windows: Window Coverings
- Has basement: No
- Attic: Pull Down Storage,Attic - Radiant Barrier Decking
- Number of fireplaces: 1
- Fireplace features: One
Interior area
- Total interior livable area: 2,734 sqft
Property
Parking
- Total spaces: 2
- Parking features: Two Car Garage, Garage Door Opener
- Garage spaces: 2
Features
- Levels: One
- Stories: 1
- Pool features: None
Lot
- Size: 1.01 Acres
Details
- Parcel number: 100073009100
Construction
Type & style
- Home type: SingleFamily
- Architectural style: Contemporary
- Property subtype: Single Family Residence
Materials
- Stone, Stucco
- Foundation: Slab
- Roof: Metal
Condition
- New Construction
- New construction: Yes
- Year built: 2023
Details
- Builder name: CW Custom Builders
Utilities & green energy
- Electric: CPS ENERGY
- Gas: CPS ENERGY
- Sewer: Aerobic Septic
- Water: CANYON LAKE, Water System
- Utilities for property: Cable Available
Community & HOA
Community
- Features: Tennis Court(s), Playground, Jogging Trails, Sports Court, Bike Trails, Basketball Court
- Security: Smoke Detector(s)
- Subdivision: Belle Oaks Ranch Phase Ii
HOA
- Has HOA: Yes
- HOA fee: $975 annually
- HOA name: BELLE OAKS RANCH OWNERS ASSOC
Location
- Region: Bulverde
Financial & listing details
- Price per square foot: $311/sqft
- Tax assessed value: $888,380
- Annual tax amount: $3,626
- Price range: $850K - $850K
- Date on market: 4/1/2025
- Listing terms: Conventional,VA Loan,Cash