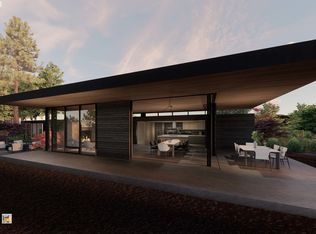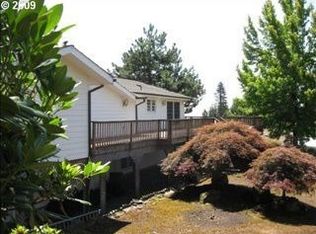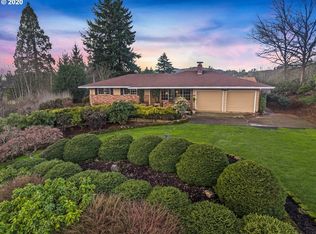Sold
$3,050,000
981 SW Viewmont Dr, Dundee, OR 97115
3beds
3,723sqft
Residential, Single Family Residence
Built in 2023
20.8 Acres Lot
$2,650,900 Zestimate®
$819/sqft
$4,620 Estimated rent
Home value
$2,650,900
$2.28M - $3.10M
$4,620/mo
Zestimate® history
Loading...
Owner options
Explore your selling options
What's special
Breathe in the fresh air, smell the woodsy fir tree scent, and let the sunshine warm your body as you take in the best that Oregon wine country has to offer from the comfort of your own 21-acre private hilltop escape. This coveted, contemporary new construction home located adjacent to Cameron Winery in the Red Hills of Dundee provides easy access to anything you may want and need from Oregon Wine Country. Beautifully designed by Scott Edwards Architecture, quality built by Ed Valik from iBuild, and if furnished graciously designed by JHL Design. The line between the indoors and outdoors blurs in this open concept floor plan allowing multiple spaces to flow seamlessly together. Enjoy the twinkling stars at night over an open fire or take cover under the generous covered patio on a rainy Oregon Wine Country Day. Grand floor to ceiling windows open to create an unparalleled connection to the outdoors. This 3 bedroom + private office open floor plan easily accommodates large groups with ample indoor and outdoor dining and entertainment spaces while cultivating the serene and laid-back vibe that is the Pacific Northwest's calling card. A private tasting room on the lower level allows you to re-explore your latest Oregon Pinot Noir discovery before escaping to the media and music room. If you choose to re-enter the demands of daily life work remotely with ease in your private office surrounded by windows overlooking the great outdoors, and landscaped courtyard. Before you drift off, retreat to the spacious primary suite for a few more moments of peacefulness. Stretch out in your king-sized bed or catch up on the day's adventures in a comfortable chair overlooking your secluded patio. The options are limitless. Escape the mundane in Oregon's Red Hills.
Zillow last checked: 8 hours ago
Listing updated: October 30, 2023 at 02:37am
Listed by:
Patrick Clark 503-789-1699,
Inhabit Real Estate
Bought with:
Sohee Anderson, 200510313
Where, Inc
Source: RMLS (OR),MLS#: 23474155
Facts & features
Interior
Bedrooms & bathrooms
- Bedrooms: 3
- Bathrooms: 3
- Full bathrooms: 2
- Partial bathrooms: 1
- Main level bathrooms: 3
Primary bedroom
- Features: Bathroom, Suite, Walkin Closet
- Level: Main
- Area: 196
- Dimensions: 14 x 14
Bedroom 2
- Level: Main
- Area: 121
- Dimensions: 11 x 11
Bedroom 3
- Level: Main
- Area: 121
- Dimensions: 11 x 11
Family room
- Level: Lower
- Area: 270
- Dimensions: 18 x 15
Kitchen
- Features: Disposal, Gas Appliances, Gourmet Kitchen, Island, Kitchen Dining Room Combo, Pantry
- Level: Main
- Area: 273
- Width: 21
Living room
- Level: Main
- Area: 800
- Dimensions: 20 x 40
Heating
- Active Solar, Forced Air, Forced Air 95 Plus
Cooling
- Central Air
Appliances
- Included: Built-In Range, Dishwasher, Disposal, Gas Appliances, Range Hood, Stainless Steel Appliance(s), Washer/Dryer, Propane Water Heater
- Laundry: Laundry Room
Features
- Built-in Features, Sink, Gourmet Kitchen, Kitchen Island, Kitchen Dining Room Combo, Pantry, Bathroom, Suite, Walk-In Closet(s)
- Flooring: Concrete
- Windows: Double Pane Windows
- Basement: Partial,Partially Finished
- Number of fireplaces: 1
- Fireplace features: Propane
- Furnished: Yes
Interior area
- Total structure area: 3,723
- Total interior livable area: 3,723 sqft
Property
Parking
- Total spaces: 2
- Parking features: Off Street, Secured, Detached
- Garage spaces: 2
Features
- Levels: One
- Stories: 2
- Patio & porch: Covered Patio, Patio
- Exterior features: Gas Hookup, Yard
- Has view: Yes
- View description: Trees/Woods, Valley, Vineyard
Lot
- Size: 20.80 Acres
- Features: Secluded, Sloped, Trees, Wooded, Acres 20 to 50
Details
- Additional structures: GasHookup, Furnished
- Parcel number: 305324
- Zoning: AF40/10
Construction
Type & style
- Home type: SingleFamily
- Architectural style: Contemporary
- Property subtype: Residential, Single Family Residence
Materials
- Wood Siding
- Foundation: Concrete Perimeter
- Roof: Membrane
Condition
- New Construction
- New construction: Yes
- Year built: 2023
Details
- Warranty included: Yes
Utilities & green energy
- Gas: Gas Hookup, Propane
- Sewer: Septic Tank
- Water: Well
Community & neighborhood
Location
- Region: Dundee
- Subdivision: Dundee Wine Country
Other
Other facts
- Listing terms: Call Listing Agent,Cash,Conventional,Other
- Road surface type: Paved
Price history
| Date | Event | Price |
|---|---|---|
| 10/30/2023 | Sold | $3,050,000-4.7%$819/sqft |
Source: | ||
| 9/18/2023 | Pending sale | $3,200,000$860/sqft |
Source: | ||
| 9/7/2023 | Price change | $3,200,000-5.9%$860/sqft |
Source: | ||
| 7/26/2023 | Listed for sale | $3,400,000$913/sqft |
Source: | ||
Public tax history
Tax history is unavailable.
Neighborhood: 97115
Nearby schools
GreatSchools rating
- 9/10Dundee Elementary SchoolGrades: K-5Distance: 0.7 mi
- 9/10Chehalem Valley Middle SchoolGrades: 6-8Distance: 3.6 mi
- 7/10Newberg Senior High SchoolGrades: 9-12Distance: 4 mi
Schools provided by the listing agent
- Elementary: Dundee
- Middle: Chehalem Valley
- High: Newberg
Source: RMLS (OR). This data may not be complete. We recommend contacting the local school district to confirm school assignments for this home.
Get a cash offer in 3 minutes
Find out how much your home could sell for in as little as 3 minutes with a no-obligation cash offer.
Estimated market value
$2,650,900
Get a cash offer in 3 minutes
Find out how much your home could sell for in as little as 3 minutes with a no-obligation cash offer.
Estimated market value
$2,650,900


