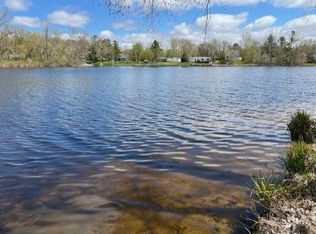Sold
$335,000
981 W Klees Rd, Stanton, MI 48888
4beds
2,202sqft
Single Family Residence
Built in 1994
2.3 Acres Lot
$343,100 Zestimate®
$152/sqft
$2,544 Estimated rent
Home value
$343,100
$281,000 - $415,000
$2,544/mo
Zestimate® history
Loading...
Owner options
Explore your selling options
What's special
Meticulously maintained ranch home on over 2 acres of wooded land. Main floor offers a spacious living room that flows nicely into the dining room and kitchen. 1/2 bath & laundry is right off the 2-stall attached garage. Additionally there's 2 bedrooms & a full bath. Walk-out basement is finished with 2 more bedrooms and another full bath. Second living space has a wet bar making it the perfect entraining space. Outside you will find established perennial gardens, large back deck overlooking a small pond with wildlife and a bonfire area. This home has the perfect location, only 1 mile from downtown Stanton & only 1 hour from GR, Lansing, or Mount Pleasant! Privacy & convenience! Lastly, there's A/C, a 12x24 shed with loft, and a new roof in 2012 and water heater in 2023! A must see today!
Zillow last checked: 8 hours ago
Listing updated: March 10, 2025 at 10:46am
Listed by:
Tori L Ensing 616-835-1435,
Five Star Real Estate (Greenv)
Bought with:
Tori L Ensing, 6502426724
Five Star Real Estate (Greenv)
Source: MichRIC,MLS#: 25003282
Facts & features
Interior
Bedrooms & bathrooms
- Bedrooms: 4
- Bathrooms: 3
- Full bathrooms: 2
- 1/2 bathrooms: 1
- Main level bedrooms: 2
Primary bedroom
- Level: Main
- Area: 155.8
- Dimensions: 13.17 x 11.83
Bedroom 2
- Level: Main
- Area: 130.38
- Dimensions: 13.17 x 9.90
Primary bathroom
- Level: Main
- Area: 47.38
- Dimensions: 9.67 x 4.90
Bathroom 1
- Level: Main
- Area: 40.03
- Dimensions: 4.90 x 8.17
Bathroom 3
- Level: Lower
- Area: 174.16
- Dimensions: 15.25 x 11.42
Bathroom 4
- Level: Lower
- Area: 156.31
- Dimensions: 15.25 x 10.25
Dining area
- Level: Main
- Area: 135.7
- Dimensions: 9.25 x 14.67
Kitchen
- Level: Main
- Area: 155.21
- Dimensions: 10.58 x 14.67
Living room
- Level: Main
- Area: 298.76
- Dimensions: 23.58 x 12.67
Other
- Description: Garage
- Level: Main
- Area: 588.92
- Dimensions: 23.25 x 25.33
Recreation
- Level: Lower
- Area: 685.44
- Dimensions: 25.08 x 27.33
Utility room
- Level: Lower
- Area: 141.86
- Dimensions: 12.25 x 11.58
Heating
- Forced Air, Wood
Cooling
- Central Air
Appliances
- Included: Dishwasher, Dryer, Microwave, Oven, Range, Refrigerator, Washer
- Laundry: In Bathroom, Main Level
Features
- LP Tank Rented, Center Island, Eat-in Kitchen
- Flooring: Carpet, Vinyl
- Basement: Full,Walk-Out Access
- Has fireplace: No
Interior area
- Total structure area: 1,176
- Total interior livable area: 2,202 sqft
- Finished area below ground: 1,026
Property
Parking
- Total spaces: 2
- Parking features: Garage Door Opener, Attached
- Garage spaces: 2
Features
- Stories: 1
- Waterfront features: Pond
Lot
- Size: 2.30 Acres
- Dimensions: 294 x 330
- Features: Wooded, Rolling Hills
Details
- Parcel number: 00703600540
- Zoning description: Residential
Construction
Type & style
- Home type: SingleFamily
- Architectural style: Ranch
- Property subtype: Single Family Residence
Materials
- Stone, Vinyl Siding
Condition
- New construction: No
- Year built: 1994
Utilities & green energy
- Gas: LP Tank Rented
- Sewer: Septic Tank
- Water: Well
Community & neighborhood
Location
- Region: Stanton
Other
Other facts
- Listing terms: Cash,FHA,VA Loan,USDA Loan,MSHDA,Conventional
Price history
| Date | Event | Price |
|---|---|---|
| 3/10/2025 | Sold | $335,000$152/sqft |
Source: | ||
| 2/10/2025 | Pending sale | $335,000$152/sqft |
Source: | ||
| 1/29/2025 | Listed for sale | $335,000$152/sqft |
Source: | ||
Public tax history
| Year | Property taxes | Tax assessment |
|---|---|---|
| 2025 | $1,920 -10% | $170,700 +5.5% |
| 2024 | $2,132 | $161,800 |
| 2023 | -- | -- |
Find assessor info on the county website
Neighborhood: 48888
Nearby schools
GreatSchools rating
- 3/10Central Montcalm Upper Elementary SchoolGrades: 3-5Distance: 2.6 mi
- 4/10Central Montcalm High SchoolGrades: 6-12Distance: 2.6 mi
Get pre-qualified for a loan
At Zillow Home Loans, we can pre-qualify you in as little as 5 minutes with no impact to your credit score.An equal housing lender. NMLS #10287.
Sell for more on Zillow
Get a Zillow Showcase℠ listing at no additional cost and you could sell for .
$343,100
2% more+$6,862
With Zillow Showcase(estimated)$349,962
