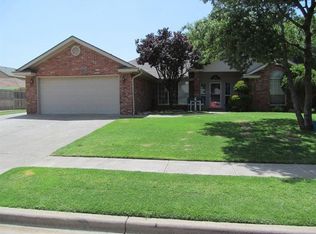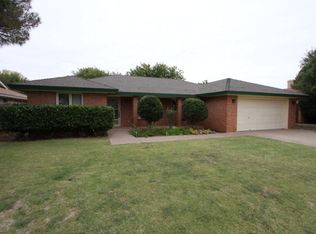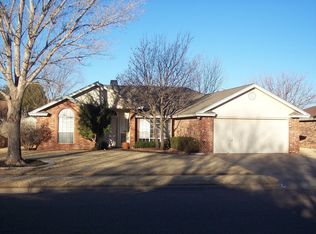Sold on 09/29/25
Price Unknown
9810 Kenosha Ave, Lubbock, TX 79423
3beds
1,677sqft
Single Family Residence, Residential
Built in 1992
7,840.8 Square Feet Lot
$236,400 Zestimate®
$--/sqft
$1,648 Estimated rent
Home value
$236,400
$217,000 - $258,000
$1,648/mo
Zestimate® history
Loading...
Owner options
Explore your selling options
What's special
3-bedroom, 2-bathroom home with a 2-car garage and a brand-new roof. This property features great curb appeal with large mature trees in the front and back yard. Inside, you'll find an abundance of natural light throughout. With plenty of potential, this home is ready for its next owner to make it their own.
Zillow last checked: 8 hours ago
Listing updated: October 01, 2025 at 08:07am
Listed by:
Stuart Bartley TREC #0631914 806-543-6877,
Taylor Reid Realty,
Lindsey Bartley TREC #0611233 806-543-6878,
Taylor Reid Realty
Bought with:
Cindy D Williams, TREC #0545828
Century 21 Kearney & Associate
Source: LBMLS,MLS#: 202559410
Facts & features
Interior
Bedrooms & bathrooms
- Bedrooms: 3
- Bathrooms: 2
- Full bathrooms: 2
Heating
- Central, Natural Gas
Cooling
- Central Air, Electric
Appliances
- Included: Cooktop, Dishwasher, Disposal, Microwave, Oven, Range Hood
- Laundry: Laundry Room
Features
- Bookcases, Built-in Features, Ceiling Fan(s), Double Vanity, Granite Counters, Open Floorplan, Soaking Tub, Storage, Walk-In Closet(s)
- Flooring: Carpet, Hardwood, Tile
- Windows: Shutters, Window Coverings
- Has basement: No
- Number of fireplaces: 1
- Fireplace features: Living Room
Interior area
- Total structure area: 1,677
- Total interior livable area: 1,677 sqft
- Finished area above ground: 1,677
Property
Parking
- Total spaces: 2
- Parking features: Attached, Driveway, Garage, On Street, Paved
- Attached garage spaces: 2
- Has uncovered spaces: Yes
Features
- Patio & porch: Covered, Patio
- Exterior features: Private Yard
- Fencing: Back Yard,Fenced,Wood
Lot
- Size: 7,840 sqft
- Features: Back Yard, Front Yard, Interior Lot, Landscaped
Details
- Parcel number: R73584
- Zoning description: Single Family
- Special conditions: Standard
Construction
Type & style
- Home type: SingleFamily
- Architectural style: Traditional
- Property subtype: Single Family Residence, Residential
Materials
- Brick
- Foundation: Slab
- Roof: Composition
Condition
- New construction: No
- Year built: 1992
Utilities & green energy
- Sewer: Public Sewer
- Water: Public
- Utilities for property: Cable Available, Electricity Available, Natural Gas Available, Phone Available, Sewer Available, Water Available
Community & neighborhood
Security
- Security features: None
Community
- Community features: Curbs, Sidewalks
Location
- Region: Lubbock
Other
Other facts
- Listing terms: Cash,Conventional,FHA,VA Loan
- Road surface type: All Weather, Paved
Price history
| Date | Event | Price |
|---|---|---|
| 9/29/2025 | Sold | -- |
Source: | ||
| 8/25/2025 | Pending sale | $229,900$137/sqft |
Source: | ||
| 8/21/2025 | Listed for sale | $229,900$137/sqft |
Source: | ||
Public tax history
| Year | Property taxes | Tax assessment |
|---|---|---|
| 2025 | -- | $229,474 -0.7% |
| 2024 | $1,332 +0.8% | $231,024 +10% |
| 2023 | $1,321 -50.9% | $210,022 +10% |
Find assessor info on the county website
Neighborhood: 79423
Nearby schools
GreatSchools rating
- 8/10Lubbock-Cooper North Elementary SchoolGrades: PK-5Distance: 0.7 mi
- 7/10Lubbock-Cooper Bush Middle SchoolGrades: 6-8Distance: 1.3 mi
- 7/10Lubbock-Cooper High SchoolGrades: 9-12Distance: 4.6 mi
Schools provided by the listing agent
- Elementary: Lubbock-Cooper North
- Middle: Lubbock-Cooper Bush
- High: Cooper
Source: LBMLS. This data may not be complete. We recommend contacting the local school district to confirm school assignments for this home.


