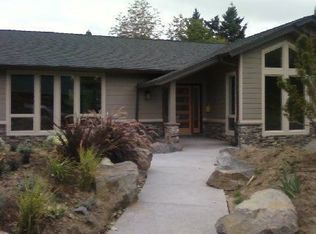Sold
$1,450,000
9810 SW Melnore St, Portland, OR 97225
4beds
3,112sqft
Residential, Single Family Residence
Built in 1957
0.34 Acres Lot
$1,550,000 Zestimate®
$466/sqft
$5,171 Estimated rent
Home value
$1,550,000
$1.41M - $1.72M
$5,171/mo
Zestimate® history
Loading...
Owner options
Explore your selling options
What's special
Sprawling turn key ranch w/ a main floor master suite on a large flat lot in the sweet spot of Vista Hills*This is the Washington County house you have been waiting for: LOW TAXES, flat street, remodeled kitchen w/ wet bar, huge master suite, large covered outdoor area & multiple living spaces make this one an entertainers dream. Located only 10 minutes to downtown Portland, the Pearl District, Nike World HQ, Catlin Gable, OES, Jesuit HS, Forest Park & so much more*This truly is best available!
Zillow last checked: 8 hours ago
Listing updated: May 24, 2023 at 03:43am
Listed by:
Brian Getman 503-628-9665,
Where, Inc
Bought with:
Ilana Frey, 930600225
Premiere Property Group, LLC
Source: RMLS (OR),MLS#: 22103680
Facts & features
Interior
Bedrooms & bathrooms
- Bedrooms: 4
- Bathrooms: 4
- Full bathrooms: 3
- Partial bathrooms: 1
- Main level bathrooms: 4
Primary bedroom
- Features: French Doors, Hardwood Floors, Double Sinks, Suite, Walkin Closet, Walkin Shower
- Level: Main
Bedroom 2
- Features: Bathroom, Hardwood Floors, Double Closet, Suite, Tile Floor
- Level: Main
Bedroom 3
- Features: Hardwood Floors, Closet
- Level: Main
Bedroom 4
- Features: Hardwood Floors, Closet
- Level: Main
Dining room
- Features: Hardwood Floors, Wet Bar
- Level: Main
Family room
- Features: Wallto Wall Carpet
- Level: Main
Kitchen
- Features: Builtin Refrigerator, French Doors, Great Room, Island, Microwave, Builtin Oven
- Level: Main
Living room
- Features: Fireplace, Hardwood Floors
- Level: Main
Heating
- Forced Air, Fireplace(s)
Cooling
- Central Air
Appliances
- Included: Built In Oven, Built-In Refrigerator, Disposal, Free-Standing Gas Range, Gas Appliances, Microwave, Plumbed For Ice Maker, Range Hood, Stainless Steel Appliance(s), Washer/Dryer, Gas Water Heater
- Laundry: Laundry Room
Features
- High Speed Internet, Wainscoting, Closet, Sink, Bathroom, Double Closet, Suite, Wet Bar, Great Room, Kitchen Island, Double Vanity, Walk-In Closet(s), Walkin Shower, Quartz, Tile
- Flooring: Hardwood, Tile, Wall to Wall Carpet
- Doors: French Doors
- Windows: Double Pane Windows
- Basement: Crawl Space
- Number of fireplaces: 2
- Fireplace features: Wood Burning
Interior area
- Total structure area: 3,112
- Total interior livable area: 3,112 sqft
Property
Parking
- Total spaces: 2
- Parking features: Driveway, Off Street, Garage Door Opener, Attached
- Attached garage spaces: 2
- Has uncovered spaces: Yes
Accessibility
- Accessibility features: Accessible Entrance, Garage On Main, Main Floor Bedroom Bath, One Level, Walkin Shower, Accessibility
Features
- Levels: One
- Stories: 1
- Patio & porch: Covered Deck
- Exterior features: Garden, Gas Hookup, Raised Beds, Yard
- Fencing: Fenced
Lot
- Size: 0.34 Acres
- Features: Level, Private, Sprinkler, SqFt 10000 to 14999
Details
- Additional structures: GasHookup
- Parcel number: R73280
- Zoning: RES
Construction
Type & style
- Home type: SingleFamily
- Architectural style: Ranch
- Property subtype: Residential, Single Family Residence
Materials
- Brick, Wood Siding
- Foundation: Concrete Perimeter
- Roof: Composition
Condition
- Updated/Remodeled
- New construction: No
- Year built: 1957
Utilities & green energy
- Gas: Gas Hookup, Gas
- Sewer: Public Sewer
- Water: Public
- Utilities for property: Cable Connected
Community & neighborhood
Location
- Region: Portland
- Subdivision: Vista Hills
Other
Other facts
- Listing terms: Cash,Conventional
- Road surface type: Concrete, Paved
Price history
| Date | Event | Price |
|---|---|---|
| 5/24/2023 | Sold | $1,450,000$466/sqft |
Source: | ||
Public tax history
| Year | Property taxes | Tax assessment |
|---|---|---|
| 2025 | $10,809 +4.4% | $570,130 +3% |
| 2024 | $10,358 +6.5% | $553,530 +3% |
| 2023 | $9,726 +3.5% | $537,410 +3% |
Find assessor info on the county website
Neighborhood: 97225
Nearby schools
GreatSchools rating
- 8/10Ridgewood Elementary SchoolGrades: K-5Distance: 0.2 mi
- 7/10Cedar Park Middle SchoolGrades: 6-8Distance: 1 mi
- 7/10Beaverton High SchoolGrades: 9-12Distance: 1.9 mi
Schools provided by the listing agent
- Elementary: Ridgewood
- Middle: Cedar Park
- High: Beaverton
Source: RMLS (OR). This data may not be complete. We recommend contacting the local school district to confirm school assignments for this home.
Get a cash offer in 3 minutes
Find out how much your home could sell for in as little as 3 minutes with a no-obligation cash offer.
Estimated market value
$1,550,000
Get a cash offer in 3 minutes
Find out how much your home could sell for in as little as 3 minutes with a no-obligation cash offer.
Estimated market value
$1,550,000
