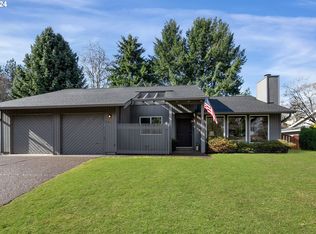Sold
$580,000
9810 SW Robbins Dr, Beaverton, OR 97008
3beds
2,342sqft
Residential, Single Family Residence
Built in 1977
9,583.2 Square Feet Lot
$571,700 Zestimate®
$248/sqft
$2,754 Estimated rent
Home value
$571,700
$543,000 - $606,000
$2,754/mo
Zestimate® history
Loading...
Owner options
Explore your selling options
What's special
Updated Where It Matters. Ready for Your Vision! Buy with confidence: major upgrades already done, including a new roof (2020), electrical panel (2025), and furnace (2024). This spacious home offers one-level living with the bonus of an upstairs flex room; perfect for a playroom, home office, or guest suite.Featuring 3 bedrooms plus a den, formal living and dining rooms, and a welcoming great room off the kitchen, there’s room to spread out and make it your own. Enjoy the sprawling deck outside that overlooks a lush, private yard, ideal for relaxing or entertaining.With RV parking and a super-convenient location near shopping, dining, schools, rec centers, and more, this home is packed with potential. It’s move-in ready and waiting for your personal touches to make it shine.
Zillow last checked: 8 hours ago
Listing updated: August 06, 2025 at 11:05pm
Listed by:
Amanda Brohman 503-887-4256,
RE/MAX Equity Group,
Sarah Whitefield 971-344-6025,
RE/MAX Equity Group
Bought with:
OR and WA Non Rmls, NA
Non Rmls Broker
Source: RMLS (OR),MLS#: 528000116
Facts & features
Interior
Bedrooms & bathrooms
- Bedrooms: 3
- Bathrooms: 2
- Full bathrooms: 2
- Main level bathrooms: 2
Primary bedroom
- Features: Deck, Sliding Doors, Double Closet, Suite, Wallto Wall Carpet
- Level: Main
- Area: 252
- Dimensions: 18 x 14
Bedroom 2
- Features: Closet, Wallto Wall Carpet
- Level: Main
- Area: 130
- Dimensions: 13 x 10
Bedroom 3
- Features: Closet, Wallto Wall Carpet
- Level: Main
- Area: 117
- Dimensions: 13 x 9
Dining room
- Features: Deck, Formal, Sliding Doors, Wallto Wall Carpet
- Level: Main
- Area: 168
- Dimensions: 14 x 12
Family room
- Features: Deck, Fireplace, Sliding Doors, Vaulted Ceiling, Wallto Wall Carpet
- Level: Main
- Area: 399
- Dimensions: 21 x 19
Kitchen
- Features: Disposal, Eat Bar, Pantry, Vinyl Floor
- Level: Main
- Area: 160
- Width: 10
Living room
- Features: Formal, Sunken, Wallto Wall Carpet
- Level: Main
- Area: 192
- Dimensions: 16 x 12
Heating
- Forced Air 95 Plus, Fireplace(s)
Cooling
- Central Air
Appliances
- Included: Dishwasher, Disposal, Free-Standing Range, Free-Standing Refrigerator, Plumbed For Ice Maker, Range Hood, Washer/Dryer, Gas Water Heater
Features
- Vaulted Ceiling(s), Beamed Ceilings, Closet, Formal, Eat Bar, Pantry, Sunken, Double Closet, Suite
- Flooring: Tile, Vinyl, Wall to Wall Carpet
- Doors: Sliding Doors
- Windows: Double Pane Windows, Vinyl Frames
- Basement: Crawl Space
- Number of fireplaces: 1
- Fireplace features: Wood Burning
Interior area
- Total structure area: 2,342
- Total interior livable area: 2,342 sqft
Property
Parking
- Total spaces: 2
- Parking features: Driveway, RV Access/Parking, Garage Door Opener, Attached
- Attached garage spaces: 2
- Has uncovered spaces: Yes
Accessibility
- Accessibility features: Main Floor Bedroom Bath, Minimal Steps, Utility Room On Main, Accessibility
Features
- Levels: One
- Stories: 1
- Patio & porch: Deck
- Exterior features: Yard
Lot
- Size: 9,583 sqft
- Dimensions: 9583sf
- Features: Corner Lot, Level, Sprinkler, SqFt 7000 to 9999
Details
- Additional structures: RVParking, ToolShed
- Parcel number: R246576
Construction
Type & style
- Home type: SingleFamily
- Architectural style: Ranch
- Property subtype: Residential, Single Family Residence
Materials
- T111 Siding, Wood Siding
- Foundation: Concrete Perimeter
- Roof: Composition
Condition
- Resale
- New construction: No
- Year built: 1977
Utilities & green energy
- Gas: Gas
- Sewer: Public Sewer
- Water: Public
Community & neighborhood
Location
- Region: Beaverton
Other
Other facts
- Listing terms: Cash,Conventional,FHA,VA Loan
- Road surface type: Paved
Price history
| Date | Event | Price |
|---|---|---|
| 8/6/2025 | Sold | $580,000-3.3%$248/sqft |
Source: | ||
| 7/27/2025 | Pending sale | $599,900$256/sqft |
Source: | ||
| 7/14/2025 | Listed for sale | $599,900+192.6%$256/sqft |
Source: | ||
| 9/7/2000 | Sold | $205,000$88/sqft |
Source: Public Record | ||
Public tax history
| Year | Property taxes | Tax assessment |
|---|---|---|
| 2024 | $7,103 +5.9% | $326,860 +3% |
| 2023 | $6,706 +4.5% | $317,340 +3% |
| 2022 | $6,418 +3.6% | $308,100 |
Find assessor info on the county website
Neighborhood: Greenway
Nearby schools
GreatSchools rating
- 8/10Greenway Elementary SchoolGrades: PK-5Distance: 0.4 mi
- 3/10Conestoga Middle SchoolGrades: 6-8Distance: 0.2 mi
- 5/10Southridge High SchoolGrades: 9-12Distance: 0.4 mi
Schools provided by the listing agent
- Elementary: Greenway
- Middle: Conestoga
- High: Southridge
Source: RMLS (OR). This data may not be complete. We recommend contacting the local school district to confirm school assignments for this home.
Get a cash offer in 3 minutes
Find out how much your home could sell for in as little as 3 minutes with a no-obligation cash offer.
Estimated market value
$571,700
Get a cash offer in 3 minutes
Find out how much your home could sell for in as little as 3 minutes with a no-obligation cash offer.
Estimated market value
$571,700
