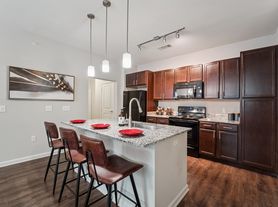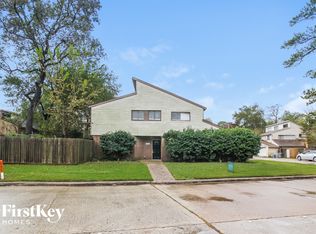Located in the cul-de-sac, Tile foyer, & replaced carpets, Formal Dining room, Spacious Family room with cozy fireplace, Built in bookshelves, & Art Nitch, Kitchen is spacious with lots of cabinets, Gas cooking, Large oversized sink, all open to the Family & Breakfast rooms. A large breakfast bar allows additional chats with mom as she is preparing the meals. The master retreat is located on the lower level, with an En suite featuring a large soaking tub & separate shower, two sinks & knee space for mom. The social powder room features a pedestal sink. Heading to the upper level is the magnificent game room, two secondary bedrooms with a full bath accommodating the upstairs. The utility room is inside downstairs with a washer & dryer for your convenience. An attached 2/car garage w/door opener. This spacious yard has a Shade Sail over the patio to enjoy outside fun. This owner pays for the grass to be mowed. There is a subdivision pool & playground for your family to enjoy as well.
Copyright notice - Data provided by HAR.com 2022 - All information provided should be independently verified.
House for rent
$2,300/mo
9810 Spring Alp Ct S, Tomball, TX 77375
3beds
2,306sqft
Price may not include required fees and charges.
Singlefamily
Available now
No pets
Electric, ceiling fan
Electric dryer hookup laundry
2 Attached garage spaces parking
Natural gas, fireplace
What's special
Cozy fireplaceGas cookingSpacious yardFormal dining roomLots of cabinetsBuilt in bookshelvesKnee space
- 13 days
- on Zillow |
- -- |
- -- |
Travel times
Renting now? Get $1,000 closer to owning
Unlock a $400 renter bonus, plus up to a $600 savings match when you open a Foyer+ account.
Offers by Foyer; terms for both apply. Details on landing page.
Facts & features
Interior
Bedrooms & bathrooms
- Bedrooms: 3
- Bathrooms: 3
- Full bathrooms: 2
- 1/2 bathrooms: 1
Rooms
- Room types: Breakfast Nook, Family Room, Office
Heating
- Natural Gas, Fireplace
Cooling
- Electric, Ceiling Fan
Appliances
- Included: Dishwasher, Disposal, Dryer, Microwave, Oven, Range, Refrigerator, Washer
- Laundry: Electric Dryer Hookup, Gas Dryer Hookup, In Unit, Washer Hookup
Features
- 2 Bedrooms Up, Ceiling Fan(s), Crown Molding, En-Suite Bath, Formal Entry/Foyer, High Ceilings, Primary Bed - 1st Floor, Sitting Area, Walk-In Closet(s)
- Flooring: Carpet, Tile
- Has fireplace: Yes
Interior area
- Total interior livable area: 2,306 sqft
Property
Parking
- Total spaces: 2
- Parking features: Attached, Driveway, Covered
- Has attached garage: Yes
- Details: Contact manager
Features
- Stories: 2
- Exterior features: 2 Bedrooms Up, Accessible Bedroom, Accessible Closets, Accessible Common Area, Accessible Doors, Accessible Electrical and Environmental Controls, Accessible Entrance, Accessible Full Bath, Accessible Hallway(s), Accessible Kitchen, Accessible Kitchen Appliances, Accessible Washer/Dryer, Architecture Style: Traditional, Attached, Clubhouse, Crown Molding, Cul-De-Sac, Driveway, Electric Dryer Hookup, En-Suite Bath, Entry, Formal Dining, Formal Entry/Foyer, Full Size, Gameroom Up, Garage Door Opener, Garbage Service, Gas Dryer Hookup, Gas Log, Heating: Gas, High Ceilings, Lawn, Lawn Care, Living Area - 1st Floor, Lot Features: Cul-De-Sac, Park, Patio/Deck, Pets - No, Playground, Pool, Primary Bed - 1st Floor, Sitting Area, Sprinkler System, Tennis Court(s), Trash Pick Up, Utility Room, Walk-In Closet(s), Washer Hookup, Window Coverings
Construction
Type & style
- Home type: SingleFamily
- Property subtype: SingleFamily
Condition
- Year built: 2004
Community & HOA
Community
- Features: Clubhouse, Playground, Tennis Court(s)
HOA
- Amenities included: Tennis Court(s)
Location
- Region: Tomball
Financial & listing details
- Lease term: Long Term,12 Months
Price history
| Date | Event | Price |
|---|---|---|
| 9/20/2025 | Listed for rent | $2,300$1/sqft |
Source: | ||

