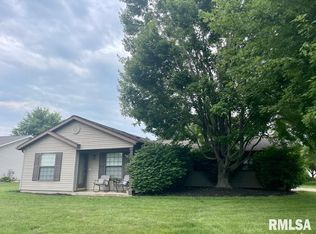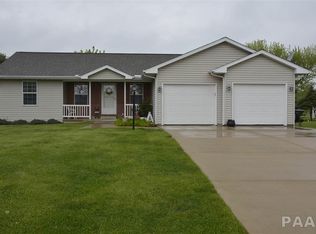Sold for $215,000 on 09/10/24
$215,000
9810 W Lake Camelot Dr, Mapleton, IL 61547
3beds
1,976sqft
Single Family Residence, Residential
Built in 1976
-- sqft lot
$233,900 Zestimate®
$109/sqft
$1,590 Estimated rent
Home value
$233,900
$206,000 - $267,000
$1,590/mo
Zestimate® history
Loading...
Owner options
Explore your selling options
What's special
Dive into lake life! This beautifully updated 3-bedroom, 1.5-bath home in Lake Camelot has been remodeled from the floors to the doors! New lights, paint and trim, an updated kitchen, and bathroom with a gorgeous granite countertop! The finished basement is ideal for relaxing or entertaining, along with the large spacious laundry room, and plenty of storage. Enjoy the expansive backyard with patio and large fire pit perfect for relaxing or for those large family gatherings! Relish in the perks of the clubhouse, sparkling pool, and tennis courts. Plus, enjoy endless adventures on 2 lakes perfect for fishing, boating, and kayaking. Additional updates are new roof 2019, HVAC and water heater 2023. This gem is ready for you!
Zillow last checked: 8 hours ago
Listing updated: September 16, 2024 at 01:01pm
Listed by:
Rhonda R McGath Pref:309-678-5155,
eXp Realty
Bought with:
Shelly Koeppel, 475158863
Sunflower Real Estate Group, LLC
Source: RMLS Alliance,MLS#: PA1252258 Originating MLS: Peoria Area Association of Realtors
Originating MLS: Peoria Area Association of Realtors

Facts & features
Interior
Bedrooms & bathrooms
- Bedrooms: 3
- Bathrooms: 2
- Full bathrooms: 1
- 1/2 bathrooms: 1
Bedroom 1
- Level: Main
- Dimensions: 13ft 5in x 9ft 1in
Bedroom 2
- Level: Main
- Dimensions: 11ft 9in x 11ft 0in
Bedroom 3
- Level: Main
- Dimensions: 10ft 0in x 9ft 7in
Other
- Level: Basement
- Dimensions: 8ft 2in x 7ft 0in
Other
- Area: 988
Family room
- Level: Basement
- Dimensions: 14ft 7in x 10ft 3in
Kitchen
- Level: Main
- Dimensions: 18ft 1in x 7ft 1in
Laundry
- Level: Basement
- Dimensions: 15ft 0in x 12ft 9in
Living room
- Level: Main
- Dimensions: 19ft 11in x 11ft 4in
Main level
- Area: 988
Recreation room
- Level: Basement
- Dimensions: 25ft 4in x 13ft 6in
Heating
- Forced Air
Cooling
- Central Air
Appliances
- Included: Dryer, Range Hood, Microwave, Range, Refrigerator, Washer
Features
- Ceiling Fan(s)
- Windows: Blinds
- Basement: Finished,Full
Interior area
- Total structure area: 988
- Total interior livable area: 1,976 sqft
Property
Parking
- Total spaces: 2
- Parking features: Attached
- Attached garage spaces: 2
- Details: Number Of Garage Remotes: 1
Lot
- Dimensions: 135 x 75 x 100 x 85
- Features: Level
Details
- Additional structures: Shed(s)
- Parcel number: 1731129009
Construction
Type & style
- Home type: SingleFamily
- Architectural style: Ranch
- Property subtype: Single Family Residence, Residential
Materials
- Frame, Vinyl Siding
- Roof: Shingle
Condition
- New construction: No
- Year built: 1976
Utilities & green energy
- Sewer: Septic Tank
- Water: Public
Community & neighborhood
Location
- Region: Mapleton
- Subdivision: Lake Camelot
HOA & financial
HOA
- Has HOA: Yes
- HOA fee: $88 monthly
- Services included: Clubhouse, Lake Rights, Play Area, Pool, Tennis Court(s)
Other
Other facts
- Road surface type: Paved
Price history
| Date | Event | Price |
|---|---|---|
| 9/10/2024 | Sold | $215,000+2.4%$109/sqft |
Source: | ||
| 8/8/2024 | Pending sale | $210,000$106/sqft |
Source: | ||
| 8/6/2024 | Listed for sale | $210,000+68%$106/sqft |
Source: | ||
| 4/9/2021 | Sold | $125,000-10.7%$63/sqft |
Source: | ||
| 1/12/2021 | Price change | $140,000-5.4%$71/sqft |
Source: Sunflower Real Estate Group, LLC #PA1220428 | ||
Public tax history
| Year | Property taxes | Tax assessment |
|---|---|---|
| 2024 | $3,685 +7.1% | $44,490 +8% |
| 2023 | $3,442 +8% | $41,190 +8.5% |
| 2022 | $3,186 +3.6% | $37,950 +4% |
Find assessor info on the county website
Neighborhood: 61547
Nearby schools
GreatSchools rating
- 8/10Illini Bluffs Elementary SchoolGrades: PK-5Distance: 5.3 mi
- 5/10Illini Bluffs Middle SchoolGrades: 6-8Distance: 5.3 mi
- 5/10Illini Bluffs High SchoolGrades: 9-12Distance: 5.3 mi
Schools provided by the listing agent
- High: Illini Bluffs
Source: RMLS Alliance. This data may not be complete. We recommend contacting the local school district to confirm school assignments for this home.

Get pre-qualified for a loan
At Zillow Home Loans, we can pre-qualify you in as little as 5 minutes with no impact to your credit score.An equal housing lender. NMLS #10287.

