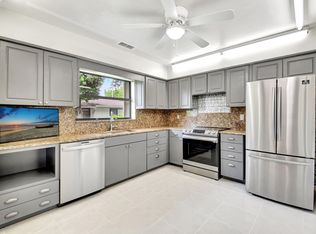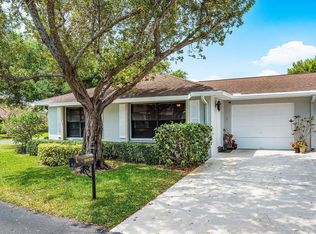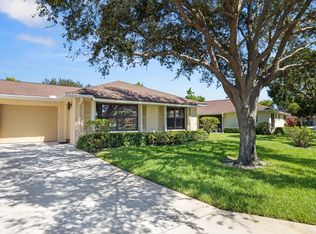Sold for $309,000 on 04/15/25
$309,000
9810 Walnut Tree Way #A, Boynton Beach, FL 33436
2beds
1,404sqft
Villa
Built in 1981
-- sqft lot
$303,300 Zestimate®
$220/sqft
$2,348 Estimated rent
Home value
$303,300
$270,000 - $340,000
$2,348/mo
Zestimate® history
Loading...
Owner options
Explore your selling options
What's special
Step into this modern and spacious 2-bedroom, 2-bathroom villa with a 1-car garage, ideally situated in the highly sought-after 55+ community of Bent Tree Villas East. Designed for both style and functionality, this home features an open floor plan with brand-new water-resistant wood vinyl flooring throughout, blending durability with contemporary elegance. Natural light fills the home from it's east and west-facing windows, creating a bright and airy atmosphere. In the morning, radiant sunlight streams through the kitchen window and rear sliding glass doors, leading to a spacious tiled screened-in patio--perfect for enjoying a peaceful start to the day with a morning coffee. By evening, stunning sunsets bathe the living room and master bedroom in warm orange hues, offering a tranquil retreat. As night falls, the modern recessed forever LED lighting in the kitchen, living room, and master bedroom provides crisp, bright illumination, ensuring a well-lit and comfortable ambiance. At the heart of the home, the chef's kitchen combines style and practicality, featuring a large island with white crystal quartz countertops, a deep stainless steel single-basin sink with a garbage disposal, and a dedicated filtered drinking water faucet. Under-cabinet lighting highlights the elegant tile backsplash, while the Samsung stainless steel appliance suite, including a fridge/freezer combo with a filtered ice maker, dishwasher, electric stove/oven, and microwave, ensures top-tier functionality. Designed for convenience and comfort, this home includes a brand-new A/C (1 year old), a Nest smart thermostat, allowing for scheduled climate control via smartphone, and a keyless front door entry lock with PIN access. Large remote-controlled ceiling fans in every bedroom and the living room add customized cooling options to suit your needs. The master bedroom offers a spacious walk-in closet and an additional linen closet, adjacent to a private ensuite bathroom with a tub/shower combo and glass door. The guest bathroom features a walk-in shower with elegant stone and tile accents, complemented by spa-like pebble flooring. Both bathrooms include windows for natural light and ventilation, enhancing the home's bright and airy feel. Perfectly positioned in the heart of Boynton Beach, this home is just 5 minutes from Congress Ave, Renaissance Commons, and Boynton Beach Mall, providing easy access to top restaurants, bars, shopping, grocery stores, and entertainment. With nearby parks, golf courses, and recreational facilities, this villa offers an exceptional Florida lifestyle tailored for active adults.
Zillow last checked: 8 hours ago
Listing updated: April 16, 2025 at 06:16am
Listed by:
Karim Cherradi 561-501-9065,
Premier Brokers International
Bought with:
Staci Smith
Boardwalk Realty Associates LL
Source: BeachesMLS,MLS#: RX-11063679 Originating MLS: Beaches MLS
Originating MLS: Beaches MLS
Facts & features
Interior
Bedrooms & bathrooms
- Bedrooms: 2
- Bathrooms: 2
- Full bathrooms: 2
Primary bedroom
- Level: 1
- Area: 205360
- Dimensions: 1,510 x 136
Bedroom 2
- Level: 1
- Area: 137496
- Dimensions: 136 x 1,011
Dining room
- Level: 1
- Area: 123140
- Dimensions: 1,310 x 94
Kitchen
- Level: 1
- Area: 12644
- Dimensions: 116 x 109
Living room
- Level: 1
- Area: 34060
- Dimensions: 26 x 1,310
Other
- Description: Garage
- Level: 1
- Area: 2552
- Dimensions: 22 x 116
Porch
- Description: Screened Porch
- Level: 1
- Area: 88
- Dimensions: 11 x 8
Heating
- Central, Electric
Cooling
- Ceiling Fan(s), Central Air, Electric
Appliances
- Included: Dishwasher, Disposal, Dryer, Freezer, Ice Maker, Microwave, Electric Range, Refrigerator, Washer, Electric Water Heater
- Laundry: In Garage
Features
- Entry Lvl Lvng Area, Kitchen Island, Pantry, Split Bedroom, Walk-In Closet(s)
- Flooring: Vinyl, Wood
- Windows: Accordion Shutters (Complete), Storm Shutters
Interior area
- Total structure area: 1,980
- Total interior livable area: 1,404 sqft
Property
Parking
- Total spaces: 1
- Parking features: Driveway, Garage - Attached, Guest, Auto Garage Open, Commercial Vehicles Prohibited
- Attached garage spaces: 1
- Has uncovered spaces: Yes
Features
- Stories: 1
- Patio & porch: Screened Patio
- Pool features: Community
- Has view: Yes
- View description: Garden
- Waterfront features: None
Details
- Additional structures: Util-Garage
- Parcel number: 00424524190185271
- Zoning: AR
Construction
Type & style
- Home type: Condo
- Property subtype: Villa
Materials
- CBS, Concrete, Stucco
Condition
- Resale
- New construction: No
- Year built: 1981
Utilities & green energy
- Sewer: Public Sewer
- Water: Public
- Utilities for property: Cable Connected, Electricity Connected
Community & neighborhood
Security
- Security features: Smoke Detector(s)
Community
- Community features: Billiards, Bocce Ball, Clubhouse, Community Room, Game Room, Internet Included, Library, Manager on Site, Picnic Area, Shuffleboard, Street Lights
Senior living
- Senior community: Yes
Location
- Region: Boynton Beach
- Subdivision: Bent Tree Villas East Condo
HOA & financial
HOA
- Has HOA: Yes
- HOA fee: $635 monthly
- Services included: Cable TV, Common Areas, Insurance-Bldg, Maintenance Grounds, Maintenance Structure, Manager, Roof Maintenance, Water
Other fees
- Application fee: $100
Other
Other facts
- Listing terms: Cash,Conventional
Price history
| Date | Event | Price |
|---|---|---|
| 4/15/2025 | Sold | $309,000-0.3%$220/sqft |
Source: | ||
| 2/18/2025 | Listed for sale | $309,900-2.5%$221/sqft |
Source: | ||
| 4/14/2023 | Sold | $318,000-3.3%$226/sqft |
Source: | ||
| 3/11/2023 | Contingent | $329,000$234/sqft |
Source: | ||
| 1/28/2023 | Price change | $329,000-2.9%$234/sqft |
Source: | ||
Public tax history
| Year | Property taxes | Tax assessment |
|---|---|---|
| 2024 | $4,098 -0.6% | $270,000 +17.4% |
| 2023 | $4,122 +84.3% | $230,000 +38.7% |
| 2022 | $2,237 +163.5% | $165,850 +118% |
Find assessor info on the county website
Neighborhood: 33436
Nearby schools
GreatSchools rating
- 2/10Galaxy Elementary SchoolGrades: PK-5Distance: 2.4 mi
- 3/10Congress Community Middle SchoolGrades: 6-8Distance: 1.2 mi
- 3/10Boynton Beach Community High SchoolGrades: PK,6-12Distance: 1.9 mi
Schools provided by the listing agent
- Elementary: Galaxy Elementary School
- Middle: Congress Community Middle School
- High: Boynton Beach Community High
Source: BeachesMLS. This data may not be complete. We recommend contacting the local school district to confirm school assignments for this home.
Get a cash offer in 3 minutes
Find out how much your home could sell for in as little as 3 minutes with a no-obligation cash offer.
Estimated market value
$303,300
Get a cash offer in 3 minutes
Find out how much your home could sell for in as little as 3 minutes with a no-obligation cash offer.
Estimated market value
$303,300



