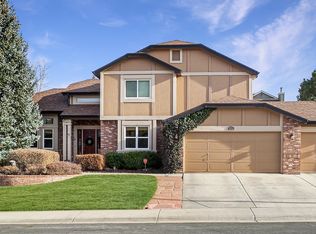Stunning 4 bed, 2 ½ home in beautiful Highlands Ranch! Vaulted ceilings and stunning large windows make this home feel light and airy. Kitchen boasts unique granite countertops, stainless steel appliances and large kitchen island with additional seating. Master bedroom is your personal oasis, featuring gorgeous hardwood floors and stunning 5-piece en suite bathroom. Attached 3-car garage meets all of your storage space needs. Unfinished walk-out basement provides extra storage space, or room to expand and build! Join the lovely Highlands Ranch community, with top of the line recreation centers and close proximity to schools and amenities.
This property is off market, which means it's not currently listed for sale or rent on Zillow. This may be different from what's available on other websites or public sources.
