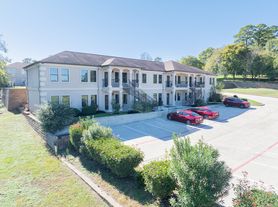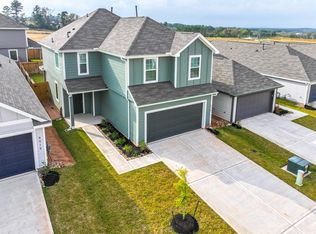ONE OF THE HOMES BUILT BY 3G THIS 3 BEDROOM HOME HAS A FEW THINGS MISSING IN SOME OF THE OTHER HOMES 1. REALLY HI CEILINGS 2. SOFT CLOSE CABINETS 3. GARBAGE DISPOSAL 4. CEILING FANS ALL BEDROOMS HELP KEEP COOL 5. ALL CABINETS AND DRAWERS HAVE KNOBS OR HANDLES (NICE TOUCH. 6. BOTH BATHROOMS HAVE TILE SURROUNDS JUST A BETTER LOOK 7. ALL THE FLOORS ARE WOOD GRAIN TILE (EASY TO CLEAN) THE KITCHEN HAS DECORATIVE BACK SPLASH AS WELL AS GRANITE COUNTERTOPS THIS MKES IT MUCH EASIER TO MAINTAIN COME SEE WHAT A DIFFERENCE THIS HOME IS.
Copyright notice - Data provided by HAR.com 2022 - All information provided should be independently verified.
House for rent
$1,395/mo
9812 Arbor Oak, Willis, TX 77318
3beds
1,000sqft
Price may not include required fees and charges.
Singlefamily
Available now
Electric, ceiling fan
Electric dryer hookup laundry
Electric
What's special
Garbage disposalGranite countertopsDecorative backsplashHi ceilingsCeiling fans all bedroomsSoft close cabinets
- 64 days |
- -- |
- -- |
Zillow last checked: 8 hours ago
Listing updated: December 07, 2025 at 04:46am
Travel times
Looking to buy when your lease ends?
Consider a first-time homebuyer savings account designed to grow your down payment with up to a 6% match & a competitive APY.
Facts & features
Interior
Bedrooms & bathrooms
- Bedrooms: 3
- Bathrooms: 2
- Full bathrooms: 2
Rooms
- Room types: Breakfast Nook, Family Room
Heating
- Electric
Cooling
- Electric, Ceiling Fan
Appliances
- Included: Dishwasher, Disposal, Microwave, Oven, Refrigerator, Stove
- Laundry: Electric Dryer Hookup, Hookups, Washer Hookup
Features
- All Bedrooms Down, Ceiling Fan(s), High Ceilings, Primary Bed - 1st Floor, Walk-In Closet(s)
- Flooring: Tile
Interior area
- Total interior livable area: 1,000 sqft
Property
Parking
- Details: Contact manager
Features
- Stories: 1
- Exterior features: All Bedrooms Down, Architecture Style: Traditional, Basketball Court, Boat Ramp, ENERGY STAR Qualified Appliances, Electric Dryer Hookup, Heating: Electric, High Ceilings, Insulated/Low-E windows, Living Area - 1st Floor, Lot Features: Subdivided, Park, Party Room, Pickleball Court, Picnic Area, Playground, Pool, Primary Bed - 1st Floor, Screens, Subdivided, Utility Room, Walk-In Closet(s), Washer Hookup
Details
- Parcel number: 94620147370
Construction
Type & style
- Home type: SingleFamily
- Property subtype: SingleFamily
Condition
- Year built: 2024
Community & HOA
Community
- Features: Playground
HOA
- Amenities included: Basketball Court
Location
- Region: Willis
Financial & listing details
- Lease term: 12 Months
Price history
| Date | Event | Price |
|---|---|---|
| 10/31/2025 | Price change | $1,395-3.8%$1/sqft |
Source: | ||
| 10/4/2025 | Listed for rent | $1,450$1/sqft |
Source: | ||
| 11/30/2024 | Listing removed | $1,450$1/sqft |
Source: | ||
| 11/13/2024 | Listed for rent | $1,450$1/sqft |
Source: | ||
| 9/30/2024 | Listing removed | $162,900$163/sqft |
Source: | ||

