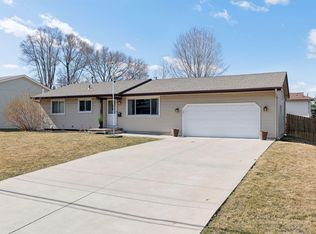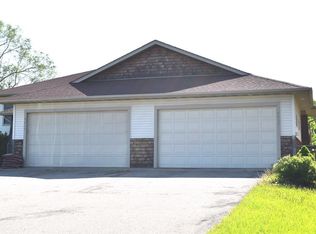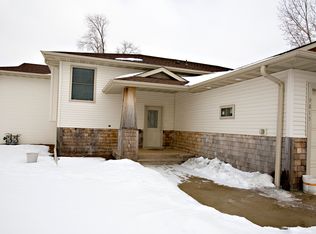Closed
$355,000
9812 Humboldt Ave S, Bloomington, MN 55431
4beds
2,378sqft
Single Family Residence
Built in 1955
0.42 Acres Lot
$356,500 Zestimate®
$149/sqft
$2,788 Estimated rent
Home value
$356,500
$328,000 - $389,000
$2,788/mo
Zestimate® history
Loading...
Owner options
Explore your selling options
What's special
Incredible opportunity to own a stunning recently remodeled 2-story home that perfectly blends modern elegance with original charm. This beautiful residence features gorgeous finishes, including quartz countertops, a stylish tile backsplash, stainless steel appliances, and a gas stove. The main floor boasts a cozy bedroom and a sun porch, while the upper level offers two spacious bedrooms with ample closet space. The lower level completes this home with an additional spacious bedroom, a full bath, and a large family room, making it perfect for both relaxation and entertaining. Don’t miss out on this fantastic opportunity to make this house your home.
Zillow last checked: 8 hours ago
Listing updated: May 22, 2025 at 08:55am
Listed by:
Jeremy R Peterson 952-239-3142,
RE/MAX Results
Bought with:
Jason T Metzger
RE/MAX Results
Source: NorthstarMLS as distributed by MLS GRID,MLS#: 6690716
Facts & features
Interior
Bedrooms & bathrooms
- Bedrooms: 4
- Bathrooms: 2
- Full bathrooms: 2
Bedroom 1
- Level: Main
- Area: 108 Square Feet
- Dimensions: 12x09
Bedroom 2
- Level: Upper
- Area: 247 Square Feet
- Dimensions: 19x13
Bedroom 3
- Level: Upper
- Area: 152 Square Feet
- Dimensions: 19x08
Bedroom 4
- Level: Lower
- Area: 121 Square Feet
- Dimensions: 11x11
Dining room
- Level: Main
- Area: 100 Square Feet
- Dimensions: 10x10
Family room
- Level: Lower
- Area: 420 Square Feet
- Dimensions: 21x20
Kitchen
- Level: Main
- Area: 171 Square Feet
- Dimensions: 19x09
Laundry
- Level: Lower
- Area: 240 Square Feet
- Dimensions: 20x12
Living room
- Level: Main
- Area: 260 Square Feet
- Dimensions: 20x13
Porch
- Level: Main
- Area: 171 Square Feet
- Dimensions: 19x09
Heating
- Forced Air
Cooling
- Central Air
Appliances
- Included: Cooktop, Dishwasher, Exhaust Fan, Microwave, Range, Stainless Steel Appliance(s)
Features
- Basement: Daylight,Egress Window(s),Finished,Full
- Has fireplace: No
Interior area
- Total structure area: 2,378
- Total interior livable area: 2,378 sqft
- Finished area above ground: 1,442
- Finished area below ground: 623
Property
Parking
- Total spaces: 8
- Parking features: Detached
- Garage spaces: 4
- Uncovered spaces: 4
Accessibility
- Accessibility features: None
Features
- Levels: Two
- Stories: 2
- Patio & porch: Porch
- Fencing: Full,Privacy,Vinyl
Lot
- Size: 0.42 Acres
- Dimensions: 84 x 150 x 100 x 177
Details
- Foundation area: 936
- Parcel number: 1602724310019
- Zoning description: Residential-Single Family
- Special conditions: Real Estate Owned
Construction
Type & style
- Home type: SingleFamily
- Property subtype: Single Family Residence
Materials
- Stucco, Vinyl Siding, Block
- Roof: Asphalt
Condition
- Age of Property: 70
- New construction: No
- Year built: 1955
Utilities & green energy
- Gas: Natural Gas
- Sewer: City Sewer - In Street
- Water: City Water/Connected
Community & neighborhood
Location
- Region: Bloomington
- Subdivision: Ed Burgoyne Add
HOA & financial
HOA
- Has HOA: No
Price history
| Date | Event | Price |
|---|---|---|
| 5/21/2025 | Sold | $355,000+7.2%$149/sqft |
Source: | ||
| 4/30/2024 | Sold | $331,100-10.1%$139/sqft |
Source: Public Record | ||
| 2/26/2023 | Listing removed | -- |
Source: Zillow Rentals | ||
| 1/30/2023 | Listed for rent | $2,600$1/sqft |
Source: Zillow Rentals | ||
| 1/21/2022 | Sold | $368,400+2.4%$155/sqft |
Source: | ||
Public tax history
| Year | Property taxes | Tax assessment |
|---|---|---|
| 2025 | $3,987 -2.3% | $330,800 +2.8% |
| 2024 | $4,080 +7.2% | $321,700 -6.4% |
| 2023 | $3,807 +54.8% | $343,600 +4.2% |
Find assessor info on the county website
Neighborhood: 55431
Nearby schools
GreatSchools rating
- 4/10Westwood Elementary SchoolGrades: K-5Distance: 1.8 mi
- 5/10Oak Grove Middle SchoolGrades: 6-8Distance: 0.9 mi
- 3/10Kennedy Senior High SchoolGrades: 9-12Distance: 1.2 mi
Get a cash offer in 3 minutes
Find out how much your home could sell for in as little as 3 minutes with a no-obligation cash offer.
Estimated market value
$356,500
Get a cash offer in 3 minutes
Find out how much your home could sell for in as little as 3 minutes with a no-obligation cash offer.
Estimated market value
$356,500


