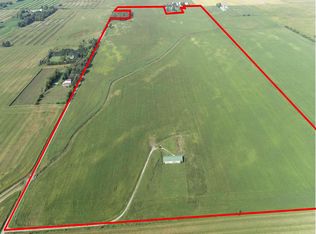Closed
$432,250
9812 Stewart Rd, Hebron, IL 60034
3beds
1,947sqft
Single Family Residence
Built in ----
5 Acres Lot
$461,900 Zestimate®
$222/sqft
$2,632 Estimated rent
Home value
$461,900
$420,000 - $508,000
$2,632/mo
Zestimate® history
Loading...
Owner options
Explore your selling options
What's special
The lifestyle you've been waiting for . . . Prepare to be captivated by all this remarkable home offers! The ideal blend of timeless charm, tranquility and character. Lovingly maintained & move in ready this home has been tastefully updated, yet preserving its historic appeal. Every corner of this home exudes a sense of warmth. Features include: New septic 2024, New well 2021, Roof 2012, Maple Hardwood floors throughout, First floor bedroom & full bath, Second floor loft perfect for an office, 4th bedroom or a sitting area, Wine cellar in the basement and so much more. Tranquil oasis enveloped by 5 acres of lush landscaping with mature oak & walnut trees, blackberries, mulberries, elderberries, rose bushes, daffodils, peonies, patio, firepit and barn. Electrical outlet in garage for level 2 charging station for electric car, or for welder. Enjoy the peaceful sunrises and sunsets. Away from the hustle and bustle and convenient to Lake Geneva, McHenry, Woodstock and Crystal Lake. Location, Location, Location and Heart, Soul, Joy. More peaceful relaxation, less stress, simplify your lifestyle. Relax, you'll enjoy it all here!
Zillow last checked: 8 hours ago
Listing updated: October 23, 2024 at 01:01am
Listing courtesy of:
Claudia Germann, GRI 630-927-7377,
Baird & Warner
Bought with:
Robert Slawson
Sparrow Realty, LLC
Source: MRED as distributed by MLS GRID,MLS#: 11986025
Facts & features
Interior
Bedrooms & bathrooms
- Bedrooms: 3
- Bathrooms: 2
- Full bathrooms: 1
- 1/2 bathrooms: 1
Primary bedroom
- Features: Flooring (Hardwood)
- Level: Second
- Area: 396 Square Feet
- Dimensions: 22X18
Bedroom 2
- Features: Flooring (Hardwood)
- Level: Main
- Area: 182 Square Feet
- Dimensions: 14X13
Bedroom 3
- Level: Main
- Area: 169 Square Feet
- Dimensions: 13X13
Den
- Features: Flooring (Hardwood)
- Level: Second
- Area: 144 Square Feet
- Dimensions: 18X08
Dining room
- Features: Flooring (Hardwood), Window Treatments (Window Treatments)
- Level: Main
- Area: 144 Square Feet
- Dimensions: 16X09
Kitchen
- Features: Flooring (Hardwood)
- Level: Main
- Area: 208 Square Feet
- Dimensions: 16X13
Living room
- Features: Flooring (Hardwood), Window Treatments (Window Treatments)
- Level: Main
- Area: 308 Square Feet
- Dimensions: 22X14
Office
- Features: Flooring (Hardwood)
- Level: Second
- Area: 294 Square Feet
- Dimensions: 21X14
Heating
- Steam, Baseboard
Cooling
- None
Appliances
- Included: Range, Dishwasher, Refrigerator, Washer, Dryer, Disposal, Water Softener Rented
- Laundry: Gas Dryer Hookup, Electric Dryer Hookup
Features
- 1st Floor Bedroom, 1st Floor Full Bath, Separate Dining Room, Workshop
- Flooring: Hardwood
- Windows: Screens
- Basement: Unfinished,Full
- Number of fireplaces: 1
- Fireplace features: Wood Burning, Living Room
Interior area
- Total structure area: 3,707
- Total interior livable area: 1,947 sqft
Property
Parking
- Total spaces: 2
- Parking features: Garage Door Opener, On Site, Attached, Garage
- Attached garage spaces: 2
- Has uncovered spaces: Yes
Accessibility
- Accessibility features: No Disability Access
Features
- Stories: 2
- Patio & porch: Porch, Patio
- Exterior features: Dog Run, Outdoor Grill, Fire Pit
- Fencing: Invisible
- Has view: Yes
Lot
- Size: 5 Acres
- Dimensions: 581 X 352
- Features: Wooded, Mature Trees, Views
Details
- Additional structures: Barn(s), Kennel/Dog Run, Outbuilding, Shed(s), Stable(s), Corral(s), Garage(s)
- Parcel number: 0322200002
- Special conditions: None
- Other equipment: Water-Softener Rented, Radon Mitigation System
Construction
Type & style
- Home type: SingleFamily
- Architectural style: Cape Cod
- Property subtype: Single Family Residence
Materials
- Brick
Condition
- New construction: No
Utilities & green energy
- Sewer: Septic Tank
- Water: Well
Community & neighborhood
Location
- Region: Hebron
Other
Other facts
- Listing terms: Conventional
- Ownership: Fee Simple
Price history
| Date | Event | Price |
|---|---|---|
| 10/21/2024 | Sold | $432,250-5%$222/sqft |
Source: | ||
| 9/12/2024 | Contingent | $455,000$234/sqft |
Source: | ||
| 7/13/2024 | Price change | $455,000-20.2%$234/sqft |
Source: | ||
| 7/3/2024 | Listed for sale | $569,900$293/sqft |
Source: | ||
Public tax history
| Year | Property taxes | Tax assessment |
|---|---|---|
| 2024 | $6,867 +6.2% | $123,720 +12.9% |
| 2023 | $6,468 +3.1% | $109,574 +10.6% |
| 2022 | $6,273 +5.3% | $99,117 +9.5% |
Find assessor info on the county website
Neighborhood: 60034
Nearby schools
GreatSchools rating
- 9/10Alden Hebron Elementary SchoolGrades: PK-5Distance: 1.8 mi
- 9/10Alden-Hebron Middle SchoolGrades: 6-8Distance: 1.9 mi
- 7/10Alden-Hebron High SchoolGrades: 9-12Distance: 1.9 mi
Schools provided by the listing agent
- Elementary: Alden Hebron Elementary School
- Middle: Alden-Hebron Middle School
- High: Alden-Hebron High School
- District: 19
Source: MRED as distributed by MLS GRID. This data may not be complete. We recommend contacting the local school district to confirm school assignments for this home.
Get pre-qualified for a loan
At Zillow Home Loans, we can pre-qualify you in as little as 5 minutes with no impact to your credit score.An equal housing lender. NMLS #10287.
