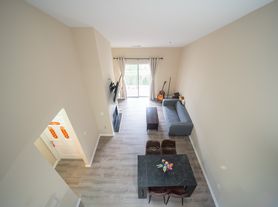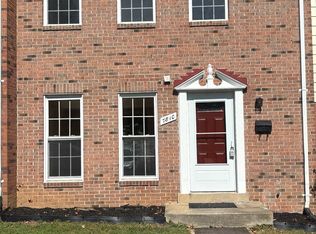Don't miss this fantastic opportunity to rent a beautifully maintained single-family home on a quiet cul-de-sac in one of Vienna's most sought-after neighborhoods, just a short walk to the Vienna Metro! This move-in-ready home combines charm, smart upgrades, and unbeatable convenience. Inside, you'll find gleaming hardwood floors on the main level (refinished in 2023) and fresh paint throughout the home (2024), creating a bright and welcoming atmosphere. The updated kitchen features granite countertops, modern cabinetry, a brand-new range and convection oven (2025), and a new microwave (2024), making it both stylish and functional for everyday living and entertaining. The spacious primary suite offers a custom Elfa closet system and a private bath. A large family room on the lower level includes a cozy brick fireplace, half bath, and additional storage. From the dining room, step outside to a beautifully hardscaped flagstone patio and fully fenced backyard perfect for relaxing or entertaining. This home has been exceptionally cared for and thoughtfully improved over time. Major updates include a new roof (2021), all new energy-efficient windows, a geothermal HVAC system, an energy-efficient water heater (2020), a fully renovated basement crawl space (2020), and a new asphalt driveway (2020). These upgrades ensure comfort, efficiency, and peace of mind. Located near Oakton High School, shopping, dining, and major commuter routes including I-66, this home offers the perfect combination of modern upgrades, classic charm, and a truly unbeatable location.
House for rent
$4,000/mo
9813 Brightlea Dr, Vienna, VA 22181
3beds
1,490sqft
Price may not include required fees and charges.
Singlefamily
Available now
Cats, dogs OK
Electric, ceiling fan
In unit laundry
Off street parking
Electric, heat pump, fireplace
What's special
- 21 days |
- -- |
- -- |
Travel times
Looking to buy when your lease ends?
Get a special Zillow offer on an account designed to grow your down payment. Save faster with up to a 6% match & an industry leading APY.
Offer exclusive to Foyer+; Terms apply. Details on landing page.
Facts & features
Interior
Bedrooms & bathrooms
- Bedrooms: 3
- Bathrooms: 3
- Full bathrooms: 2
- 1/2 bathrooms: 1
Rooms
- Room types: Dining Room, Family Room
Heating
- Electric, Heat Pump, Fireplace
Cooling
- Electric, Ceiling Fan
Appliances
- Included: Dishwasher, Disposal, Dryer, Oven, Refrigerator, Washer
- Laundry: In Unit, Washer/Dryer Hookups Only
Features
- Ceiling Fan(s), Dining Area, Floor Plan - Traditional, Primary Bath(s), Upgraded Countertops
- Has basement: Yes
- Has fireplace: Yes
Interior area
- Total interior livable area: 1,490 sqft
Property
Parking
- Parking features: Off Street, On Street
- Details: Contact manager
Features
- Exterior features: Contact manager
Details
- Parcel number: 0481070018
Construction
Type & style
- Home type: SingleFamily
- Property subtype: SingleFamily
Materials
- Roof: Composition
Condition
- Year built: 1977
Community & HOA
Location
- Region: Vienna
Financial & listing details
- Lease term: Contact For Details
Price history
| Date | Event | Price |
|---|---|---|
| 9/29/2025 | Listing removed | $849,000$570/sqft |
Source: | ||
| 9/26/2025 | Listed for rent | $4,000$3/sqft |
Source: Bright MLS #VAFX2269764 | ||
| 8/9/2025 | Price change | $849,000-5.6%$570/sqft |
Source: | ||
| 7/23/2025 | Listed for sale | $899,000+49.3%$603/sqft |
Source: | ||
| 7/7/2017 | Sold | $602,000+0.4%$404/sqft |
Source: Public Record | ||

