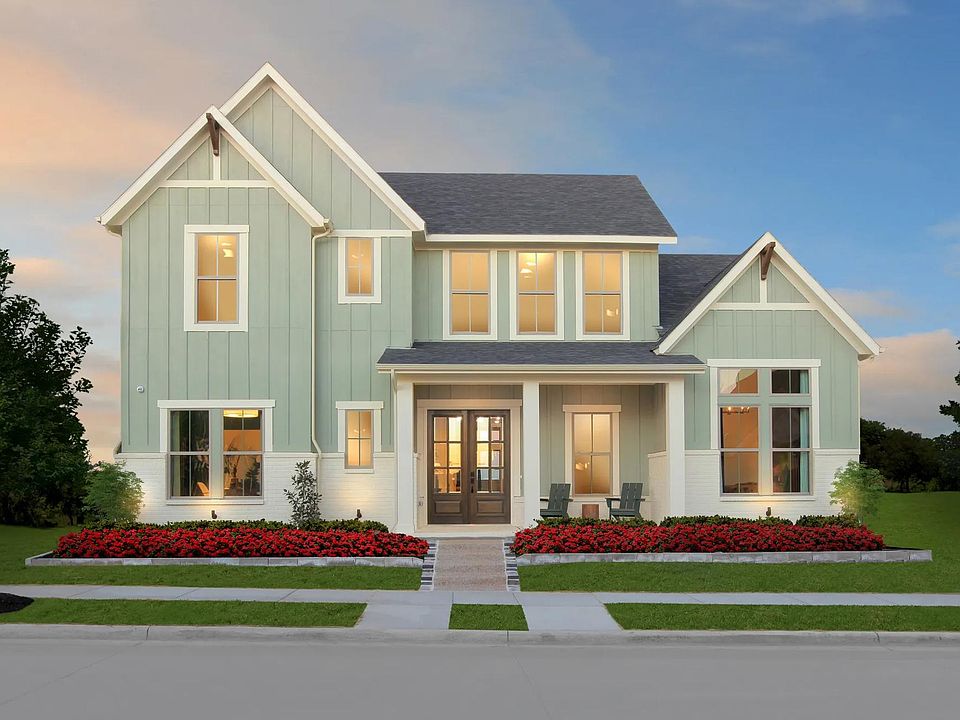MLS# 20820948 - Built by Drees Custom Homes - Ready Now! ~ This home presents amazing design throughout. The Luxurious primary suite, large extended laundry room, home office, interior fireplace and large gourmet kitchen are just some of the standout features this home has to offer. *The 3D tour in this listing is for illustration purposes only. Options and finishes may differ in the actual home for sale. Any furnishings shown are not a part of the listing unless otherwise stated.*
New construction
$499,990
9813 Dahlia Blvd, Forney, TX 75126
4beds
2,789sqft
Single Family Residence
Built in 2025
8,001.97 Square Feet Lot
$-- Zestimate®
$179/sqft
$108/mo HOA
What's special
Interior fireplaceHome officeLarge extended laundry roomLarge gourmet kitchenLuxurious primary suite
Call: (903) 289-6145
- 282 days |
- 191 |
- 14 |
Zillow last checked: 7 hours ago
Listing updated: October 26, 2025 at 03:04pm
Listed by:
Ben Caballero 888-872-6006,
HomesUSA.com
Source: NTREIS,MLS#: 20820948
Travel times
Schedule tour
Select your preferred tour type — either in-person or real-time video tour — then discuss available options with the builder representative you're connected with.
Facts & features
Interior
Bedrooms & bathrooms
- Bedrooms: 4
- Bathrooms: 3
- Full bathrooms: 3
Primary bedroom
- Features: Dual Sinks, En Suite Bathroom, Garden Tub/Roman Tub, Separate Shower, Walk-In Closet(s)
- Level: First
- Dimensions: 14 x 16
Bedroom
- Level: First
- Dimensions: 12 x 10
Bedroom
- Level: First
- Dimensions: 11 x 10
Bedroom
- Level: First
- Dimensions: 10 x 10
Dining room
- Level: First
- Dimensions: 11 x 17
Kitchen
- Features: Built-in Features, Kitchen Island, Walk-In Pantry
- Level: First
- Dimensions: 16 x 12
Living room
- Level: First
- Dimensions: 13 x 17
Office
- Level: First
- Dimensions: 12 x 11
Utility room
- Features: Utility Room
- Level: First
- Dimensions: 4 x 4
Heating
- Central
Cooling
- Central Air
Appliances
- Included: Dishwasher, Disposal
- Laundry: Washer Hookup, Electric Dryer Hookup
Features
- Eat-in Kitchen, High Speed Internet, Open Floorplan, Other, Pantry, Cable TV, Walk-In Closet(s)
- Flooring: Wood
- Has basement: No
- Number of fireplaces: 1
- Fireplace features: Gas
Interior area
- Total interior livable area: 2,789 sqft
Video & virtual tour
Property
Parking
- Total spaces: 3
- Parking features: Door-Single, Garage, Garage Door Opener
- Attached garage spaces: 3
Features
- Levels: One
- Stories: 1
- Pool features: None, Community
Lot
- Size: 8,001.97 Square Feet
- Features: Back Yard, Interior Lot, Lawn, Landscaped, Sprinkler System
Details
- Parcel number: 238547
Construction
Type & style
- Home type: SingleFamily
- Architectural style: Traditional,Detached
- Property subtype: Single Family Residence
Materials
- Brick
- Foundation: Slab
- Roof: Composition
Condition
- New construction: Yes
- Year built: 2025
Details
- Builder name: Drees Custom Homes
Utilities & green energy
- Sewer: Public Sewer
- Water: Public
- Utilities for property: Sewer Available, Water Available, Cable Available
Community & HOA
Community
- Features: Clubhouse, Curbs, Fitness Center, Other, Park, Pool, Trails/Paths
- Subdivision: Talia
HOA
- Has HOA: Yes
- Services included: Internet
- HOA fee: $325 quarterly
- HOA name: Talia Residential Association
- HOA phone: 469-246-3518
Location
- Region: Forney
Financial & listing details
- Price per square foot: $179/sqft
- Date on market: 1/18/2025
- Cumulative days on market: 283 days
About the community
Build your new construction home at Talia, a 612-acre master-planned community in Mesquite Texas. Served by the Forney ISD and located within a short 25 minute commute from downtown Dallas, Talia offers easy acess to big city living while still being able to enjoy the allure of natural surroundings. Enjoy 30+ miles of trails, a picturesque community lake, Hammock grove and yoga lawn, in addition to a resort-style pool, amenity center, fitness center and more. Find new Drees Custom Homes homes for sale at Talia, where urban and natural collide in perfect harmony.
Source: Drees Homes

