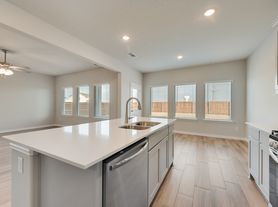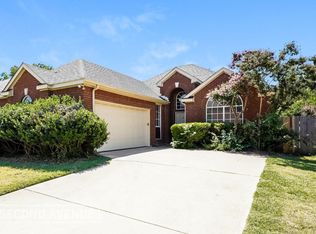Welcome to this beautiful 4-bedroom, 2.5-bathroom home in the sought-after Retreat at Fossil Creek community in Fort Worth, TX. This spacious 2-story home offers everything you need for modern living, including a 2-car garage and vinyl plank flooring throughout the common areas.
The first floor is designed for easy living and entertaining, featuring a peninsula kitchen that flows seamlessly into the living and dining areas. The gourmet kitchen boasts 42-inch cabinetry and granite countertops, perfect for those who love to cook or entertain.
Upstairs, you'll find a private retreat with all bedrooms, including the Owner's Suite, which features double sinks with granite countertops, a large shower, and a walk-in closet.
Step outside to enjoy the fully landscaped yard with full sod and a sprinkler system, ideal for relaxing or outdoor activities.
This home offers a perfect blend of comfort and style in a fantastic location. Don't miss your chance to make The Retreat at Fossil Creek your new home. Contact us today to schedule a tour and see it for yourself!
Rent: The monthly rent for the property located payable in advance on the first day of each month.
Security Deposit: A security deposit is required before occupancy. This deposit will be held in trust and returned at the end of the lease term, subject to deductions for damages beyond normal wear and tear.
Utilities and Services: The Occupier is responsible for all utilities, including but not limited to electricity, gas, water, sewer, trash collection, and any other services required. The property owner does not provide any utilities or services other than the property itself.
Homeowners Association (HOA) Fees: The property owner will cover all HOA fees associated with the property.
Lawn Maintenance: The Occupier is responsible for maintaining the lawn and landscaping, including regular mowing, trimming, and watering, in accordance with community standards.
Maintenance and Repairs:
Occupier Responsibilities: The Occupier is responsible for minor maintenance and repairs such as replacing light bulbs, air filters, and maintaining cleanliness. Any damage caused by the Occupier or their guests must be repaired at the Occupier's expense.
Owner Responsibilities: The property owner is responsible for major repairs, including structural issues, major appliances, HVAC systems, plumbing, and electrical systems.
Insurance: The Occupier is required to obtain and maintain renter's insurance throughout the lease term. The property owner's insurance does not cover the Occupier's personal belongings.
Occupancy: The property is to be occupied by the named individuals in the lease agreement. Subleasing or assigning the lease is not permitted without the prior written consent of the property owner.
Pets: A one-time, non-refundable pet fee of $200 is required, along with an additional monthly charge of $50 per pet. All pets must be approved by the property owner prior to move-in. Certain breed and size restrictions may apply; please inquire for details.
Alterations: The Occupier is not permitted to make any alterations or improvements to the property without the prior written consent of the property owner.
Inspection and Access: The property owner reserves the right to inspect the property with reasonable notice to the Occupier. The owner may enter the property in case of an emergency or to make necessary repairs.
Termination: At the end of the lease term, the lease will automatically renew on a month-to-month basis unless either party gives 30 days written notice of termination.
Default and Remedies: In the event of default by the Occupier, including but not limited to non-payment of rent or breach of any terms, the property owner may terminate the lease and take legal action to recover possession and any unpaid rent.
Compliance with Laws: The Occupier must comply with all local, state, and federal laws, as well as HOA regulations, throughout the lease term.
Contact Information: For any issues or emergencies, the Occupier should contact the property owner at [insert contact information].
House for rent
Accepts Zillow applications
$2,500/mo
9813 Dynamics Dr, Fort Worth, TX 76131
4beds
1,947sqft
Price may not include required fees and charges.
Single family residence
Available now
Cats, dogs OK
Central air
Hookups laundry
Attached garage parking
Forced air
What's special
Fully landscaped yardVinyl plank flooringGranite countertopsWalk-in closetGourmet kitchenSprinkler systemFull sod
- 50 days |
- -- |
- -- |
Travel times
Facts & features
Interior
Bedrooms & bathrooms
- Bedrooms: 4
- Bathrooms: 3
- Full bathrooms: 3
Heating
- Forced Air
Cooling
- Central Air
Appliances
- Included: Dishwasher, Microwave, Oven, WD Hookup
- Laundry: Hookups
Features
- WD Hookup, Walk In Closet
- Flooring: Carpet, Hardwood
Interior area
- Total interior livable area: 1,947 sqft
Property
Parking
- Parking features: Attached, Off Street
- Has attached garage: Yes
- Details: Contact manager
Features
- Exterior features: Heating system: Forced Air, Walk In Closet
Details
- Parcel number: 42976772
Construction
Type & style
- Home type: SingleFamily
- Property subtype: Single Family Residence
Community & HOA
Location
- Region: Fort Worth
Financial & listing details
- Lease term: 1 Year
Price history
| Date | Event | Price |
|---|---|---|
| 10/3/2025 | Listed for rent | $2,500-3.8%$1/sqft |
Source: Zillow Rentals | ||
| 9/10/2024 | Listing removed | $2,600$1/sqft |
Source: Zillow Rentals | ||
| 9/2/2024 | Price change | $2,600+8.3%$1/sqft |
Source: Zillow Rentals | ||
| 9/1/2024 | Price change | $2,400-7.7%$1/sqft |
Source: Zillow Rentals | ||
| 8/27/2024 | Listed for rent | $2,600$1/sqft |
Source: Zillow Rentals | ||

