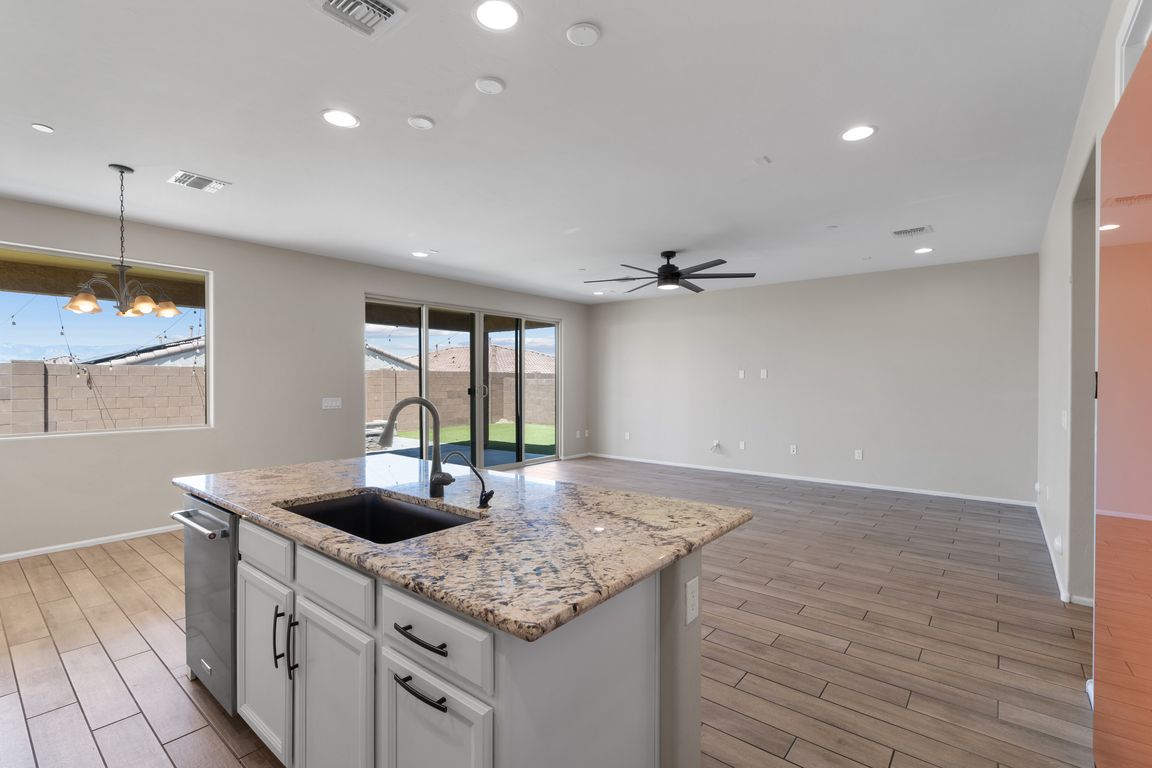
For salePrice cut: $5K (9/11)
$544,900
4beds
2,655sqft
9813 E Miller Peak Trl, Tucson, AZ 85747
4beds
2,655sqft
Single family residence
Built in 2022
4,791 sqft
3 Attached garage spaces
$205 price/sqft
$102 monthly HOA fee
What's special
Extended covered patioDeep walk-in pantryUpgraded kitchen cabinetsWood plank tile downstairsBuilt in fire pit
SELLER OFFERING UP TO 3% CONCESSIONS TOWARDS CLOSING COSTS/RATE BUY DOWN! 4 bedrooms, den/office, large loft, and a 3.5-car garage. The home includes several upgrades such as wood plank tile downstairs, upgraded kitchen cabinets, granite countertops with a backsplash, and tile surrounds in both showers. The kitchen has a deep walk-in ...
- 60 days |
- 418 |
- 7 |
Source: MLS of Southern Arizona,MLS#: 22520593
Travel times
Living Room
Kitchen
Primary Bedroom
Zillow last checked: 7 hours ago
Listing updated: September 21, 2025 at 05:59am
Listed by:
Juan De La Ossa 520-603-7464,
Keller Williams Southern Arizona,
Chase A Delperdang 520-909-3085
Source: MLS of Southern Arizona,MLS#: 22520593
Facts & features
Interior
Bedrooms & bathrooms
- Bedrooms: 4
- Bathrooms: 3
- Full bathrooms: 2
- 1/2 bathrooms: 1
Rooms
- Room types: Den, Loft, Office
Primary bathroom
- Features: Exhaust Fan, Shower & Tub
Dining room
- Features: Dining Area
Kitchen
- Description: Pantry: Walk-In
Heating
- Forced Air, Natural Gas
Cooling
- Central Air
Appliances
- Included: Dishwasher, Disposal, Gas Oven, Microwave, Refrigerator, Water Heater: Natural Gas, Appliance Color: Stainless
- Laundry: Laundry Room, Sink
Features
- High Ceilings, High Speed Internet, Family Room, Living Room, Interior Steps, Den, Loft, Office
- Flooring: Carpet, Ceramic Tile
- Windows: Window Covering: Stay
- Has basement: No
- Has fireplace: No
- Fireplace features: None
Interior area
- Total structure area: 2,655
- Total interior livable area: 2,655 sqft
Video & virtual tour
Property
Parking
- Total spaces: 3.5
- Parking features: No RV Parking, Attached, Garage Door Opener, Concrete, Parking Pad
- Attached garage spaces: 3.5
- Covered spaces: 3
- Has uncovered spaces: Yes
- Details: RV Parking: None
Accessibility
- Accessibility features: None
Features
- Levels: Two
- Stories: 2
- Patio & porch: Covered, Patio
- Pool features: None
- Spa features: None
- Fencing: Block
- Has view: Yes
- View description: Neighborhood
Lot
- Size: 4,791.6 Square Feet
- Dimensions: 50 x 95 x 50 x 95
- Features: Subdivided, Landscape - Front: Decorative Gravel, Low Care, Natural Desert, Sprinkler/Drip, Trees, Landscape - Rear: Artificial Turf, Landscape - Rear (Other): Pavers
Details
- Parcel number: 141023690
- Zoning: PAD-30
- Special conditions: Standard
Construction
Type & style
- Home type: SingleFamily
- Architectural style: Contemporary
- Property subtype: Single Family Residence
Materials
- Frame - Stucco, Stucco Finish, Wood Frame
- Roof: Tile
Condition
- Existing
- New construction: No
- Year built: 2022
Utilities & green energy
- Electric: Tep
- Gas: Natural
- Water: Public
- Utilities for property: Cable Connected, Sewer Connected
Community & HOA
Community
- Features: Basketball Court, Jogging/Bike Path, Lighted, Park, Pool
- Security: None, Fire Sprinkler System
- Subdivision: Saguaro Trails Block 6
HOA
- Has HOA: Yes
- Amenities included: Park, Pool
- Services included: Maintenance Grounds
- HOA fee: $102 monthly
Location
- Region: Tucson
Financial & listing details
- Price per square foot: $205/sqft
- Tax assessed value: $438,791
- Annual tax amount: $4,030
- Date on market: 8/7/2025
- Listing terms: Assumption,Cash,Conventional,FHA,VA
- Ownership: Fee (Simple)
- Ownership type: Sole Proprietor
- Road surface type: Paved