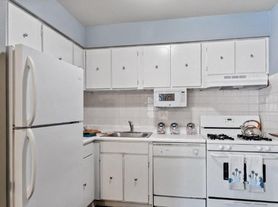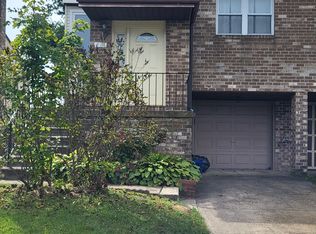Rent Payments: First and last month's rent are due at signing, along with any applicable security deposit.
Utilities: Renter is responsible for gas, electric, and water.
House for rent
Accepts Zillow applications
$3,600/mo
9813 Ferndale St, Philadelphia, PA 19115
4beds
1,800sqft
Price may not include required fees and charges.
Single family residence
Available now
No pets
-- A/C
In unit laundry
Off street parking
Heat pump
What's special
- 3 days
- on Zillow |
- -- |
- -- |
Travel times
Facts & features
Interior
Bedrooms & bathrooms
- Bedrooms: 4
- Bathrooms: 3
- Full bathrooms: 3
Heating
- Heat Pump
Appliances
- Included: Dryer, Washer
- Laundry: In Unit
Features
- Flooring: Carpet, Hardwood
Interior area
- Total interior livable area: 1,800 sqft
Property
Parking
- Parking features: Off Street
- Details: Contact manager
Features
- Exterior features: Electricity not included in rent, Gas not included in rent, Water not included in rent
Details
- Parcel number: 581244000
Construction
Type & style
- Home type: SingleFamily
- Property subtype: Single Family Residence
Community & HOA
Location
- Region: Philadelphia
Financial & listing details
- Lease term: 1 Year
Price history
| Date | Event | Price |
|---|---|---|
| 10/3/2025 | Price change | $3,600-2.7%$2/sqft |
Source: Zillow Rentals | ||
| 10/1/2025 | Listed for rent | $3,700$2/sqft |
Source: Zillow Rentals | ||
| 9/29/2025 | Sold | $567,000-3.1%$315/sqft |
Source: | ||
| 8/8/2025 | Pending sale | $585,000$325/sqft |
Source: | ||
| 7/30/2025 | Contingent | $585,000$325/sqft |
Source: | ||

