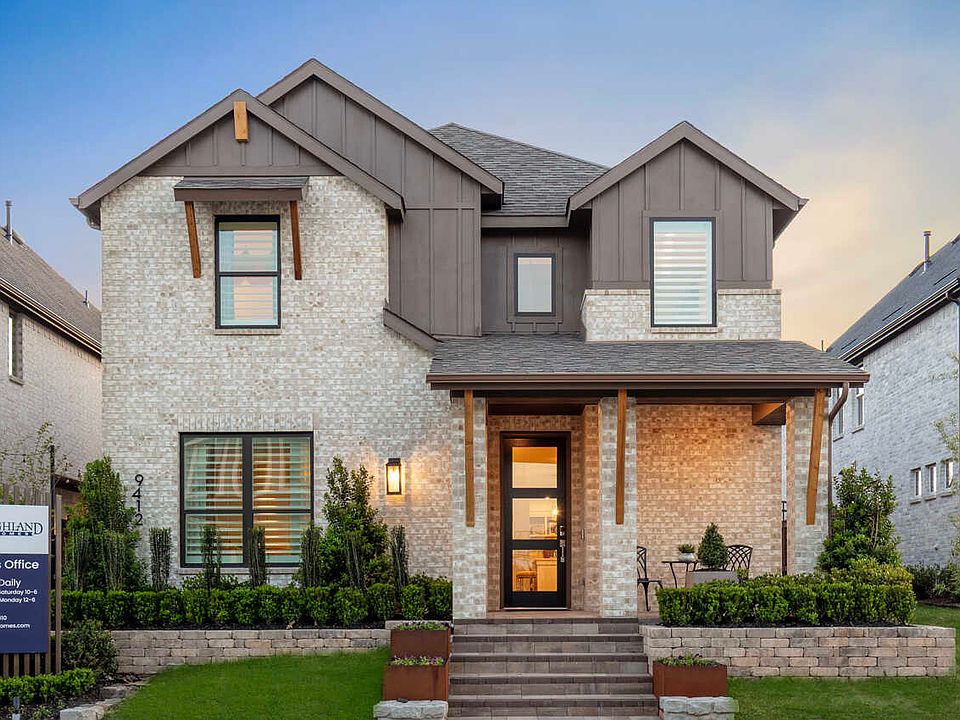MLS# 20893321 - Built by Highland Homes - Ready Now! ~ This 2-story home plan has a large wrap-around covered patio for outdoor living. The great room has soaring ceilings open to the second level and features a family room, kitchen and dining, making it an excellent space for entertaining. The primary suite features an oversized shower, double sinks and an enormous closet. Three more bedrooms upstairs plus a flex space offer plenty of privacy for everyone!
New construction
Special offer
$389,954
9813 Flourishing Way, Forney, TX 75126
4beds
2,174sqft
Single Family Residence
Built in 2025
6,534 Square Feet Lot
$389,800 Zestimate®
$179/sqft
$108/mo HOA
What's special
Flex spaceFamily roomGreat roomSoaring ceilingsEnormous closetLarge wrap-around covered patioDouble sinks
Call: (903) 289-6491
- 236 days |
- 35 |
- 4 |
Zillow last checked: 8 hours ago
Listing updated: November 07, 2025 at 10:24am
Listed by:
Dina Verteramo 0523468 888-524-3182,
HIGHLAND HOMES REALTY
Source: NTREIS,MLS#: 20893321
Travel times
Schedule tour
Select your preferred tour type — either in-person or real-time video tour — then discuss available options with the builder representative you're connected with.
Facts & features
Interior
Bedrooms & bathrooms
- Bedrooms: 4
- Bathrooms: 3
- Full bathrooms: 3
Primary bedroom
- Features: Dual Sinks, Walk-In Closet(s)
- Level: First
- Dimensions: 13 x 11
Bedroom
- Level: Second
- Dimensions: 10 x 10
Bedroom
- Level: Second
- Dimensions: 10 x 10
Bedroom
- Level: Second
- Dimensions: 11 x 10
Dining room
- Level: First
- Dimensions: 11 x 9
Game room
- Level: Second
- Dimensions: 13 x 11
Kitchen
- Features: Kitchen Island, Walk-In Pantry
- Level: First
- Dimensions: 14 x 12
Living room
- Level: First
- Dimensions: 14 x 14
Heating
- Central, ENERGY STAR/ACCA RSI Qualified Installation
Cooling
- Central Air, ENERGY STAR Qualified Equipment
Appliances
- Included: Built-In Gas Range, Dishwasher, Electric Oven, Gas Cooktop, Disposal, Microwave, Tankless Water Heater
Features
- Double Vanity, Kitchen Island, Open Floorplan, Pantry, Smart Home, Vaulted Ceiling(s), Walk-In Closet(s)
- Flooring: Carpet, Ceramic Tile, Luxury Vinyl Plank
- Has basement: No
- Has fireplace: No
Interior area
- Total interior livable area: 2,174 sqft
Video & virtual tour
Property
Parking
- Total spaces: 2
- Parking features: Door-Single
- Attached garage spaces: 2
Features
- Levels: Two
- Stories: 2
- Pool features: None
- Fencing: Wood
Lot
- Size: 6,534 Square Feet
- Features: Landscaped, Subdivision, Sprinkler System
Details
- Parcel number: 238602
Construction
Type & style
- Home type: SingleFamily
- Architectural style: Traditional,Detached
- Property subtype: Single Family Residence
Materials
- Brick
- Foundation: Slab
- Roof: Composition
Condition
- New construction: Yes
- Year built: 2025
Details
- Builder name: Highland Homes
Utilities & green energy
- Utilities for property: Natural Gas Available, Separate Meters, Water Available
Community & HOA
Community
- Security: Smoke Detector(s)
- Subdivision: Talia
HOA
- Has HOA: Yes
- Services included: Maintenance Grounds
- HOA fee: $325 quarterly
- HOA name: CCMC
- HOA phone: 469-246-3518
Location
- Region: Forney
Financial & listing details
- Price per square foot: $179/sqft
- Tax assessed value: $72,000
- Date on market: 4/4/2025
- Cumulative days on market: 236 days
About the community
PlaygroundTrails
Surround yourself in nature at Talia, in a wellness-focused community with 30+ miles of trails, a hammock grove, amenity center, yoga lawn, and resort-style pools. This sprawling community has quick access to I-20 and local shopping, dining, and entertainment in ever-growing Mesquite, TX. Young residents will attend schools nearby in Forney ISD.
4.99% Fixed Rate Mortgage Limited Time Savings!
Save with Highland HomeLoans! 4.99% fixed rate rate promo. 5.034% APR. See Sales Counselor for complete details.Source: Highland Homes

