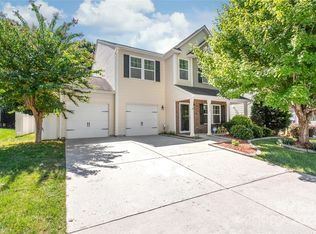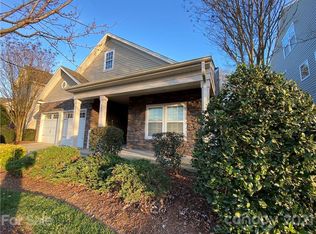Closed
$375,000
9814 Fernspray Rd, Charlotte, NC 28215
3beds
1,682sqft
Single Family Residence
Built in 2009
0.19 Acres Lot
$384,600 Zestimate®
$223/sqft
$2,024 Estimated rent
Home value
$384,600
$358,000 - $415,000
$2,024/mo
Zestimate® history
Loading...
Owner options
Explore your selling options
What's special
A spacious front porch & custom landscaping welcome you home to inviting indoor & outdoor spaces. Perfect for entertaining or simply enjoying! Expansive living room with gas log fireplace centers the home & boasts brand new LVP floors & wainscoting. Exceptional kitchen with wood cabinetry, island, stainless appliances, granite, & pantry. The perfect entertaining space continues to a large stone patio with built-in fire pit & outdoor kitchen area. Beautifully shaded, fenced rear lawn with storage shed. Primary bedroom with walk-in closet as well as bathroom with double sinks and LVP flooring. Backs to future tree-save planned by developer of adjacent property! City approved plans available in MLS. Garage with epoxy floor and cabinetry PLUS programmable door. Refrigerator, Washer & Dryer convey. Security System. Don't miss the Clubhouse, Pool, Playground, & Pond -- all within walking distance & nearby Reedy Creek Park! Back on Market at no fault of seller - due to buyer circumstances.
Zillow last checked: 8 hours ago
Listing updated: August 22, 2025 at 01:59pm
Listing Provided by:
Michelle Eubank michelle.eubank@gmail.com,
Wellspring Realty, Inc
Bought with:
Sheila Chillcott
COMPASS
Source: Canopy MLS as distributed by MLS GRID,MLS#: 4254340
Facts & features
Interior
Bedrooms & bathrooms
- Bedrooms: 3
- Bathrooms: 2
- Full bathrooms: 2
- Main level bedrooms: 3
Primary bedroom
- Features: Walk-In Closet(s)
- Level: Main
Bedroom s
- Level: Main
Bedroom s
- Level: Main
Bathroom full
- Level: Main
Bathroom full
- Level: Main
Dining area
- Level: Main
Kitchen
- Features: Kitchen Island, Walk-In Pantry
- Level: Main
Laundry
- Level: Main
Living room
- Features: Open Floorplan
- Level: Main
Heating
- Central, Forced Air, Natural Gas
Cooling
- Central Air
Appliances
- Included: Dishwasher, Electric Range, Gas Water Heater, Microwave, Refrigerator
- Laundry: Laundry Room, Main Level
Features
- Kitchen Island, Open Floorplan, Pantry, Walk-In Closet(s), Walk-In Pantry
- Flooring: Carpet, Vinyl
- Doors: Insulated Door(s), Sliding Doors
- Windows: Insulated Windows
- Has basement: No
- Fireplace features: Gas Log, Living Room
Interior area
- Total structure area: 1,682
- Total interior livable area: 1,682 sqft
- Finished area above ground: 1,682
- Finished area below ground: 0
Property
Parking
- Total spaces: 2
- Parking features: Garage Door Opener, Garage Faces Front, Garage on Main Level
- Garage spaces: 2
Accessibility
- Accessibility features: Two or More Access Exits, Entry Slope less than 1 foot, No Interior Steps
Features
- Levels: One
- Stories: 1
- Patio & porch: Covered, Front Porch, Patio
- Exterior features: Fire Pit, Outdoor Kitchen
- Pool features: Community
- Fencing: Back Yard,Fenced
Lot
- Size: 0.19 Acres
Details
- Additional structures: Shed(s)
- Parcel number: 10503253
- Zoning: MX1INNOV
- Special conditions: Standard
- Horse amenities: None
Construction
Type & style
- Home type: SingleFamily
- Property subtype: Single Family Residence
Materials
- Stone Veneer, Vinyl
- Foundation: Slab
- Roof: Shingle
Condition
- New construction: No
- Year built: 2009
Utilities & green energy
- Sewer: Public Sewer
- Water: City
- Utilities for property: Cable Available
Community & neighborhood
Security
- Security features: Carbon Monoxide Detector(s), Security System
Community
- Community features: Clubhouse, Playground, Pond
Location
- Region: Charlotte
- Subdivision: Seven Oaks
HOA & financial
HOA
- Has HOA: Yes
- HOA fee: $350 semi-annually
- Association name: Superior Association Management
- Association phone: 704-874-2799
Other
Other facts
- Listing terms: Cash,Conventional,FHA,VA Loan
- Road surface type: Concrete, Paved
Price history
| Date | Event | Price |
|---|---|---|
| 8/22/2025 | Sold | $375,000-2.6%$223/sqft |
Source: | ||
| 7/25/2025 | Listed for sale | $385,000$229/sqft |
Source: | ||
| 6/2/2025 | Pending sale | $385,000$229/sqft |
Source: | ||
| 5/9/2025 | Listed for sale | $385,000+54%$229/sqft |
Source: | ||
| 12/9/2017 | Listing removed | $250,000$149/sqft |
Source: Allen Tate University #3326023 Report a problem | ||
Public tax history
| Year | Property taxes | Tax assessment |
|---|---|---|
| 2025 | -- | $335,900 |
| 2024 | $2,697 +3.6% | $335,900 |
| 2023 | $2,603 +25.7% | $335,900 +66.6% |
Find assessor info on the county website
Neighborhood: Newell
Nearby schools
GreatSchools rating
- 5/10Joseph W Grier AcademyGrades: PK-5Distance: 1.1 mi
- 3/10Northridge MiddleGrades: 6-8Distance: 1.7 mi
- 3/10Rocky River HighGrades: 9-12Distance: 6.4 mi
Schools provided by the listing agent
- Elementary: J.W. Grier
- Middle: Northridge
- High: Rocky River
Source: Canopy MLS as distributed by MLS GRID. This data may not be complete. We recommend contacting the local school district to confirm school assignments for this home.
Get a cash offer in 3 minutes
Find out how much your home could sell for in as little as 3 minutes with a no-obligation cash offer.
Estimated market value$384,600
Get a cash offer in 3 minutes
Find out how much your home could sell for in as little as 3 minutes with a no-obligation cash offer.
Estimated market value
$384,600

