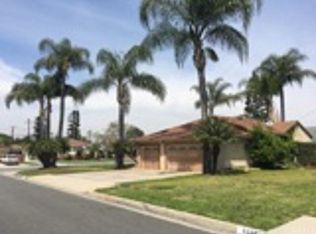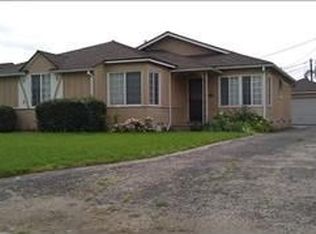Sold for $1,085,000 on 04/10/25
Listing Provided by:
Manlio Ceja-Gomez DRE #02023306 562-305-7952,
KELLER WILLIAMS REALTY
Bought with: Advance Estate Realty
$1,085,000
9814 Parrot Ave, Downey, CA 90240
3beds
1,656sqft
Single Family Residence
Built in 1950
6,840 Square Feet Lot
$1,064,000 Zestimate®
$655/sqft
$4,075 Estimated rent
Home value
$1,064,000
$968,000 - $1.17M
$4,075/mo
Zestimate® history
Loading...
Owner options
Explore your selling options
What's special
PRICE RE-ADJUSTMENT FOR A QUICK SALE!! Stunning Fully Renovated Home for Sale in Beautiful Downey. Discover the epitome of modern living in this meticulously renovated home located in the charming city of Downey. This property has been thoughtfully transformed, offering a perfect blend of luxury and comfort that you'll be proud to call "HOME." Property Features: 3 Bedrooms, 2 Full Bathrooms: Spacious and elegant living spaces designed for your comfort. 2-Car Detached Garage: Ample parking and storage solutions. Open Patio: Ideal for family gatherings and outdoor entertaining. Spacious Private Backyard: A serene retreat for relaxation. Long Driveway: Provides easy access to the detached 2 Car Garage. Home comes with a Brand NEW Central A/C and Heating System: Ensures year-round comfort. Brand NEW Navient Condensing Premium Gas Tankless Water Heater. High Beamed Ceilings: Adds a touch of Architectural Elegance. Beautiful Open Kitchen with Bolted Ceilings; Overlooks the dining area and family room, featuring: Quartz Countertops, White Kitchen Cabinets with Gold color Handles, Kitchen Island for Quick Breakfasts and, it comes with Refrigerator, Gas Stove, Dishwasher, Microwave, Stunning Fireplace with Wood Burning, Recessed Lighting Throughout. Gorgeous Laminate Wood Floors. Exposed Ceiling Beams with Bolted Ceilings in the Master Bedroom, Kitchen, Dining Area and Family Room. The Main Bedroom Includes a walk-in closet, Bolted Ceilings with exposed beams, Laminate Wood Floors. Main Bathroom includes; double sinks, private toilet, Elegant glass door shower with dual head, massage gun shower and elegant mirrors with lighting. This home offers a truly exceptional living experience with its modern amenities and stylish design. Don’t miss out on the opportunity to make this remarkable property yours. Contact me for a private showing and start living the dream of homeownership in this spectacular residence!
Zillow last checked: 8 hours ago
Listing updated: April 10, 2025 at 10:38am
Listing Provided by:
Manlio Ceja-Gomez DRE #02023306 562-305-7952,
KELLER WILLIAMS REALTY
Bought with:
Ashley Ngo, DRE #01398934
Advance Estate Realty
Source: CRMLS,MLS#: CV24247027 Originating MLS: California Regional MLS
Originating MLS: California Regional MLS
Facts & features
Interior
Bedrooms & bathrooms
- Bedrooms: 3
- Bathrooms: 2
- Full bathrooms: 2
- Main level bathrooms: 2
- Main level bedrooms: 3
Heating
- Central
Cooling
- Central Air
Appliances
- Included: Dishwasher, Gas Range, Microwave, Refrigerator, Tankless Water Heater
- Laundry: Washer Hookup, Gas Dryer Hookup, Inside, Stacked
Features
- Beamed Ceilings, Separate/Formal Dining Room, High Ceilings, Open Floorplan, Quartz Counters, Recessed Lighting, Storage, Primary Suite, Walk-In Closet(s)
- Flooring: Laminate
- Doors: Mirrored Closet Door(s), Sliding Doors
- Windows: Double Pane Windows
- Has fireplace: Yes
- Fireplace features: Family Room, Wood Burning
- Common walls with other units/homes: No Common Walls
Interior area
- Total interior livable area: 1,656 sqft
Property
Parking
- Total spaces: 2
- Parking features: Door-Single, Garage Faces Front, Garage
- Garage spaces: 2
Accessibility
- Accessibility features: No Stairs
Features
- Levels: One
- Stories: 1
- Entry location: Main Door, Parrot Ave
- Patio & porch: Open, Patio
- Pool features: None
- Spa features: None
- Fencing: New Condition,Vinyl
- Has view: Yes
- View description: City Lights, Neighborhood
Lot
- Size: 6,840 sqft
- Features: Back Yard, Front Yard, Near Public Transit
Details
- Additional structures: Storage
- Parcel number: 6361025006
- Zoning: DOR175
- Special conditions: Standard
Construction
Type & style
- Home type: SingleFamily
- Property subtype: Single Family Residence
Materials
- Foundation: Raised
- Roof: Composition,Shingle
Condition
- Updated/Remodeled,Turnkey
- New construction: No
- Year built: 1950
Utilities & green energy
- Electric: Electricity - On Property, Standard
- Sewer: Public Sewer
- Water: Public
- Utilities for property: Electricity Available, Natural Gas Available, Sewer Connected, Water Connected
Community & neighborhood
Security
- Security features: Carbon Monoxide Detector(s), Smoke Detector(s)
Community
- Community features: Biking, Dog Park, Park, Storm Drain(s), Sidewalks
Location
- Region: Downey
Other
Other facts
- Listing terms: Cash,Cash to New Loan,Conventional,FHA
- Road surface type: Paved
Price history
| Date | Event | Price |
|---|---|---|
| 4/10/2025 | Sold | $1,085,000+0.9%$655/sqft |
Source: | ||
| 3/29/2025 | Pending sale | $1,075,000$649/sqft |
Source: | ||
| 3/15/2025 | Contingent | $1,075,000$649/sqft |
Source: | ||
| 3/6/2025 | Price change | $1,075,000-4.4%$649/sqft |
Source: | ||
| 1/29/2025 | Price change | $1,124,900-2.2%$679/sqft |
Source: | ||
Public tax history
| Year | Property taxes | Tax assessment |
|---|---|---|
| 2025 | $12,375 +1.7% | $990,853 +2% |
| 2024 | $12,174 +5.1% | $971,426 +3.5% |
| 2023 | $11,588 +5.1% | $938,400 +1013.7% |
Find assessor info on the county website
Neighborhood: 90240
Nearby schools
GreatSchools rating
- 6/10Gallatin Elementary SchoolGrades: K-5Distance: 0.5 mi
- 7/10Griffiths Middle SchoolGrades: 6-8Distance: 0.3 mi
- 6/10Warren High SchoolGrades: 9-12Distance: 1.6 mi
Get a cash offer in 3 minutes
Find out how much your home could sell for in as little as 3 minutes with a no-obligation cash offer.
Estimated market value
$1,064,000
Get a cash offer in 3 minutes
Find out how much your home could sell for in as little as 3 minutes with a no-obligation cash offer.
Estimated market value
$1,064,000

