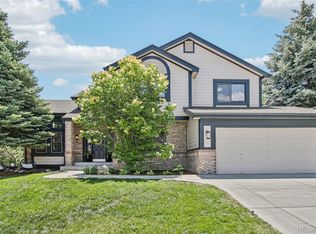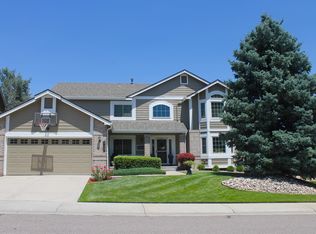Impressive Executive Home in coveted Highlands Ranch neighborhood. Expansive 0.30 acre lot with gorgeous mature landscaping! Updated 5 bed (4 bed & main floor office), 4 bath with finished basement & oversized 3 car garage. New(er): Steel tile roof, many windows, skylights, water heater, exterior paint, furnace. Stunning curb appeal leads to grand entrance w/soaring vaulted ceilings in entry, living & dining rooms. Renovated gourmet kitchen w/breakfast nook boasts granite counters, herringbone tile backsplash, stylish gray/white cabinets, hi-end SS appliances, island & desk. Opens to spacious family room with newly tiled gas fireplace. Main floor office has French doors, built-in wall shelves w/file cabinets, bay window; located near updated full bath. Separate laundry room includes W&D, shelves. Head out the custom back door to the park-like backyard to enjoy 2 stamped patios, one w/retractable awning & hot tub. Highly-maintained, lush landscaping, many planters. Upstairs find a tranquil Master retreat boasting spa-like, renovated 5-pc bath w/free-standing tub, dual vanities, large walk-in shower plus vast walk-in closet. 2 more bedrooms w/walk-in closets, near updated 4-pc bath. Sizable finished basement has bedroom near updated 3/4 bath (steam shower!) plus vast family/bonus room w/built-ins, wet bar w/wine fridge plus fitness area that can be converted to another bedroom. Large crawl space, tons of storage. Huge, dry-walled 3 car garage w/lofted storage, shelving, exterior access door. Close to top-rated schools, top-notch HR amenities with low HOA. 4 rec centers, pools, tennis, fitness. Miles of trails! Near Town Center, Central Park, new hospital. Easy to C470, LightRail. Too much to list!
This property is off market, which means it's not currently listed for sale or rent on Zillow. This may be different from what's available on other websites or public sources.

