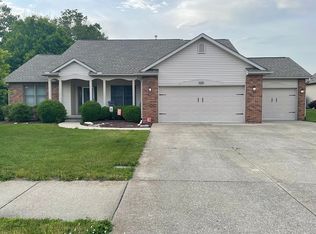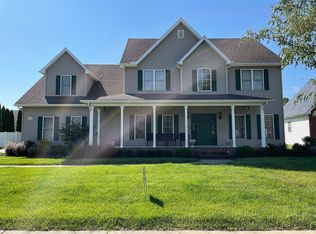This house has 3 bedrooms, 2 full baths with a oversized 2 car garage and a inground octagon pool. The lot is 1/2 acre with well and septic. The back has a one car garage with workshop and pool building. It is located in Prairie Village 1/2 block from Hoosier Prairie School. Appliance included. Sold As Is!
This property is off market, which means it's not currently listed for sale or rent on Zillow. This may be different from what's available on other websites or public sources.


