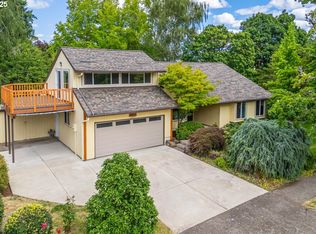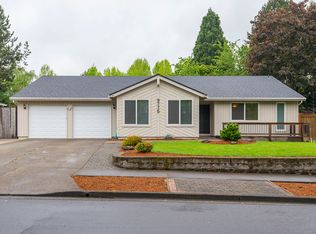Sold
$547,090
9815 SW Robbins Dr, Beaverton, OR 97008
3beds
1,467sqft
Residential, Single Family Residence
Built in 1977
10,018.8 Square Feet Lot
$557,100 Zestimate®
$373/sqft
$2,568 Estimated rent
Home value
$557,100
$529,000 - $585,000
$2,568/mo
Zestimate® history
Loading...
Owner options
Explore your selling options
What's special
The Best of All Worlds...Well-Maintained, 3BR/2BTH Single Level Sweetheart, Located on Spacious .23 Ac Lot in Popular Greenway Area! Solid Gem Features Spacious Sunken Living Rm w/Wall of Windows & Masonry Woodburning Fplc Open to Formal Dining; Family Rm w/Slider to Patio & Generous Backyard; Funky Cool Vintage Kitchen w/Stainless Refrigerator & Pass Through to Dining & Formal Living Rm; 3 Bedrooms, Including Large Primary w/Wall-to Wall 3 Door Closet, Vanity+Full Bath w/Walk-in Double Shower w/Bench; Hall Bath w/Tub/Shower Combo; Oversize Double Garage w/8'X6' Utility Area. Multiple Upgrades..All New (Never Lived On) Carpeting Throughout, New Hard Floors in Entry, Kitchen and Baths; Updated Vinyl Double Pane Windows, 2020 Hi-Efficiency Gas Furnace+Energy Star AC, Energy Efficient Rheem Marathon Electric Water Heater, Newer Exterior Paint & Architectural Composition Roof. Oversize 510 Sq Ft Garage w/8'X6' Utility Area. Cedar & T111 Siding. XL .226 AC Lot w/Patio Offers Abundant Area to Relax, Entertain & Create Your Perfect Spaces! Grassy Backyard/Side Yards=Future Home For Play Structure, Water Feature, Dog Run, Garden, Fire Pit Area, Putting Green, You Decide! Fantastic Greenway Location, Close to Greenway Park & Paved Fanno Creek Trail, Plus Easy Access to Transit, Freeways, Schools, Shops & Entertainment! Lucky Buyer Gets A Lot For A Little & Canvas To Create Your Dream Life & Make This House Your Own!
Zillow last checked: 8 hours ago
Listing updated: March 25, 2024 at 10:28am
Listed by:
Tascha Gamroth 503-351-7337,
Realty One Group Prestige,
Kenneth Terhaar 503-381-7416,
Realty One Group Prestige
Bought with:
Rochelle Yukich, 201218734
Keller Williams Realty Professionals
Source: RMLS (OR),MLS#: 24594914
Facts & features
Interior
Bedrooms & bathrooms
- Bedrooms: 3
- Bathrooms: 2
- Full bathrooms: 2
- Main level bathrooms: 2
Primary bedroom
- Features: Bathroom, Double Closet, Sink, Walkin Shower, Wallto Wall Carpet
- Level: Main
- Area: 168
- Dimensions: 14 x 12
Bedroom 2
- Features: Closet, Wallto Wall Carpet
- Level: Main
- Area: 120
- Dimensions: 12 x 10
Bedroom 3
- Features: Closet, Wallto Wall Carpet
- Level: Main
- Area: 90
- Dimensions: 10 x 9
Dining room
- Features: Formal, Wallto Wall Carpet
- Level: Main
- Area: 90
- Dimensions: 10 x 9
Family room
- Features: Exterior Entry, Family Room Kitchen Combo, Patio, Sliding Doors, Closet
- Level: Main
- Area: 180
- Dimensions: 15 x 12
Kitchen
- Features: Builtin Range, Dishwasher, Disposal, Family Room Kitchen Combo, Free Standing Refrigerator, Sink, Vinyl Floor
- Level: Main
- Area: 80
- Width: 8
Living room
- Features: Fireplace, Sunken, Wallto Wall Carpet
- Level: Main
- Area: 221
- Dimensions: 17 x 13
Heating
- ENERGY STAR Qualified Equipment, Forced Air, Forced Air 95 Plus, Fireplace(s)
Cooling
- Central Air, ENERGY STAR Qualified Equipment
Appliances
- Included: Built-In Range, Dishwasher, Disposal, Free-Standing Refrigerator, Range Hood, Stainless Steel Appliance(s), Washer/Dryer, Electric Water Heater
Features
- Closet, Formal, Family Room Kitchen Combo, Sink, Sunken, Bathroom, Double Closet, Walkin Shower
- Flooring: Vinyl, Wall to Wall Carpet
- Doors: Sliding Doors
- Windows: Double Pane Windows, Vinyl Frames
- Basement: Crawl Space,None
- Number of fireplaces: 1
- Fireplace features: Wood Burning
Interior area
- Total structure area: 1,467
- Total interior livable area: 1,467 sqft
Property
Parking
- Total spaces: 2
- Parking features: Driveway, On Street, Garage Door Opener, Attached, Extra Deep Garage
- Attached garage spaces: 2
- Has uncovered spaces: Yes
Accessibility
- Accessibility features: Garage On Main, Main Floor Bedroom Bath, Minimal Steps, One Level, Accessibility
Features
- Levels: One
- Stories: 1
- Patio & porch: Patio
- Exterior features: Yard, Exterior Entry
- Fencing: Fenced
Lot
- Size: 10,018 sqft
- Dimensions: 76 x 105 x 91 x 97 x 21
- Features: Corner Lot, Level, Trees, SqFt 10000 to 14999
Details
- Parcel number: R247218
Construction
Type & style
- Home type: SingleFamily
- Architectural style: Ranch
- Property subtype: Residential, Single Family Residence
Materials
- Cedar, T111 Siding
- Foundation: Concrete Perimeter
- Roof: Composition
Condition
- Resale
- New construction: No
- Year built: 1977
Utilities & green energy
- Gas: Gas
- Sewer: Public Sewer
- Water: Public
Community & neighborhood
Location
- Region: Beaverton
- Subdivision: Greenway
Other
Other facts
- Listing terms: Cash,Conventional,FHA,VA Loan
- Road surface type: Paved
Price history
| Date | Event | Price |
|---|---|---|
| 3/19/2024 | Sold | $547,090$373/sqft |
Source: | ||
Public tax history
| Year | Property taxes | Tax assessment |
|---|---|---|
| 2024 | $5,316 +5.9% | $244,630 +3% |
| 2023 | $5,019 +4.5% | $237,510 +3% |
| 2022 | $4,804 +3.6% | $230,600 |
Find assessor info on the county website
Neighborhood: Greenway
Nearby schools
GreatSchools rating
- 8/10Greenway Elementary SchoolGrades: PK-5Distance: 0.4 mi
- 3/10Conestoga Middle SchoolGrades: 6-8Distance: 0.2 mi
- 5/10Southridge High SchoolGrades: 9-12Distance: 0.4 mi
Schools provided by the listing agent
- Elementary: Greenway
- Middle: Conestoga
- High: Southridge
Source: RMLS (OR). This data may not be complete. We recommend contacting the local school district to confirm school assignments for this home.
Get a cash offer in 3 minutes
Find out how much your home could sell for in as little as 3 minutes with a no-obligation cash offer.
Estimated market value
$557,100
Get a cash offer in 3 minutes
Find out how much your home could sell for in as little as 3 minutes with a no-obligation cash offer.
Estimated market value
$557,100

