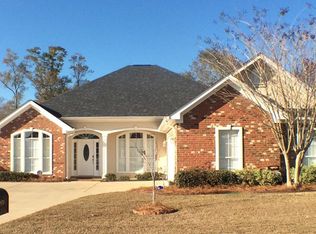Closed
$385,000
9815 Traveler Way, Mobile, AL 36695
4beds
2,687sqft
Residential
Built in 2009
-- sqft lot
$401,400 Zestimate®
$143/sqft
$2,401 Estimated rent
Home value
$401,400
$365,000 - $446,000
$2,401/mo
Zestimate® history
Loading...
Owner options
Explore your selling options
What's special
Welcome to this stunning home with an open concept floorplan that will take your breath away, built by Mark Swanson. The family room and foyer feature soaring ceilings, creating a sense of space and grandeur. The kitchen is a chef's delight, equipped with a gas cooktop, a convenient center island, a built-in microwave, a wall oven, stainless steel appliances, a pantry, and beautifully stained cabinetry. The main level boasts a luxurious primary bedroom with its own sitting room, two walk-in closets, a jetted tub, a walk-in shower, and a separate water closet. A second bedroom with its own bath adds to the main level's functionality. Venture upstairs to discover two more spacious bedrooms, each with large walk-in closets, and a massive bonus room that's perfect for a variety of uses. Ample walk-in attic storage ensures you have space for all your belongings. Step outside to enjoy the screened porch at the back, providing a tranquil spot to unwind. The side entry double garage comes complete with a generous workshop area, catering to the handy homeowner's needs. Nestled at the end of a cul-de-sac, this home offers a peaceful and private setting. Other notable features include a 30-year architectural shingle roof installed in 2009, and downstairs HVAC units from 2014 and 2017. This property is part of a welcoming community with amenities like a pool, sidewalks for strolls, and underground utilities that enhance the overall quality of life. Don't miss the opportunity to make this remarkable home your own. **Listing Broker makes no representation to accuracy of square footage. Buyer to verify. Any/All updates per seller(s).**
Zillow last checked: 8 hours ago
Listing updated: May 28, 2024 at 07:03am
Listed by:
Kevin Loper kevinloper@robertsbrothers.com,
Roberts Brothers West
Bought with:
Nikita Pleasure
IXL Real Estate
Source: Baldwin Realtors,MLS#: 353547
Facts & features
Interior
Bedrooms & bathrooms
- Bedrooms: 4
- Bathrooms: 3
- Full bathrooms: 3
- Main level bedrooms: 2
Primary bedroom
- Features: 1st Floor Primary, Walk-In Closet(s)
- Level: Main
- Area: 169
- Dimensions: 13 x 13
Bedroom 2
- Level: Main
- Area: 121
- Dimensions: 11 x 11
Bedroom 3
- Level: Second
- Area: 143
- Dimensions: 13 x 11
Bedroom 4
- Level: Second
- Area: 144
- Dimensions: 12 x 12
Primary bathroom
- Features: Jetted Tub, Separate Shower
Dining room
- Features: Separate Dining Room
- Level: Main
- Area: 144
- Dimensions: 12 x 12
Kitchen
- Level: Main
- Area: 210
- Dimensions: 21 x 10
Living room
- Level: Main
- Area: 266
- Dimensions: 19 x 14
Heating
- Natural Gas
Cooling
- Electric, Ceiling Fan(s)
Appliances
- Included: Dishwasher, Microwave, Cooktop
- Laundry: Main Level
Features
- Ceiling Fan(s), High Ceilings, Vaulted Ceiling(s)
- Flooring: Carpet, Tile, Wood
- Windows: Double Pane Windows
- Has basement: No
- Number of fireplaces: 1
- Fireplace features: Gas Log, Living Room
Interior area
- Total structure area: 2,687
- Total interior livable area: 2,687 sqft
Property
Parking
- Total spaces: 2
- Parking features: Attached, Garage, Garage Door Opener
- Has attached garage: Yes
- Covered spaces: 2
Features
- Levels: One and One Half
- Stories: 1
- Patio & porch: Screened, Rear Porch
- Pool features: Community
- Has spa: Yes
- Fencing: Fenced
- Has view: Yes
- View description: None
- Waterfront features: No Waterfront
Lot
- Dimensions: 49 x 195 x 168 x 130
- Features: Less than 1 acre, Cul-De-Sac, Level, Subdivided
Details
- Parcel number: 3402100000007227
- Zoning description: Single Family Residence
Construction
Type & style
- Home type: SingleFamily
- Architectural style: Traditional
- Property subtype: Residential
Materials
- Brick
- Foundation: Slab
- Roof: Composition
Condition
- Resale
- New construction: No
- Year built: 2009
Utilities & green energy
- Electric: Alabama Power
Community & neighborhood
Community
- Community features: Pool
Location
- Region: Mobile
- Subdivision: Richmond
HOA & financial
HOA
- Has HOA: Yes
- HOA fee: $400 annually
- Services included: Association Management
Other
Other facts
- Listing terms: Other
- Ownership: Whole/Full
Price history
| Date | Event | Price |
|---|---|---|
| 5/24/2024 | Sold | $385,000+2.7%$143/sqft |
Source: | ||
| 3/19/2024 | Pending sale | $375,000$140/sqft |
Source: | ||
| 3/12/2024 | Price change | $375,000-6.2%$140/sqft |
Source: | ||
| 2/27/2024 | Price change | $399,800-4.7%$149/sqft |
Source: | ||
| 12/29/2023 | Price change | $419,300-3.4%$156/sqft |
Source: | ||
Public tax history
| Year | Property taxes | Tax assessment |
|---|---|---|
| 2024 | $1,773 +7.7% | $37,940 +7.4% |
| 2023 | $1,646 +0.5% | $35,320 +0.5% |
| 2022 | $1,637 +9.4% | $35,140 +9% |
Find assessor info on the county website
Neighborhood: Cottage Park
Nearby schools
GreatSchools rating
- 10/10Hutchens Elementary SchoolGrades: PK-2Distance: 0.9 mi
- 9/10Bernice J Causey Middle SchoolGrades: 6-8Distance: 1.5 mi
- 7/10Baker High SchoolGrades: 9-12Distance: 3.1 mi
Schools provided by the listing agent
- Elementary: Hutchens/Dawes
- Middle: Bernice J Causey
- High: Baker
Source: Baldwin Realtors. This data may not be complete. We recommend contacting the local school district to confirm school assignments for this home.

Get pre-qualified for a loan
At Zillow Home Loans, we can pre-qualify you in as little as 5 minutes with no impact to your credit score.An equal housing lender. NMLS #10287.
Sell for more on Zillow
Get a free Zillow Showcase℠ listing and you could sell for .
$401,400
2% more+ $8,028
With Zillow Showcase(estimated)
$409,428