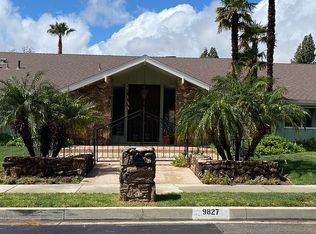Sold for $1,681,000 on 04/26/24
Listing Provided by:
Ali Dehdashty DRE #01331839 818-674-7349,
Amluck Realty Inc.
Bought with: Premier Agent Network
$1,681,000
9816 Belmar Ave, Northridge, CA 91324
4beds
3,006sqft
Single Family Residence
Built in 1967
0.39 Acres Lot
$1,668,100 Zestimate®
$559/sqft
$6,157 Estimated rent
Home value
$1,668,100
$1.53M - $1.82M
$6,157/mo
Zestimate® history
Loading...
Owner options
Explore your selling options
What's special
An exceptional ranch-style oasis is nestled in the peaceful Cul-De-Sac Street of Devonshire Highlands. This meticulously remodeled and cared-for home radiates pride of ownership, with over 3000 square feet of living space. It showcases an expansive open floor plan with a high-ceilinged interior. The spacious brand-new Kitchen and appliances with a separate eating area is perfect for gatherings. The stunning fireplace graces the heart of the home, creating a warm and inviting ambiance. Step outside to the Large Entertainers' Backyard designed for unforgettable gatherings, complete with a sparkling cocktail pool, covered Patio, and beautifully landscaped grounds, providing a haven for relaxation and celebration. There are many upgrades and improvements, and the possibility of building an Accessory Dwelling Unit (ADU) in the substantially large backyard adds versatility to this stunning residence. Plus, the convenience of being within walking distance of all major amenities adds an extra layer of appeal to this remarkable property. Don't miss this gem and the opportunity to make this your forever home. Northridge living at its best!
Zillow last checked: 8 hours ago
Listing updated: May 09, 2024 at 10:45am
Listing Provided by:
Ali Dehdashty DRE #01331839 818-674-7349,
Amluck Realty Inc.
Bought with:
Liana Enfiajyan, DRE #01969579
Premier Agent Network
Source: CRMLS,MLS#: SR24048233 Originating MLS: California Regional MLS
Originating MLS: California Regional MLS
Facts & features
Interior
Bedrooms & bathrooms
- Bedrooms: 4
- Bathrooms: 3
- Full bathrooms: 2
- 3/4 bathrooms: 1
- Main level bathrooms: 3
- Main level bedrooms: 4
Heating
- Central, Fireplace(s), Natural Gas
Cooling
- Central Air, Ductless
Appliances
- Included: Dishwasher, Gas Cooktop, Gas Oven, Refrigerator, Vented Exhaust Fan, Water Heater
- Laundry: Washer Hookup, Gas Dryer Hookup, Inside
Features
- Separate/Formal Dining Room, High Ceilings, In-Law Floorplan, Open Floorplan, Recessed Lighting, Walk-In Pantry, Walk-In Closet(s)
- Flooring: Laminate
- Windows: Blinds, Skylight(s)
- Has fireplace: Yes
- Fireplace features: Family Room, Living Room, Multi-Sided
- Common walls with other units/homes: No Common Walls
Interior area
- Total interior livable area: 3,006 sqft
Property
Parking
- Total spaces: 2
- Parking features: Concrete, Door-Multi, Driveway, Garage Faces Front, Garage, Garage Door Opener, Paved, Side By Side
- Attached garage spaces: 2
Accessibility
- Accessibility features: No Stairs
Features
- Levels: One
- Stories: 1
- Entry location: Front
- Patio & porch: Rear Porch, Concrete, Open, Patio
- Exterior features: Lighting
- Has private pool: Yes
- Pool features: In Ground, Private
- Spa features: None
- Fencing: None
- Has view: Yes
- View description: Trees/Woods
Lot
- Size: 0.39 Acres
- Features: 0-1 Unit/Acre, Back Yard, Cul-De-Sac, Front Yard, Street Level
Details
- Parcel number: 2761034022
- Zoning: LARA
- Special conditions: Standard
Construction
Type & style
- Home type: SingleFamily
- Architectural style: Traditional
- Property subtype: Single Family Residence
Materials
- Drywall, Concrete
- Foundation: Slab
- Roof: Asphalt
Condition
- Updated/Remodeled,Turnkey
- New construction: No
- Year built: 1967
Utilities & green energy
- Electric: Standard
- Sewer: Public Sewer
- Water: Public
- Utilities for property: Electricity Connected, Natural Gas Connected, Sewer Connected, Water Connected
Community & neighborhood
Security
- Security features: Smoke Detector(s)
Community
- Community features: Biking, Street Lights, Sidewalks
Location
- Region: Northridge
Other
Other facts
- Listing terms: Cash,Conventional,Submit
- Road surface type: Paved
Price history
| Date | Event | Price |
|---|---|---|
| 4/26/2024 | Sold | $1,681,000+1.9%$559/sqft |
Source: | ||
| 4/2/2024 | Pending sale | $1,649,900$549/sqft |
Source: | ||
| 3/20/2024 | Contingent | $1,649,900$549/sqft |
Source: | ||
| 3/11/2024 | Listed for sale | $1,649,900+50.1%$549/sqft |
Source: | ||
| 2/24/2021 | Listing removed | -- |
Source: Owner | ||
Public tax history
| Year | Property taxes | Tax assessment |
|---|---|---|
| 2025 | $21,132 +86.1% | $1,714,620 +92% |
| 2024 | $11,358 +1.9% | $893,191 +2% |
| 2023 | $11,145 +4.7% | $875,679 +2% |
Find assessor info on the county website
Neighborhood: Northridge
Nearby schools
GreatSchools rating
- 8/10Topeka Charter School For Advanced StudiesGrades: K-5Distance: 0.7 mi
- 9/10Alfred B. Nobel Charter Middle SchoolGrades: 6-8Distance: 0.4 mi
- 6/10Chatsworth Charter High SchoolGrades: 9-12Distance: 1.5 mi
Schools provided by the listing agent
- Elementary: Topeka
- Middle: Nobel
- High: Chatsworth
Source: CRMLS. This data may not be complete. We recommend contacting the local school district to confirm school assignments for this home.
Get a cash offer in 3 minutes
Find out how much your home could sell for in as little as 3 minutes with a no-obligation cash offer.
Estimated market value
$1,668,100
Get a cash offer in 3 minutes
Find out how much your home could sell for in as little as 3 minutes with a no-obligation cash offer.
Estimated market value
$1,668,100
