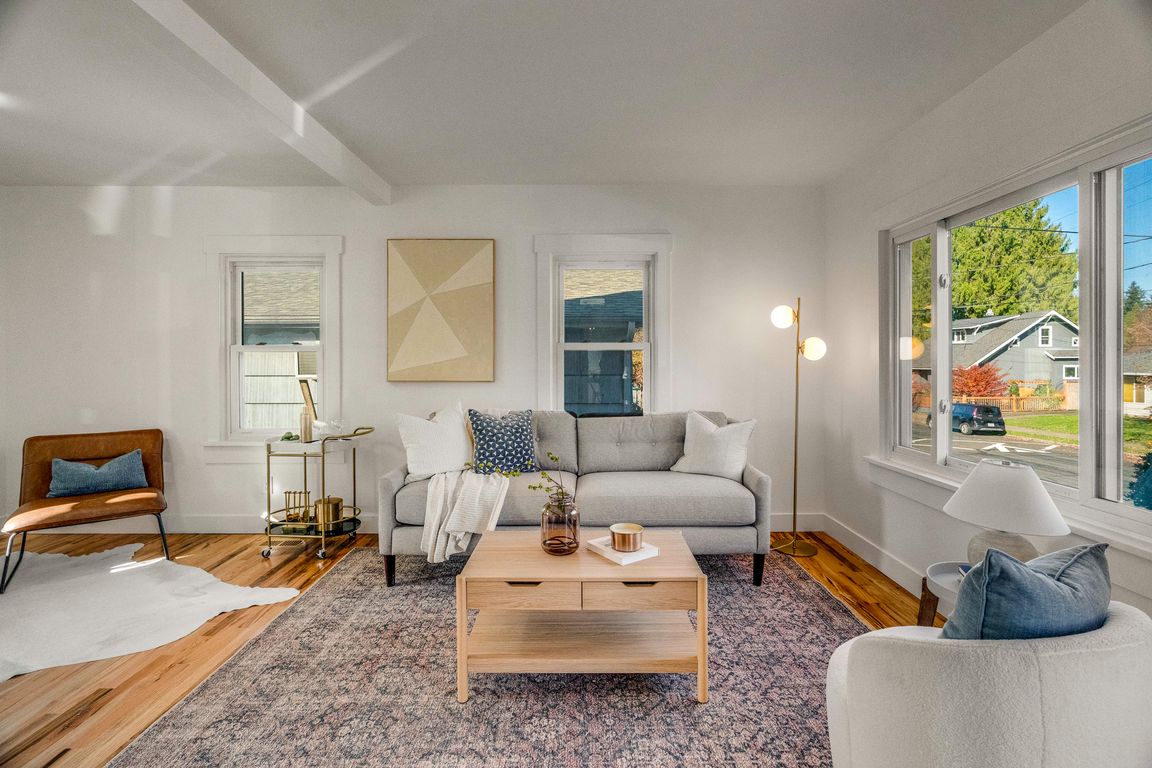
Active
$485,000
3beds
1,624sqft
9816 N Central St, Portland, OR 97203
3beds
1,624sqft
Residential, single family residence
Built in 1929
5,227 sqft
Open parking
$299 price/sqft
What's special
Newly tiled fireplaceLarge backyardFinished basementBrand-new cabinetsDedicated laundry roomFully renovated main-floor bathroomStainless steel appliances
This beautifully renovated 3-bedroom, 2-bathroom home in Portland blends modern updates with timeless charm. The inviting living room features a newly tiled fireplace, creating a cozy focal point for gatherings. The kitchen boasts brand-new cabinets, stainless steel appliances, and a stylish tile backsplash, flowing seamlessly into the dining area. A fully ...
- 22 days |
- 3,448 |
- 204 |
Likely to sell faster than
Source: RMLS (OR),MLS#: 436976943
Travel times
Living Room
Kitchen
Dining Room
Primary Bedroom
Bedroom
Bedroom
Sun Room
Study
Zillow last checked: 8 hours ago
Listing updated: December 03, 2025 at 04:22pm
Listed by:
Eric McCormack 503-475-4293,
Opt
Source: RMLS (OR),MLS#: 436976943
Facts & features
Interior
Bedrooms & bathrooms
- Bedrooms: 3
- Bathrooms: 2
- Full bathrooms: 2
- Main level bathrooms: 1
Rooms
- Room types: Sun Room, Laundry, Nook, Bedroom 2, Bedroom 3, Dining Room, Family Room, Kitchen, Living Room, Primary Bedroom
Primary bedroom
- Features: Closet, Wallto Wall Carpet
- Level: Lower
- Area: 195
- Dimensions: 13 x 15
Bedroom 2
- Features: Closet, Wallto Wall Carpet
- Level: Lower
- Area: 117
- Dimensions: 13 x 9
Bedroom 3
- Features: Closet, Wallto Wall Carpet
- Level: Upper
- Area: 110
- Dimensions: 10 x 11
Dining room
- Features: Hardwood Floors
- Level: Main
- Area: 234
- Dimensions: 18 x 13
Kitchen
- Features: Dishwasher, Hardwood Floors, Free Standing Range, Free Standing Refrigerator
- Level: Main
- Area: 99
- Width: 11
Living room
- Features: Fireplace, Hardwood Floors
- Level: Main
- Area: 160
- Dimensions: 16 x 10
Heating
- Forced Air, Fireplace(s)
Cooling
- None
Appliances
- Included: Dishwasher, Free-Standing Range, Free-Standing Refrigerator, Range Hood, Stainless Steel Appliance(s), Gas Water Heater
- Laundry: Laundry Room
Features
- Closet
- Flooring: Hardwood, Wall to Wall Carpet, Laminate
- Basement: Finished,Full
- Number of fireplaces: 1
- Fireplace features: Wood Burning
Interior area
- Total structure area: 1,624
- Total interior livable area: 1,624 sqft
Video & virtual tour
Property
Parking
- Parking features: On Street
- Has uncovered spaces: Yes
Features
- Levels: Two
- Stories: 3
- Exterior features: Yard
- Fencing: Fenced
Lot
- Size: 5,227.2 Square Feet
- Features: Level, SqFt 5000 to 6999
Details
- Parcel number: R181355
Construction
Type & style
- Home type: SingleFamily
- Architectural style: Bungalow
- Property subtype: Residential, Single Family Residence
Materials
- Wood Siding
- Foundation: Concrete Perimeter
- Roof: Composition
Condition
- Resale
- New construction: No
- Year built: 1929
Utilities & green energy
- Gas: Gas
- Sewer: Public Sewer
- Water: Public
Community & HOA
HOA
- Has HOA: No
Location
- Region: Portland
Financial & listing details
- Price per square foot: $299/sqft
- Tax assessed value: $436,270
- Annual tax amount: $3,551
- Date on market: 11/12/2025
- Listing terms: Cash,Conventional,FHA,VA Loan
- Road surface type: Paved