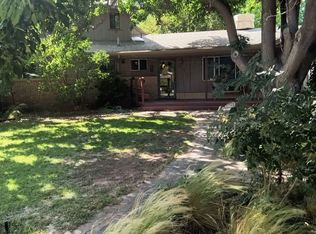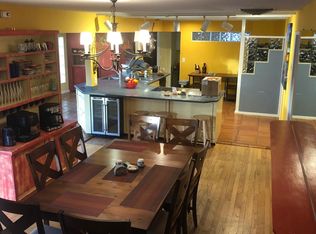Sold
Price Unknown
9816 Riverside Rd NW, Albuquerque, NM 87114
4beds
2,817sqft
Single Family Residence
Built in 1973
0.6 Acres Lot
$656,100 Zestimate®
$--/sqft
$2,703 Estimated rent
Home value
$656,100
$597,000 - $715,000
$2,703/mo
Zestimate® history
Loading...
Owner options
Explore your selling options
What's special
SELLER FINANCE OPTION!Your dream home is on the market! This sprawling ranch offers a floorplan full of privacy and utility! Your new home has 4 bedrooms, 2 bathrooms, and a wet bar for entertaining! The two wings of the house are separated by 2 expansive living rooms each with a cozy fireplace. The massive laundry room features tons on extra storage space, and walk outs to both the enclosed porch and the covered patio. The backyard is east facing towards the Sandia Mountains and features a one car garage, backyard access through the back alley or the side yard, and lush established landscaping. The setting feels rural and quiet with river access just across the road for biking, running, or horseback riding. Come live your country dreams in the city! Private well on .6 acres
Zillow last checked: 8 hours ago
Listing updated: October 06, 2025 at 08:56am
Listed by:
Samantha Kaime Garcia 575-312-5458,
CENTURY 21 Camco Realty
Bought with:
Carolyn N Huynh, REC20230572
Huynh Win Real Estate Group
Raul Rafael Vigil, REC20230417
Huynh Win Real Estate Group
Source: SWMLS,MLS#: 1087054
Facts & features
Interior
Bedrooms & bathrooms
- Bedrooms: 4
- Bathrooms: 2
- Full bathrooms: 2
Primary bedroom
- Description: estimated measurments prior to floorplan doc
- Level: Main
- Area: 144
- Dimensions: estimated measurments prior to floorplan doc
Kitchen
- Description: estimated measurments prior to floorplan doc
- Level: Main
- Area: 117
- Dimensions: estimated measurments prior to floorplan doc
Living room
- Description: estimated measurements prior to floorplan doc
- Level: Main
- Area: 204
- Dimensions: estimated measurements prior to floorplan doc
Heating
- Central, Forced Air, Multiple Heating Units
Cooling
- Refrigerated
Appliances
- Included: Dishwasher, Free-Standing Gas Range, Refrigerator
- Laundry: Gas Dryer Hookup, Washer Hookup, Dryer Hookup, ElectricDryer Hookup
Features
- Wet Bar, Ceiling Fan(s), Great Room, Multiple Living Areas, Main Level Primary
- Flooring: Carpet, Tile
- Windows: Double Pane Windows, Insulated Windows
- Has basement: No
- Number of fireplaces: 2
- Fireplace features: Blower Fan, Custom, Wood Burning Stove
Interior area
- Total structure area: 2,817
- Total interior livable area: 2,817 sqft
Property
Parking
- Total spaces: 3
- Parking features: Detached, Garage, Storage, Workshop in Garage
- Garage spaces: 1
- Carport spaces: 2
- Covered spaces: 3
Features
- Levels: One
- Stories: 1
- Patio & porch: Covered, Glass Enclosed, Open, Patio
- Exterior features: Privacy Wall, Private Yard, RV Parking/RV Hookup
- Fencing: Wall
- Has view: Yes
Lot
- Size: 0.60 Acres
- Features: Lawn, Landscaped, Planned Unit Development, Trees, Views, Alley
Details
- Additional structures: Other, Workshop
- Parcel number: 101506507840920518
- Zoning description: R-1
Construction
Type & style
- Home type: SingleFamily
- Architectural style: Ranch
- Property subtype: Single Family Residence
Materials
- Brick Veneer, Frame, Stucco
- Foundation: Slab
- Roof: Pitched,Shingle
Condition
- Resale
- New construction: No
- Year built: 1973
Utilities & green energy
- Sewer: Public Sewer
- Water: Private, Well
- Utilities for property: Electricity Connected, Natural Gas Connected, Sewer Connected
Green energy
- Energy generation: None
Community & neighborhood
Location
- Region: Albuquerque
Other
Other facts
- Listing terms: Cash,Conventional,FHA,Owner May Carry,Other,See Remarks,VA Loan
- Road surface type: Paved
Price history
| Date | Event | Price |
|---|---|---|
| 10/3/2025 | Sold | -- |
Source: | ||
| 8/29/2025 | Pending sale | $694,000$246/sqft |
Source: | ||
| 8/5/2025 | Price change | $694,000-0.7%$246/sqft |
Source: | ||
| 7/1/2025 | Listed for sale | $699,000$248/sqft |
Source: | ||
| 7/1/2025 | Listing removed | $699,000$248/sqft |
Source: | ||
Public tax history
| Year | Property taxes | Tax assessment |
|---|---|---|
| 2025 | $4,154 +3.3% | $113,607 +3% |
| 2024 | $4,019 +1.9% | $110,299 +3% |
| 2023 | $3,945 | $107,087 +3% |
Find assessor info on the county website
Neighborhood: North Valley
Nearby schools
GreatSchools rating
- 5/10Alameda Elementary SchoolGrades: PK-5Distance: 1.2 mi
- 3/10Taylor Middle SchoolGrades: 6-8Distance: 1.7 mi
- 4/10Valley High SchoolGrades: 9-12Distance: 5.4 mi
Schools provided by the listing agent
- Elementary: Alameda
- Middle: Taylor
- High: Valley
Source: SWMLS. This data may not be complete. We recommend contacting the local school district to confirm school assignments for this home.
Get a cash offer in 3 minutes
Find out how much your home could sell for in as little as 3 minutes with a no-obligation cash offer.
Estimated market value$656,100
Get a cash offer in 3 minutes
Find out how much your home could sell for in as little as 3 minutes with a no-obligation cash offer.
Estimated market value
$656,100

