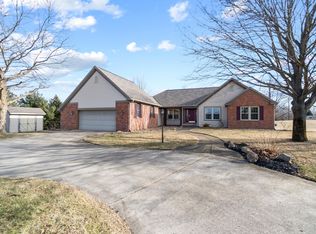Sold
$445,000
9817 Case Rd, Brooklyn, MI 49230
3beds
1,774sqft
Single Family Residence
Built in 2016
10.37 Acres Lot
$479,600 Zestimate®
$251/sqft
$2,402 Estimated rent
Home value
$479,600
$451,000 - $508,000
$2,402/mo
Zestimate® history
Loading...
Owner options
Explore your selling options
What's special
Built in 2016, this custom built 3 bed/2 bath home has some great comfort features that sets
it apart. The large foyer leads into a bright living room with generous sized windows overlooking
the rolling 10 acres that this lot offers. The kitchen has everything you need including a bar top
and the main floor laundry and bedrooms keep things simple for those looking to have
everything on one floor. The Primary Bathroom is fitted with a double sink vanity, a walk-in
glass shower as well as 10ft. ceilings that can be found throughout the rest of the home. An attached two-car garage and a spacious basement provide ample storage and potential for additional living space or hobbies. Enjoy coffee and the sunrise on the covered deck or from the patio below, both which overlook a private, green setting. This home is located close to restaurants,
parks, and other community resources while still feeling a comfortable distance from the
downtown Brooklyn area.
Zillow last checked: 8 hours ago
Listing updated: November 30, 2023 at 02:47pm
Listed by:
Derek Manchester 248-255-8843,
Home 1st Real Estate
Bought with:
Derek Manchester, 6501399708
Home 1st Real Estate
Source: MichRIC,MLS#: 23137912
Facts & features
Interior
Bedrooms & bathrooms
- Bedrooms: 3
- Bathrooms: 2
- Full bathrooms: 2
- Main level bedrooms: 3
Heating
- Forced Air
Cooling
- Central Air
Appliances
- Included: Dishwasher, Dryer, Microwave, Range, Refrigerator, Washer, Water Softener Owned
Features
- Ceiling Fan(s), LP Tank Owned
- Flooring: Carpet, Wood
- Windows: Skylight(s), Screens, Window Treatments
- Basement: Full,Walk-Out Access
- Has fireplace: No
Interior area
- Total structure area: 1,774
- Total interior livable area: 1,774 sqft
- Finished area below ground: 0
Property
Parking
- Total spaces: 2
- Parking features: Attached, Garage Door Opener
- Garage spaces: 2
Features
- Stories: 1
Lot
- Size: 10.37 Acres
- Dimensions: 464 x 958 x 629 x 296 x 170 x 200 x 551
- Features: Flag Lot, Wooded, Wetland Area, Rolling Hills
Details
- Parcel number: 000201927600102
Construction
Type & style
- Home type: SingleFamily
- Architectural style: Ranch
- Property subtype: Single Family Residence
Materials
- Vinyl Siding
- Roof: Asphalt
Condition
- New construction: No
- Year built: 2016
Utilities & green energy
- Gas: LP Tank Owned
- Sewer: Septic Tank
- Water: Well
- Utilities for property: Phone Available
Community & neighborhood
Location
- Region: Brooklyn
Other
Other facts
- Listing terms: Cash,FHA,VA Loan,USDA Loan,Conventional
- Road surface type: Paved
Price history
| Date | Event | Price |
|---|---|---|
| 11/30/2023 | Sold | $445,000-3.1%$251/sqft |
Source: | ||
| 11/19/2023 | Pending sale | $459,000$259/sqft |
Source: | ||
| 11/16/2023 | Listed for sale | $459,000$259/sqft |
Source: | ||
| 10/26/2023 | Contingent | $459,000$259/sqft |
Source: | ||
| 10/12/2023 | Listed for sale | $459,000+512%$259/sqft |
Source: | ||
Public tax history
| Year | Property taxes | Tax assessment |
|---|---|---|
| 2025 | -- | $227,800 +4.6% |
| 2024 | -- | $217,700 +31.6% |
| 2021 | $3,851 | $165,400 +1.8% |
Find assessor info on the county website
Neighborhood: 49230
Nearby schools
GreatSchools rating
- NAColumbia Elementary SchoolGrades: PK-2Distance: 0.5 mi
- 7/10Columbia Central High SchoolGrades: 7-12Distance: 2.8 mi
- 7/10Columbia Middle SchoolGrades: 3-6Distance: 0.5 mi
Get pre-qualified for a loan
At Zillow Home Loans, we can pre-qualify you in as little as 5 minutes with no impact to your credit score.An equal housing lender. NMLS #10287.
