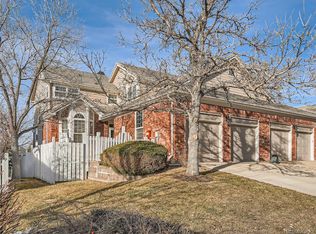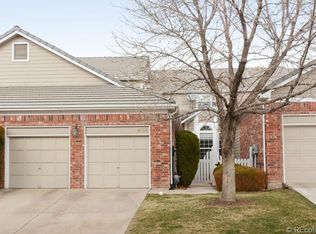Step inside this beautiful Muirfield townhome, this three bedroom four bathroom home has so much to offer! Upon entry you will see this property has an abundance of natural light from the high ceilings and windows with plantation shutters. BRAND NEW carpet, baseboards and paint throughout the home among other updated touches. The kitchen features stainless steel appliances, a kitchen island and granite countertops as well as a breakfast nook! The main floor has a master bedroom complete with a five-piece master en-suite and large walk-in closet! Upstairs you'll find a secondary bedroom with a huge walk-in closet, full bathroom and a great size bonus room which could be used as an office, kids play room or 4th bedroom conversion. The walk-out basement is made for entertaining, there is a generous family room area made complete with a fireplace and wet bar! The basement also features another bedroom alongside a full bathroom. The laundry room is very spacious with plenty of storage available with the built in storage shelves. If you like the outdoors and low maintenance this home is the one for you! There are options galore to hang out and relax outside from your balcony, lower patio and/or the beautiful fenced in courtyard in the front with a fish pond! This home is just minutes away from Target, Sprouts, Safeway and much more in addition to easy access to highways I-25 and 470.
This property is off market, which means it's not currently listed for sale or rent on Zillow. This may be different from what's available on other websites or public sources.

