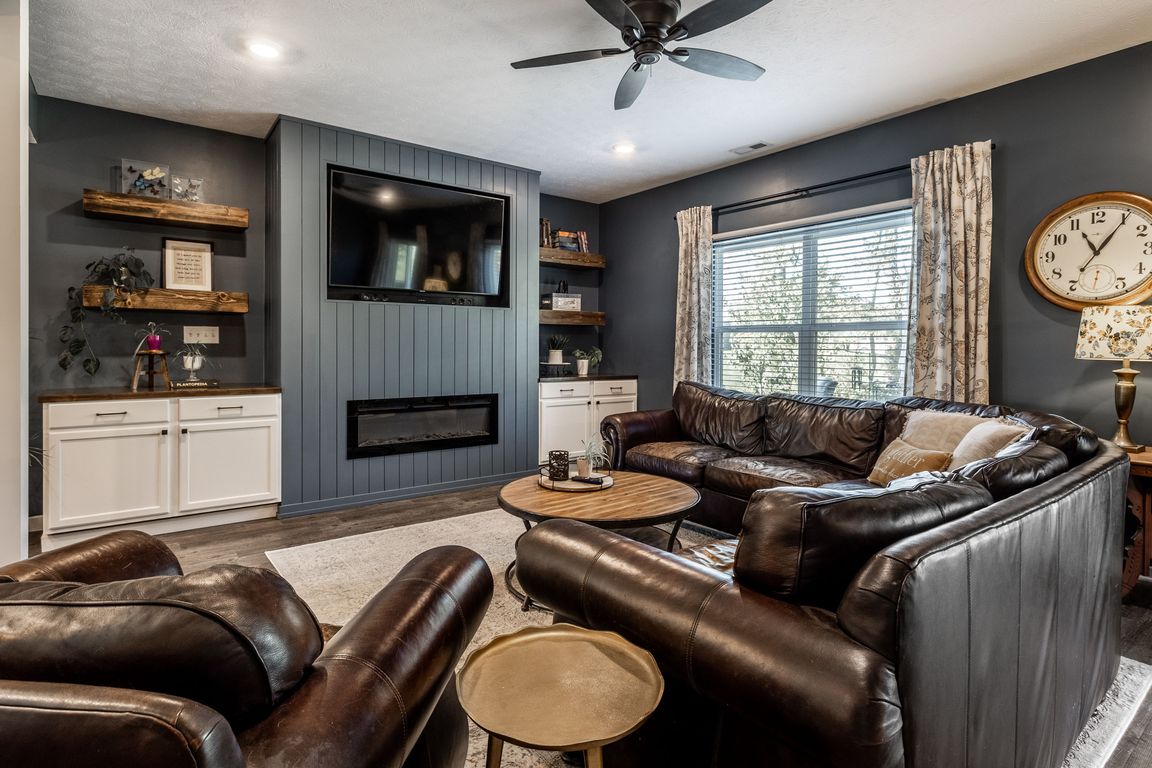Open: Sun 1pm-3pm

Active
$460,000
5beds
2,950sqft
9818 April Rose Dr, Fishers, IN 46040
5beds
2,950sqft
Residential, single family residence
Built in 2020
7,840 sqft
2 Attached garage spaces
$156 price/sqft
$575 annually HOA fee
What's special
Flex spacePrimary suiteMud roomCozy factorUpdated bathroomLarge kitchenPrivate fenced backyard
Beautifully customized and better-than-new home now available in highly desirable Fishers, IN where award winning schools, a highly connected trail system and world-class amenities await! This 5 bed home w/ loft and private, fenced backyard will wow you from the start. The cozy factor is a TEN from the moment you ...
- 22 days |
- 781 |
- 48 |
Source: MIBOR as distributed by MLS GRID,MLS#: 22065188
Travel times
Living Room
Kitchen
Primary Bedroom
Zillow last checked: 8 hours ago
Listing updated: November 03, 2025 at 11:07am
Listing Provided by:
Christiana Kalavsky 317-879-6271,
Berkshire Hathaway Home
Source: MIBOR as distributed by MLS GRID,MLS#: 22065188
Facts & features
Interior
Bedrooms & bathrooms
- Bedrooms: 5
- Bathrooms: 3
- Full bathrooms: 2
- 1/2 bathrooms: 1
- Main level bathrooms: 1
- Main level bedrooms: 1
Primary bedroom
- Level: Upper
- Area: 266 Square Feet
- Dimensions: 19x14
Bedroom 2
- Level: Upper
- Area: 132 Square Feet
- Dimensions: 12x11
Bedroom 3
- Level: Upper
- Area: 121 Square Feet
- Dimensions: 11x11
Bedroom 4
- Level: Upper
- Area: 121 Square Feet
- Dimensions: 11x11
Bedroom 5
- Level: Main
- Area: 169 Square Feet
- Dimensions: 13x13
Dining room
- Level: Main
- Area: 130 Square Feet
- Dimensions: 13x10
Kitchen
- Level: Main
- Area: 228 Square Feet
- Dimensions: 19x12
Laundry
- Level: Upper
- Area: 48 Square Feet
- Dimensions: 8x6
Library
- Level: Main
- Area: 156 Square Feet
- Dimensions: 13x12
Living room
- Level: Main
- Area: 225 Square Feet
- Dimensions: 15x15
Loft
- Level: Upper
- Area: 143 Square Feet
- Dimensions: 13x11
Mud room
- Level: Main
- Area: 42 Square Feet
- Dimensions: 7x6
Heating
- Natural Gas
Cooling
- Central Air
Appliances
- Included: Dishwasher, Disposal, Gas Water Heater, Microwave, Gas Oven, Water Heater, Water Softener Owned
- Laundry: Laundry Room, Upper Level
Features
- Attic Access, Built-in Features, Kitchen Island, Entrance Foyer, Ceiling Fan(s), High Speed Internet, Pantry, Smart Thermostat, Walk-In Closet(s)
- Has basement: No
- Attic: Access Only
- Number of fireplaces: 1
- Fireplace features: Electric, Living Room
Interior area
- Total structure area: 2,950
- Total interior livable area: 2,950 sqft
Property
Parking
- Total spaces: 2
- Parking features: Attached
- Attached garage spaces: 2
- Details: Garage Parking Other(Garage Door Opener)
Features
- Levels: Two
- Stories: 2
- Patio & porch: Covered
- Fencing: Fenced,Full
- Has view: Yes
- View description: Trees/Woods
Lot
- Size: 7,840.8 Square Feet
- Features: Curbs, Irregular Lot, Rural - Subdivision, Sidewalks, Mature Trees
Details
- Parcel number: 291608017027000020
- Horse amenities: None
Construction
Type & style
- Home type: SingleFamily
- Architectural style: Traditional
- Property subtype: Residential, Single Family Residence
Materials
- Brick, Cement Siding
- Foundation: Slab
Condition
- New construction: No
- Year built: 2020
Utilities & green energy
- Electric: 200+ Amp Service, Underground
- Water: Public
- Utilities for property: Electricity Connected, Sewer Connected, Water Connected
Community & HOA
Community
- Subdivision: Arbor Pines
HOA
- Has HOA: Yes
- Amenities included: Insurance, Park, Playground, Trail(s)
- Services included: Entrance Common, Insurance, Nature Area, ParkPlayground, Walking Trails
- HOA fee: $575 annually
- HOA phone: 317-292-8582
Location
- Region: Fishers
Financial & listing details
- Price per square foot: $156/sqft
- Tax assessed value: $340,000
- Annual tax amount: $3,424
- Date on market: 10/13/2025
- Electric utility on property: Yes