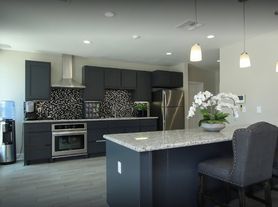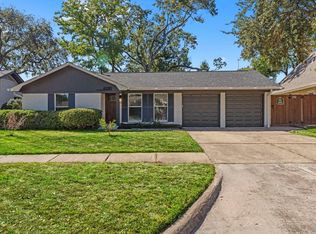Absolutely gorgeous, beautifully updated and upgraded, very clean mid-century modern 4-bedroom, 2-bath home in desirable Spring Shadows. This home offers comfort, space, and style on a tree-lined lot shaded by mature oaks. Zoned to top Spring Branch ISD schools and featuring lots of upgrades--hardwood floors in living areas, tile in kitchen and baths, granite countertops, stainless steel appliances, gas range, and a large pantry. Primary suite offers dual sinks, glass shower, walk-in closet, and a window seat. Updated windows, pex piping, leaf filters, and a recent HVAC. The fenced backyard includes a large patio/entertainment area with a lighted pergola, mosquito elimination system, and French drains perfect for year-round outdoor enjoyment! This home is top notch in a great location. Pets are welcome, encouraged, and free! It even has a pet access door.
Copyright notice - Data provided by HAR.com 2022 - All information provided should be independently verified.
House for rent
$3,100/mo
9818 Emnora Ln, Houston, TX 77080
4beds
2,259sqft
Price may not include required fees and charges.
Singlefamily
Available now
Cats, dogs OK
Electric
Electric dryer hookup laundry
2 Parking spaces parking
Natural gas, fireplace
What's special
French drainsHardwood floorsStainless steel appliancesMosquito elimination systemGranite countertopsFenced backyardWalk-in closet
- 23 days |
- -- |
- -- |
Travel times
Looking to buy when your lease ends?
Consider a first-time homebuyer savings account designed to grow your down payment with up to a 6% match & a competitive APY.
Facts & features
Interior
Bedrooms & bathrooms
- Bedrooms: 4
- Bathrooms: 2
- Full bathrooms: 2
Rooms
- Room types: Breakfast Nook, Family Room, Office
Heating
- Natural Gas, Fireplace
Cooling
- Electric
Appliances
- Included: Dishwasher, Disposal, Microwave, Oven, Refrigerator, Stove
- Laundry: Electric Dryer Hookup, Gas Dryer Hookup, Hookups, Washer Hookup
Features
- All Bedrooms Down, Crown Molding, En-Suite Bath, Formal Entry/Foyer, High Ceilings, Primary Bed - 1st Floor, Vaulted Ceiling, Walk In Closet, Walk-In Closet(s)
- Flooring: Carpet, Tile, Wood
- Has fireplace: Yes
Interior area
- Total interior livable area: 2,259 sqft
Property
Parking
- Total spaces: 2
- Parking features: Covered
- Details: Contact manager
Features
- Stories: 1
- Exterior features: 0 Up To 1/4 Acre, 1 Living Area, All Bedrooms Down, Architecture Style: Contemporary/Modern, Back Yard, Crown Molding, Detached, Electric Dryer Hookup, En-Suite Bath, Flooring: Wood, Formal Dining, Formal Entry/Foyer, Formal Living, Gas, Gas Dryer Hookup, Heating: Gas, High Ceilings, Insulated/Low-E windows, Jogging Path, Lot Features: Back Yard, Subdivided, Wooded, 0 Up To 1/4 Acre, Park, Patio/Deck, Primary Bed - 1st Floor, Sprinkler System, Subdivided, Utility Room, Vaulted Ceiling, Walk In Closet, Walk-In Closet(s), Washer Hookup, Window Coverings, Wood Burning, Wooded
Details
- Parcel number: 1001940000007
Construction
Type & style
- Home type: SingleFamily
- Property subtype: SingleFamily
Condition
- Year built: 1968
Community & HOA
Location
- Region: Houston
Financial & listing details
- Lease term: 12 Months
Price history
| Date | Event | Price |
|---|---|---|
| 10/30/2025 | Listed for rent | $3,100$1/sqft |
Source: | ||
| 10/29/2025 | Listing removed | $480,000$212/sqft |
Source: | ||
| 10/10/2025 | Pending sale | $480,000$212/sqft |
Source: | ||
| 10/7/2025 | Price change | $480,000-4%$212/sqft |
Source: | ||
| 9/23/2025 | Price change | $500,000-9.1%$221/sqft |
Source: | ||

