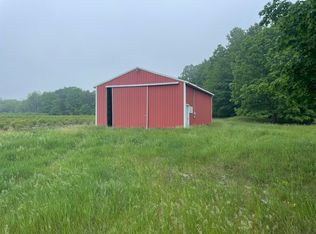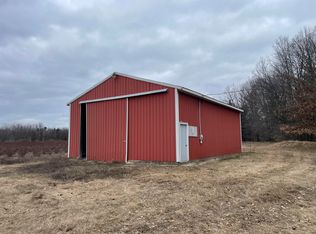Sold
$575,000
9818 Farr Rd, Ravenna, MI 49451
5beds
1,675sqft
Single Family Residence
Built in 2023
10.19 Acres Lot
$582,100 Zestimate®
$343/sqft
$2,222 Estimated rent
Home value
$582,100
$512,000 - $658,000
$2,222/mo
Zestimate® history
Loading...
Owner options
Explore your selling options
What's special
Welcome to your private paradise on 10.1 acres in the Coopersville School District! This stunning 5-bedroom, 2-bath home offers serene country living with modern luxury. Enjoy a large private pond with dock, perfect for fishing, kayaking, and swimming, surrounded by .5 miles of scenic trails, wild blueberries, and raspberries. Outdoor enthusiasts will love the wooded acreage ideal for hunting and exploring.
Inside, you'll find a spacious kitchen featuring granite countertops, solid cherry soft-close cabinetry, and high-end Samsung Bespoke appliances. The master suite is a retreat, boasting a large tiled shower, private toilet with bidet, double vanity, walk-in closet with in-wall gun safe, and direct access to the walkout patio and new Viking 3-person spa. Additional features include upper and lower 4-stall garages, a partially finished basement with private entrances - perfect for a future in-law suite or rental unit - plus ample storage throughout. This unique property offers peace, privacy, and potential. A rare find - schedule your tour today! Buyer and buyer's agent to verify all information.
Zillow last checked: 8 hours ago
Listing updated: September 22, 2025 at 08:51am
Listed by:
Brock Edward Carlston 231-578-0556,
Nexes Realty Muskegon
Bought with:
Brock Edward Carlston, 6501370180
Nexes Realty Muskegon
Source: MichRIC,MLS#: 25025653
Facts & features
Interior
Bedrooms & bathrooms
- Bedrooms: 5
- Bathrooms: 2
- Full bathrooms: 2
- Main level bedrooms: 2
Primary bedroom
- Level: Main
- Area: 196
- Dimensions: 14.00 x 14.00
Bedroom 2
- Level: Main
- Area: 100
- Dimensions: 10.00 x 10.00
Bedroom 3
- Level: Basement
- Area: 210
- Dimensions: 14.00 x 15.00
Bedroom 4
- Level: Basement
- Area: 165
- Dimensions: 15.00 x 11.00
Bedroom 5
- Level: Basement
- Area: 182
- Dimensions: 14.00 x 13.00
Primary bathroom
- Level: Main
- Area: 80
- Dimensions: 10.00 x 8.00
Dining area
- Level: Main
- Area: 180
- Dimensions: 12.00 x 15.00
Kitchen
- Level: Main
- Area: 198
- Dimensions: 18.00 x 11.00
Living room
- Level: Main
- Area: 255
- Dimensions: 17.00 x 15.00
Other
- Level: Basement
- Area: 713
- Dimensions: 31.00 x 23.00
Utility room
- Level: Basement
- Area: 468
- Dimensions: 18.00 x 26.00
Heating
- Forced Air
Cooling
- Central Air
Appliances
- Included: Dishwasher, Dryer, Microwave, Oven, Refrigerator, Washer
- Laundry: Laundry Room, Main Level
Features
- Ceiling Fan(s), Center Island
- Flooring: Carpet, Vinyl
- Windows: Low-Emissivity Windows, Insulated Windows
- Basement: Full,Walk-Out Access
- Number of fireplaces: 1
- Fireplace features: Living Room
Interior area
- Total structure area: 1,675
- Total interior livable area: 1,675 sqft
- Finished area below ground: 0
Property
Parking
- Total spaces: 4
- Parking features: Attached, Garage Door Opener
- Garage spaces: 4
Features
- Stories: 1
- Has spa: Yes
- Spa features: Hot Tub Spa
- Waterfront features: Pond
- Body of water: Private Pond
Lot
- Size: 10.19 Acres
- Dimensions: 336 x 1324 x 334 x 1323
Details
- Parcel number: 6117029100000830
- Zoning description: A-2
Construction
Type & style
- Home type: SingleFamily
- Architectural style: Ranch
- Property subtype: Single Family Residence
Materials
- Vinyl Siding
- Roof: Composition
Condition
- New construction: No
- Year built: 2023
Utilities & green energy
- Sewer: Septic Tank
- Water: Well
Community & neighborhood
Location
- Region: Ravenna
Other
Other facts
- Listing terms: Cash,Conventional
Price history
| Date | Event | Price |
|---|---|---|
| 9/19/2025 | Sold | $575,000-8%$343/sqft |
Source: | ||
| 8/21/2025 | Pending sale | $625,000$373/sqft |
Source: | ||
| 8/19/2025 | Listed for sale | $625,000$373/sqft |
Source: | ||
| 8/13/2025 | Contingent | $625,000$373/sqft |
Source: | ||
| 6/25/2025 | Price change | $625,000-3.8%$373/sqft |
Source: | ||
Public tax history
| Year | Property taxes | Tax assessment |
|---|---|---|
| 2025 | $1,707 | $260,000 +430.6% |
| 2024 | -- | $49,000 |
Find assessor info on the county website
Neighborhood: 49451
Nearby schools
GreatSchools rating
- 5/10Coopersville South Elementary SchoolGrades: 3-5Distance: 6.7 mi
- 7/10Coopersville Middle SchoolGrades: 6-8Distance: 6.7 mi
- 6/10Coopersville High SchoolGrades: 9-12Distance: 6.7 mi
Get pre-qualified for a loan
At Zillow Home Loans, we can pre-qualify you in as little as 5 minutes with no impact to your credit score.An equal housing lender. NMLS #10287.
Sell with ease on Zillow
Get a Zillow Showcase℠ listing at no additional cost and you could sell for —faster.
$582,100
2% more+$11,642
With Zillow Showcase(estimated)$593,742

