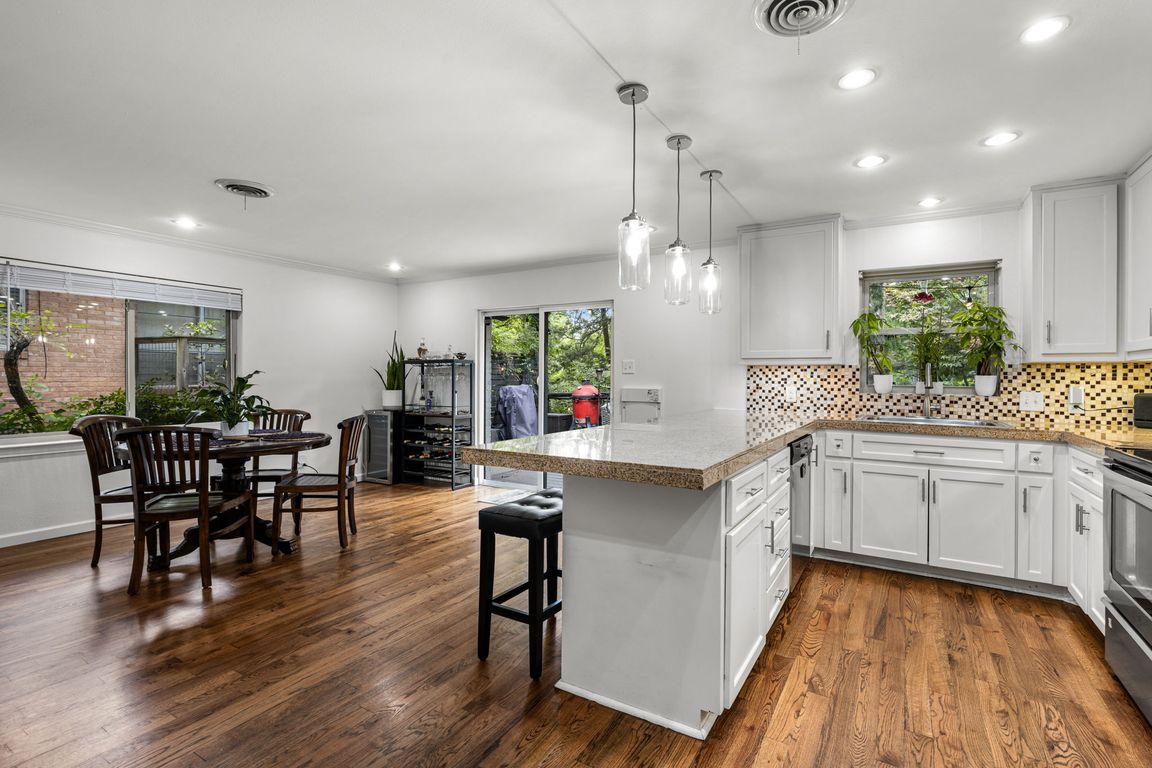
For salePrice cut: $2.51K (9/3)
$549,990
3beds
1,572sqft
9818 Twin Creek Dr, Dallas, TX 75228
3beds
1,572sqft
Single family residence
Built in 1959
8,341 sqft
2 Attached garage spaces
$350 price/sqft
What's special
Beautiful hardwood floorsSerene creek lotWelcoming entryBright and airy interiorsStainless steel appliancesGenerous turfed areaExpansive back patio
This charming, updated home on a serene creek lot with lush, tree-covered views from your expansive back patio is a must see! Inside, the smart layout features multiple living and dining areas with beautiful hardwood floors. The welcoming entry leads into a spacious front living room, while the kitchen—complete with stainless steel ...
- 61 days
- on Zillow |
- 1,591 |
- 134 |
Source: NTREIS,MLS#: 21001639
Travel times
Backyard
Living Room
Kitchen
Primary Bedroom
Zillow last checked: 7 hours ago
Listing updated: September 16, 2025 at 12:25pm
Listed by:
Lauren Baker 0724296 817-944-2413,
Compass RE Texas, LLC. 214-814-8100
Source: NTREIS,MLS#: 21001639
Facts & features
Interior
Bedrooms & bathrooms
- Bedrooms: 3
- Bathrooms: 2
- Full bathrooms: 2
Primary bedroom
- Level: First
- Dimensions: 11 x 12
Bedroom
- Level: First
- Dimensions: 12 x 9
Bedroom
- Level: First
- Dimensions: 12 x 11
Primary bathroom
- Features: En Suite Bathroom
- Level: First
- Dimensions: 15 x 7
Dining room
- Level: First
- Dimensions: 11 x 16
Other
- Level: First
- Dimensions: 12 x 6
Kitchen
- Features: Breakfast Bar, Built-in Features, Eat-in Kitchen, Granite Counters
- Level: First
- Dimensions: 11 x 16
Living room
- Level: First
- Dimensions: 13 x 20
Heating
- Central
Cooling
- Central Air, Ceiling Fan(s), Electric
Appliances
- Included: Dishwasher, Electric Oven, Disposal, Gas Water Heater, Microwave
- Laundry: In Garage
Features
- Open Floorplan, Cable TV
- Flooring: Carpet, Hardwood
- Has basement: No
- Has fireplace: No
Interior area
- Total interior livable area: 1,572 sqft
Video & virtual tour
Property
Parking
- Total spaces: 2
- Parking features: Garage, Garage Door Opener
- Attached garage spaces: 2
Features
- Levels: One
- Stories: 1
- Patio & porch: Deck, Patio
- Exterior features: Lighting, Private Yard, Rain Gutters
- Pool features: None
- Waterfront features: Creek
Lot
- Size: 8,341.74 Square Feet
- Features: Interior Lot, Landscaped, Many Trees
Details
- Parcel number: 00000729505000000
Construction
Type & style
- Home type: SingleFamily
- Architectural style: Ranch,Detached
- Property subtype: Single Family Residence
Materials
- Brick
- Foundation: Slab
- Roof: Composition
Condition
- Year built: 1959
Utilities & green energy
- Sewer: Public Sewer
- Water: Public
- Utilities for property: Sewer Available, Water Available, Cable Available
Community & HOA
Community
- Security: Security System Owned
- Subdivision: Woodcrest
HOA
- Has HOA: No
Location
- Region: Dallas
Financial & listing details
- Price per square foot: $350/sqft
- Tax assessed value: $496,450
- Annual tax amount: $11,096
- Date on market: 7/18/2025