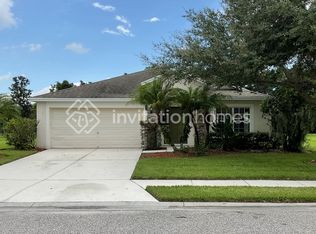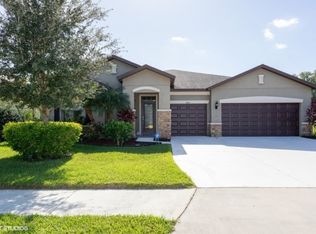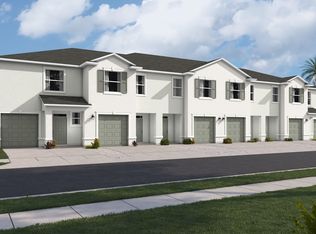Sold for $405,000 on 07/16/25
$405,000
9819 46th Ct E, Parrish, FL 34219
4beds
2,209sqft
Single Family Residence
Built in 2009
10,093 Square Feet Lot
$394,100 Zestimate®
$183/sqft
$2,443 Estimated rent
Home value
$394,100
$374,000 - $414,000
$2,443/mo
Zestimate® history
Loading...
Owner options
Explore your selling options
What's special
You’ll love coming home to this immaculate 4 bedroom, 2 bathroom home in the highly sought-after Harrison Ranch community. This popular floorplan offers over 2,200 sq ft all on one level, making it a layout perfect for both relaxing and entertaining. From the moment you pull up, the stone exterior gives this home great curb appeal. Step inside and you’re welcomed by an open floorplan that flows seamlessly from the spacious living and dining area to the heart of the home—an oversized kitchen featuring a large island, plenty of cabinet space, and a pantry. The kitchen opens up to the great room, which includes beautiful custom built-in shelving that not only adds a stylish focal point but also provides functional storage space for media, décor, or everyday essentials. The master suite is a true retreat, featuring a massive custom walk-in closet and ensuite complete with dual sinks, a garden tub, and a large walk-in shower. The laundry room includes built-in cabinets for added storage, and the screened lanai overlooks a backyard that’s big enough for a pool. Major updates include a new roof installed in 2025 and a new AC system in 2022, giving peace of mind for years to come. The home also includes hurricane shutters and an irrigation system. As a resident of Harrison Ranch, you’ll enjoy access to a 24-hour fitness center, a heated junior Olympic pool, 5.5 miles of scenic nature trails, tennis courts, and a brand new basketball and pickleball court. An on-site activity director keeps the community engaged with fun events for both families and active adults. With Tampa, St. Pete, and Sarasota all within 45 minutes, this location offers convenience along with a great lifestyle.
Zillow last checked: 8 hours ago
Listing updated: July 18, 2025 at 04:12pm
Listing Provided by:
Matt Berg 941-779-5597,
BERG REALTY LLC 941-779-5597
Bought with:
Vanessa Van Den Berg, 3510662
PREFERRED SHORE LLC
Source: Stellar MLS,MLS#: A4650468 Originating MLS: Sarasota - Manatee
Originating MLS: Sarasota - Manatee

Facts & features
Interior
Bedrooms & bathrooms
- Bedrooms: 4
- Bathrooms: 2
- Full bathrooms: 2
Primary bedroom
- Features: Walk-In Closet(s)
- Level: First
- Area: 225 Square Feet
- Dimensions: 15x15
Bedroom 2
- Features: Storage Closet
- Level: First
- Area: 140 Square Feet
- Dimensions: 14x10
Bedroom 3
- Features: Storage Closet
- Level: First
- Area: 130 Square Feet
- Dimensions: 13x10
Bedroom 4
- Features: Storage Closet
- Level: First
- Area: 130 Square Feet
- Dimensions: 13x10
Great room
- Level: First
- Area: 304 Square Feet
- Dimensions: 19x16
Kitchen
- Level: First
- Area: 323 Square Feet
- Dimensions: 19x17
Heating
- Central
Cooling
- Central Air
Appliances
- Included: Dishwasher, Microwave, Range, Refrigerator
- Laundry: Inside, Laundry Room
Features
- Ceiling Fan(s), Eating Space In Kitchen, High Ceilings, Kitchen/Family Room Combo, Living Room/Dining Room Combo, Open Floorplan, Primary Bedroom Main Floor, Split Bedroom, Walk-In Closet(s)
- Flooring: Carpet, Tile
- Doors: Sliding Doors
- Windows: Hurricane Shutters, Hurricane Shutters/Windows
- Has fireplace: No
Interior area
- Total structure area: 2,800
- Total interior livable area: 2,209 sqft
Property
Parking
- Total spaces: 2
- Parking features: Driveway, Garage Door Opener
- Attached garage spaces: 2
- Has uncovered spaces: Yes
- Details: Garage Dimensions: 20x19
Features
- Levels: One
- Stories: 1
- Patio & porch: Front Porch, Patio, Porch, Rear Porch, Screened
- Exterior features: Irrigation System, Lighting, Sidewalk, Sprinkler Metered
- Has view: Yes
- View description: Trees/Woods
Lot
- Size: 10,093 sqft
- Features: Street Dead-End
- Residential vegetation: Mature Landscaping, Oak Trees, Trees/Landscaped
Details
- Parcel number: 726415209
- Zoning: PDMU/NCO
- Special conditions: None
Construction
Type & style
- Home type: SingleFamily
- Property subtype: Single Family Residence
Materials
- Block, Stucco
- Foundation: Slab
- Roof: Shingle
Condition
- New construction: No
- Year built: 2009
Utilities & green energy
- Sewer: Public Sewer
- Water: Public
- Utilities for property: Cable Connected, Electricity Connected, Sewer Connected, Sprinkler Recycled
Green energy
- Water conservation: Irrigation-Reclaimed Water
Community & neighborhood
Community
- Community features: Clubhouse, Fitness Center, Park, Playground, Pool, Tennis Court(s)
Location
- Region: Parrish
- Subdivision: HARRISON RANCH PH I-B
HOA & financial
HOA
- Has HOA: Yes
- HOA fee: $10 monthly
- Amenities included: Basketball Court, Clubhouse, Fitness Center, Park, Pickleball Court(s), Playground, Pool, Recreation Facilities, Tennis Court(s), Trail(s)
- Services included: Community Pool, Manager, Recreational Facilities
- Association name: Rizzetta & Company - Matt Duncan
- Association phone: 941-776-9725
Other fees
- Pet fee: $0 monthly
Other financial information
- Total actual rent: 0
Other
Other facts
- Listing terms: Cash,Conventional,FHA,USDA Loan,VA Loan
- Ownership: Fee Simple
- Road surface type: Paved, Asphalt
Price history
| Date | Event | Price |
|---|---|---|
| 9/1/2025 | Listing removed | $2,400$1/sqft |
Source: Zillow Rentals | ||
| 8/23/2025 | Price change | $2,400-4%$1/sqft |
Source: Zillow Rentals | ||
| 7/30/2025 | Price change | $2,500-10.7%$1/sqft |
Source: Zillow Rentals | ||
| 7/26/2025 | Price change | $2,800-12.5%$1/sqft |
Source: Zillow Rentals | ||
| 7/20/2025 | Listed for rent | $3,200+106.5%$1/sqft |
Source: Zillow Rentals | ||
Public tax history
| Year | Property taxes | Tax assessment |
|---|---|---|
| 2024 | $6,291 +1.8% | $273,203 +3% |
| 2023 | $6,181 +1.5% | $265,246 +3% |
| 2022 | $6,089 +4.2% | $257,520 +3% |
Find assessor info on the county website
Neighborhood: 34219
Nearby schools
GreatSchools rating
- 4/10Parrish Community High SchoolGrades: Distance: 2.5 mi
- 4/10Buffalo Creek Middle SchoolGrades: 6-8Distance: 2.2 mi
- 2/10Blackburn Elementary SchoolGrades: PK-5Distance: 4.1 mi
Schools provided by the listing agent
- Elementary: Virgil Mills Elementary
- Middle: Buffalo Creek Middle
- High: Parrish Community High
Source: Stellar MLS. This data may not be complete. We recommend contacting the local school district to confirm school assignments for this home.
Get a cash offer in 3 minutes
Find out how much your home could sell for in as little as 3 minutes with a no-obligation cash offer.
Estimated market value
$394,100
Get a cash offer in 3 minutes
Find out how much your home could sell for in as little as 3 minutes with a no-obligation cash offer.
Estimated market value
$394,100



