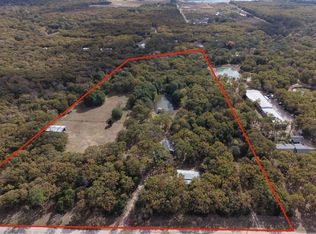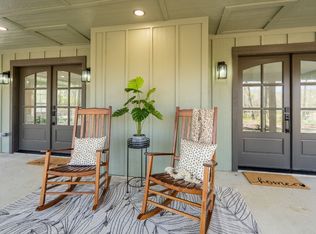Sold
Price Unknown
9819 Old Bridge Rd, Terrell, TX 75160
2beds
1,272sqft
Single Family Residence
Built in 2018
11.33 Acres Lot
$683,200 Zestimate®
$--/sqft
$1,939 Estimated rent
Home value
$683,200
$594,000 - $779,000
$1,939/mo
Zestimate® history
Loading...
Owner options
Explore your selling options
What's special
Escape to your own private retreat at 9819 Old Bridge Rd—an enchanting 2-bedroom, 2-bath cabin nestled on 11 wooded acres with a current AG exemption. This rustic yet modern home features soaring ceilings, a Rais wood-burning stove, and high-efficiency mini-split HVAC. The spacious screened-in porch is ideal for peaceful morning relaxation, while the private deck off the primary bedroom offers a front-row seat to the abundant wildlife—perfect for avid animal watchers, especially those who enjoy spotting birds and deer throughout the year.
A gated electric entry and partial fencing provide privacy and security, enhanced by a full-property security system and whole-home generator. Ideal for those seeking self-sufficiency, the property includes a greenhouse, garden, chicken coop with run, and a rainwater collection system. Enjoy evenings in the hot tub or fishing from the deck of the stocked pond.
Additional structures add incredible value: a 1,200 sq ft workshop, a charming 480 sq ft guest cabin with full kitchen and bath, and a 120 sq ft treehouse complete with a play area, rope climb, swings, slide, mini fridge, and space for a full-size bed—perfect for young adventurers or weekend guests.
With high-speed fiber optic internet available, this peaceful oasis is ideal for full-time living, remote work, or weekend getaways. Don't miss your chance to own this rare blend of nature, comfort, and versatility.
Zillow last checked: 8 hours ago
Listing updated: October 20, 2025 at 11:21am
Listed by:
Shari Quan-Rios 0622496 214-558-0551,
Fathom Realty 888-455-6040
Bought with:
Sharon Archer
Better Homes & Gardens, Winans
Source: NTREIS,MLS#: 21003044
Facts & features
Interior
Bedrooms & bathrooms
- Bedrooms: 2
- Bathrooms: 2
- Full bathrooms: 2
Primary bedroom
- Features: En Suite Bathroom
- Level: Second
- Dimensions: 24 x 21
Bedroom
- Level: First
- Dimensions: 11 x 10
Kitchen
- Features: Built-in Features, Eat-in Kitchen, Granite Counters
- Level: First
- Dimensions: 16 x 10
Living room
- Level: First
- Dimensions: 21 x 12
Utility room
- Level: First
- Dimensions: 10 x 6
Heating
- Electric
Cooling
- Electric
Appliances
- Included: Electric Range, Gas Oven
- Laundry: Laundry in Utility Room
Features
- Cathedral Ceiling(s), Decorative/Designer Lighting Fixtures, Eat-in Kitchen, Granite Counters, High Speed Internet, Cable TV
- Has basement: No
- Number of fireplaces: 1
- Fireplace features: Wood Burning Stove
Interior area
- Total interior livable area: 1,272 sqft
Property
Parking
- Total spaces: 2
- Parking features: Carport, See Remarks
- Carport spaces: 2
Features
- Levels: Two,One
- Stories: 1
- Patio & porch: Enclosed, Front Porch, Screened
- Exterior features: Fire Pit, Private Yard
- Pool features: None
Lot
- Size: 11.33 Acres
- Features: Acreage, Pond on Lot, Many Trees
- Residential vegetation: Heavily Wooded
Details
- Additional structures: Guest House, Residence, Workshop
- Parcel number: 33394
- Other equipment: Generator
Construction
Type & style
- Home type: SingleFamily
- Architectural style: Ranch,Traditional,Detached,Log Home
- Property subtype: Single Family Residence
Materials
- Roof: Metal
Condition
- Year built: 2018
Utilities & green energy
- Sewer: Aerobic Septic
- Water: Community/Coop
- Utilities for property: Electricity Available, Septic Available, Water Available, Cable Available
Community & neighborhood
Location
- Region: Terrell
- Subdivision: none
Other
Other facts
- Listing terms: Cash,Conventional,FHA,VA Loan
Price history
| Date | Event | Price |
|---|---|---|
| 10/16/2025 | Sold | -- |
Source: NTREIS #21003044 Report a problem | ||
| 9/25/2025 | Pending sale | $727,000$572/sqft |
Source: NTREIS #21003044 Report a problem | ||
| 9/11/2025 | Contingent | $727,000$572/sqft |
Source: NTREIS #21003044 Report a problem | ||
| 7/16/2025 | Listed for sale | $727,000+265.3%$572/sqft |
Source: NTREIS #21003044 Report a problem | ||
| 4/18/2017 | Listing removed | $199,000$156/sqft |
Source: Ebby Halliday, REALTORS #13292441 Report a problem | ||
Public tax history
| Year | Property taxes | Tax assessment |
|---|---|---|
| 2025 | -- | $597,478 +9.4% |
| 2024 | $2,904 -48.3% | $546,140 +22% |
| 2023 | $5,615 +27% | $447,735 +49.3% |
Find assessor info on the county website
Neighborhood: 75160
Nearby schools
GreatSchools rating
- NAD C Cannon Elementary SchoolGrades: PK-2Distance: 8.4 mi
- 3/10C B Thompson Middle SchoolGrades: 6-8Distance: 9 mi
- 3/10Wh Ford High SchoolGrades: 9-12Distance: 8.1 mi
Schools provided by the listing agent
- Elementary: Cannon
- Middle: Thompson
- High: Ford
- District: Quinlan ISD
Source: NTREIS. This data may not be complete. We recommend contacting the local school district to confirm school assignments for this home.
Get a cash offer in 3 minutes
Find out how much your home could sell for in as little as 3 minutes with a no-obligation cash offer.
Estimated market value$683,200
Get a cash offer in 3 minutes
Find out how much your home could sell for in as little as 3 minutes with a no-obligation cash offer.
Estimated market value
$683,200

