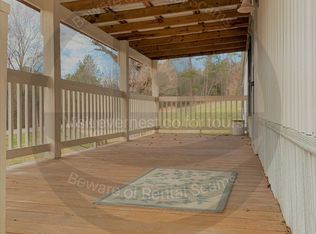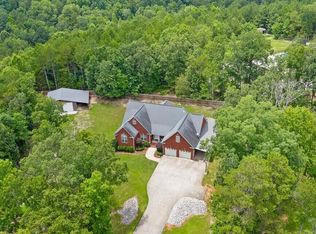Sold for $895,000 on 08/22/25
$895,000
9819 Sims Harris Rd, Ooltewah, TN 37363
4beds
3,344sqft
Single Family Residence
Built in 2022
5 Acres Lot
$787,300 Zestimate®
$268/sqft
$3,380 Estimated rent
Home value
$787,300
$716,000 - $866,000
$3,380/mo
Zestimate® history
Loading...
Owner options
Explore your selling options
What's special
Are you looking to get away from the hustle and bustle of city life and enjoy the tranquility of country living where you are free to plant a garden, go hunting, ride your 4-wheeler, or walk your dog on your own private trails? Then look no further! This 5 acre property will fulfill that desire. On this property, is an almost new, 2-year-old home built with 3 bedrooms upstairs, a Jack and Jill bathroom, and a second hall bathroom. Each bedroom has large walk-in closets. There is also a second family room upstairs for additional entertainment or for days when you need your own space. Journey to the main level where you have an oversized master bedroom, a bathroom with a separate shower and tub for relaxing on those long days. In addition, there are two separate his and hers closets. This floor plan is a semi open concept with a separate dining room and the flexibility to configure the other rooms to suit your needs. The garage is an oversized 2-car garage capable of fitting two cars plus a riding mower or recreational vehicles. The appliances are all WiFi enabled that you can control from your smartphone. The cook top is a Wolf induction cook top. The crawl space is over 7 feet in some areas that can be used for storage. There is also a brand new custom built shed for additional storage or for parking your riding mower. Not only will you have your own private oasis, this community has a nearby 18 course golf course with views of the TN river, marinas, state parks, fishing and water recreation in abundance. Call today and schedule your private showing. NOTE: additional acreage is available
Zillow last checked: 8 hours ago
Listing updated: September 11, 2025 at 12:51pm
Listed by:
DJ Kimmel 423-509-5200,
DAVANZO Real Estate
Bought with:
Comps Non Member Licensee
COMPS ONLY
Source: Greater Chattanooga Realtors,MLS#: 1512278
Facts & features
Interior
Bedrooms & bathrooms
- Bedrooms: 4
- Bathrooms: 4
- Full bathrooms: 3
- 1/2 bathrooms: 1
Primary bedroom
- Level: First
Bedroom
- Level: Second
Bedroom
- Level: Second
Primary bathroom
- Level: First
Bathroom
- Level: First
Bathroom
- Level: Second
Bathroom
- Level: Second
Dining room
- Level: First
Great room
- Level: First
Kitchen
- Level: First
Laundry
- Level: First
Loft
- Level: Second
Office
- Level: First
Other
- Level: First
Sunroom
- Level: First
Heating
- Central, Electric, ENERGY STAR Qualified Equipment
Cooling
- Central Air, Electric, Multi Units, ENERGY STAR Qualified Equipment
Appliances
- Included: Cooktop, Double Oven, Electric Cooktop, Electric Oven, ENERGY STAR Qualified Appliances, ENERGY STAR Qualified Dishwasher, Electric Water Heater, Induction Cooktop, Microwave, ENERGY STAR Qualified Water Heater, Self Cleaning Oven, Smart Appliance(s)
- Laundry: Laundry Room, Main Level
Features
- Ceiling Fan(s), Chandelier, Crown Molding, Double Vanity, Entrance Foyer, Eat-in Kitchen, Granite Counters, High Ceilings, High Speed Internet, Kitchen Island, Open Floorplan, Pantry, Primary Downstairs, Recessed Lighting, Smart Camera(s)/Recording, Smart Home, Smart Light(s), Smart Thermostat, Storage, Tray Ceiling(s), Vaulted Ceiling(s), Walk-In Closet(s), Separate Shower, Tub/shower Combo, En Suite, Sitting Area, Separate Dining Room, Split Bedrooms
- Flooring: Luxury Vinyl
- Has basement: No
- Has fireplace: Yes
- Fireplace features: Great Room, Propane
Interior area
- Total structure area: 3,344
- Total interior livable area: 3,344 sqft
- Finished area above ground: 3,344
- Finished area below ground: 0
Property
Parking
- Total spaces: 2
- Parking features: Concrete, Driveway, Garage, Garage Door Opener, Gravel, Other, Garage Faces Side, Kitchen Level, Workshop in Garage
- Attached garage spaces: 2
Accessibility
- Accessibility features: Accessible Bedroom, Accessible Closets, Accessible Common Area, Accessible Central Living Area, Accessible Doors, Accessible Entrance, Accessible Full Bath, Accessible Hallway(s), Accessible Kitchen, Accessible Washer/Dryer, Adaptable Bathroom Walls
Features
- Stories: 2
- Patio & porch: Covered, Front Porch, Glass Enclosed, See Remarks, Porch - Covered
- Exterior features: None, Private Entrance, Private Yard, Rain Gutters, Smart Camera(s)/Recording, Smart Light(s), Smart Lock(s), Uncovered Courtyard
- Pool features: None
- Spa features: None
- Has view: Yes
- View description: Forest, Trees/Woods
Lot
- Size: 5 Acres
- Dimensions: 351 x 1494
- Features: Agricultural, Back Yard, Cleared, Corners Marked, Front Yard, Level, Many Trees, Open Lot, Other, Paved, Private, Rectangular Lot, Secluded, Split Possible, See Remarks, Subdivided, Wooded, Rural
Details
- Additional structures: Equipment Building, Outbuilding, See Remarks, Workshop
- Additional parcels included: 077 020.23
- Parcel number: 077 020.02
- Special conditions: Standard
Construction
Type & style
- Home type: SingleFamily
- Property subtype: Single Family Residence
Materials
- Brick, HardiPlank Type
- Foundation: Block, Brick/Mortar, Combination, Permanent, Pillar/Post/Pier
- Roof: Asphalt,Shingle,See Remarks
Condition
- New construction: No
- Year built: 2022
Utilities & green energy
- Sewer: Septic Tank
- Water: Public
- Utilities for property: Cable Connected, Electricity Connected, Propane, Sewer Not Available, Underground Utilities, Water Connected
Community & neighborhood
Community
- Community features: Other
Location
- Region: Ooltewah
- Subdivision: None
Other
Other facts
- Listing terms: Cash,Conventional,USDA Loan,VA Loan
- Road surface type: Asphalt, Paved
Price history
| Date | Event | Price |
|---|---|---|
| 8/22/2025 | Sold | $895,000$268/sqft |
Source: Greater Chattanooga Realtors #1512278 Report a problem | ||
| 5/30/2025 | Listed for sale | $895,000-8.2%$268/sqft |
Source: Greater Chattanooga Realtors #1512278 Report a problem | ||
| 5/21/2025 | Listing removed | $975,000$292/sqft |
Source: Greater Chattanooga Realtors #1512278 Report a problem | ||
| 5/4/2025 | Listed for sale | $975,000+2.6%$292/sqft |
Source: Greater Chattanooga Realtors #1512278 Report a problem | ||
| 3/4/2025 | Listing removed | $950,000$284/sqft |
Source: Greater Chattanooga Realtors #1502388 Report a problem | ||
Public tax history
| Year | Property taxes | Tax assessment |
|---|---|---|
| 2024 | $2,527 | $112,550 |
| 2023 | $2,527 +400.3% | $112,550 +398.6% |
| 2022 | $505 -33.5% | $22,575 -33.5% |
Find assessor info on the county website
Neighborhood: 37363
Nearby schools
GreatSchools rating
- 4/10Snow Hill Elementary SchoolGrades: PK-5Distance: 2.4 mi
- 6/10Hunter Middle SchoolGrades: 6-8Distance: 7.3 mi
- 3/10Central High SchoolGrades: 9-12Distance: 8.8 mi
Schools provided by the listing agent
- Elementary: Snow Hill Elementary
- Middle: Hunter Middle
- High: Central High School
Source: Greater Chattanooga Realtors. This data may not be complete. We recommend contacting the local school district to confirm school assignments for this home.
Get a cash offer in 3 minutes
Find out how much your home could sell for in as little as 3 minutes with a no-obligation cash offer.
Estimated market value
$787,300
Get a cash offer in 3 minutes
Find out how much your home could sell for in as little as 3 minutes with a no-obligation cash offer.
Estimated market value
$787,300

