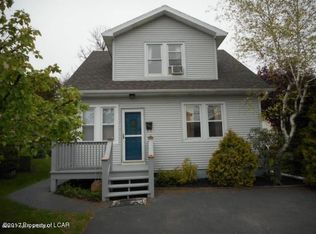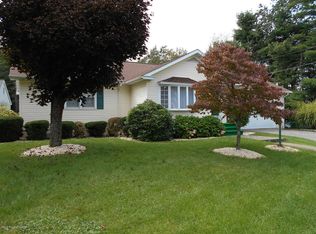Sold for $270,000 on 11/06/23
$270,000
982 E Chestnut St, Hazleton, PA 18201
4beds
1,575sqft
Single Family Residence
Built in 1945
0.36 Acres Lot
$303,600 Zestimate®
$171/sqft
$2,021 Estimated rent
Home value
$303,600
$288,000 - $322,000
$2,021/mo
Zestimate® history
Loading...
Owner options
Explore your selling options
What's special
Welcome home to this amazing and unique property featuring a 3 bedroom single family home and 2nd floor one bedroom apartment or In-Law Suite, 2 car detached garage in addition to a 40x25 detached pole building with loads of storage and off- street parking. This well maintained home offers nice sized family room with large kitchen, breakfast bar, good amount of cabinetry and countertop space. Open concept kitchen/dining room area with hidden washer/dryer on the main. 3 nice sized bedrooms in addition to an updated full bathroom & half bath on the lower level. 2nd floor offers 1 bedroom apartment with separate entrance and parking area for additional income or In-Law Suite. Outdoors offer oversized 2 car detached garage with storage and additional off- street parking. Large pole building with 3 additional garage bays, storage and workspace. Private side yard with plenty of mature trees and privacy. Come and see for yourself! Call for your private showing today!
Zillow last checked: 11 hours ago
Listing updated: November 14, 2023 at 01:25am
Listed by:
Andrea Arner 570-527-5929,
Dean R. Arner Real Estate Company
Bought with:
NON MEMBER
Non Subscribing Office
Source: Bright MLS,MLS#: PALU2001238
Facts & features
Interior
Bedrooms & bathrooms
- Bedrooms: 4
- Bathrooms: 3
- Full bathrooms: 2
- 1/2 bathrooms: 1
- Main level bathrooms: 1
- Main level bedrooms: 3
Basement
- Area: 0
Heating
- Radiator, Natural Gas
Cooling
- None
Appliances
- Included: Dryer, Oven/Range - Gas, Washer, Refrigerator, Dishwasher, Gas Water Heater
- Laundry: Main Level
Features
- Basement: Full,Interior Entry,Concrete,Shelving,Workshop
- Has fireplace: No
Interior area
- Total structure area: 1,575
- Total interior livable area: 1,575 sqft
- Finished area above ground: 1,575
- Finished area below ground: 0
Property
Parking
- Total spaces: 12
- Parking features: Storage, Garage Faces Front, Garage Faces Rear, Garage Door Opener, Oversized, Other, Detached, Driveway, Off Street
- Garage spaces: 6
- Uncovered spaces: 4
Accessibility
- Accessibility features: 2+ Access Exits
Features
- Levels: Two
- Stories: 2
- Pool features: None
Lot
- Size: 0.36 Acres
Details
- Additional structures: Above Grade, Below Grade
- Parcel number: 71U8NE11001.003
- Zoning: RESIDENTIAL
- Special conditions: Standard
Construction
Type & style
- Home type: SingleFamily
- Architectural style: Traditional
- Property subtype: Single Family Residence
Materials
- Vinyl Siding, Other
- Foundation: Permanent
Condition
- New construction: No
- Year built: 1945
Utilities & green energy
- Electric: 200+ Amp Service
- Sewer: Public Sewer
- Water: Public
Community & neighborhood
Location
- Region: Hazleton
- Subdivision: None
- Municipality: HAZLETON CITY
Other
Other facts
- Listing agreement: Exclusive Right To Sell
- Listing terms: Cash,Conventional
- Ownership: Fee Simple
Price history
| Date | Event | Price |
|---|---|---|
| 11/6/2023 | Sold | $270,000+1.9%$171/sqft |
Source: | ||
| 9/18/2023 | Pending sale | $265,000$168/sqft |
Source: | ||
| 9/13/2023 | Listed for sale | $265,000$168/sqft |
Source: | ||
Public tax history
| Year | Property taxes | Tax assessment |
|---|---|---|
| 2023 | $3,303 +2.3% | $129,300 |
| 2022 | $3,229 | $129,300 |
| 2021 | $3,229 +11.6% | $129,300 |
Find assessor info on the county website
Neighborhood: 18201
Nearby schools
GreatSchools rating
- 5/10Heights Terrace El/Middle SchoolGrades: K-8Distance: 0.4 mi
- 4/10Hazleton Area High SchoolGrades: 9-12Distance: 2.4 mi
Schools provided by the listing agent
- District: Hazleton Area
Source: Bright MLS. This data may not be complete. We recommend contacting the local school district to confirm school assignments for this home.

Get pre-qualified for a loan
At Zillow Home Loans, we can pre-qualify you in as little as 5 minutes with no impact to your credit score.An equal housing lender. NMLS #10287.
Sell for more on Zillow
Get a free Zillow Showcase℠ listing and you could sell for .
$303,600
2% more+ $6,072
With Zillow Showcase(estimated)
$309,672
