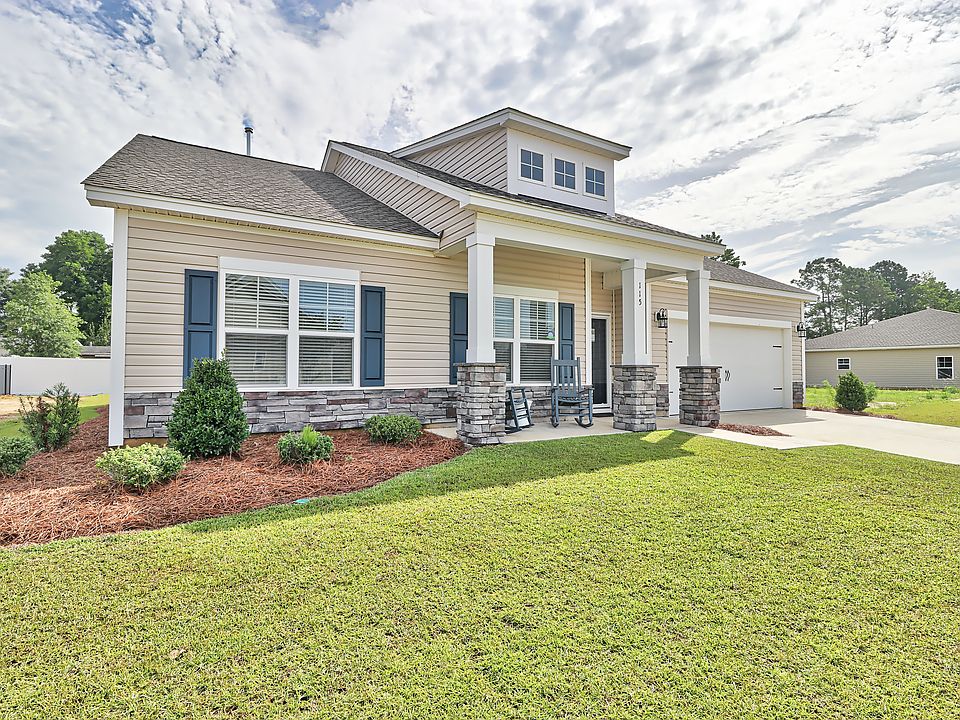[] MOVE IN READY!!!! 1-story home featuring a The NEW Wisteria II Floor Plan, Foyer, Mud room off garage, large Great Room with a Tray Ceiling, Kitchen, Laundry Room, and a Formal Dining Room. Owners Suite boasts Tray ceilings and a walk-in closet, the bathroom has double sinks, garden tub and Tiled shower. Covered patio and 2-car garage. Fully sodded and irrigated lawns. Square footage is approximate and not guaranteed. Buyer/Buyer's Agent is responsible for verification.
New construction
Special offer
$319,990
982 Oak Hollow St. Lot 96, Wisteria II D2, Longs, SC 29568
3beds
1,831sqft
Single Family Residence
Built in 2025
10,454.4 Square Feet Lot
$317,400 Zestimate®
$175/sqft
$93/mo HOA
What's special
Garden tubLarge great roomCovered patioFormal dining roomMud room off garageLaundry roomDouble sinks
Call: (910) 788-2334
- 76 days
- on Zillow |
- 354 |
- 11 |
Zillow last checked: 7 hours ago
Listing updated: August 27, 2025 at 10:33am
Listed by:
Linda J Elam 407-493-4233,
GSH Realty SC, LLC
Source: CCAR,MLS#: 2514804 Originating MLS: Coastal Carolinas Association of Realtors
Originating MLS: Coastal Carolinas Association of Realtors
Travel times
Schedule tour
Select your preferred tour type — either in-person or real-time video tour — then discuss available options with the builder representative you're connected with.
Open house
Facts & features
Interior
Bedrooms & bathrooms
- Bedrooms: 3
- Bathrooms: 2
- Full bathrooms: 2
Rooms
- Room types: Foyer, Utility Room
Primary bedroom
- Level: First
Primary bedroom
- Dimensions: 13'9x13'9
Bedroom 1
- Level: First
Bedroom 1
- Dimensions: 11'5x11'10
Bedroom 2
- Level: First
Bedroom 2
- Dimensions: 11'5x11'5
Dining room
- Features: Tray Ceiling(s), Separate/Formal Dining Room
Dining room
- Dimensions: 11'2x12'
Family room
- Features: Tray Ceiling(s), Ceiling Fan(s)
Great room
- Dimensions: 16'5x17'8
Kitchen
- Features: Breakfast Bar, Kitchen Island, Pantry, Stainless Steel Appliances, Solid Surface Counters
Kitchen
- Dimensions: 10'7x16'8
Other
- Features: Bedroom on Main Level, Entrance Foyer, Utility Room
Heating
- Central, Electric, Gas
Cooling
- Central Air
Appliances
- Included: Dishwasher, Disposal, Microwave, Range
- Laundry: Washer Hookup
Features
- Attic, Other, Pull Down Attic Stairs, Permanent Attic Stairs, Breakfast Bar, Bedroom on Main Level, Entrance Foyer, Kitchen Island, Stainless Steel Appliances, Solid Surface Counters
- Flooring: Carpet, Vinyl
- Doors: Insulated Doors
- Attic: Pull Down Stairs,Permanent Stairs
Interior area
- Total structure area: 2,173
- Total interior livable area: 1,831 sqft
Property
Parking
- Total spaces: 4
- Parking features: Attached, Garage, Two Car Garage, Garage Door Opener
- Attached garage spaces: 2
Features
- Levels: One
- Stories: 1
- Patio & porch: Front Porch, Patio
- Exterior features: Sprinkler/Irrigation, Patio
Lot
- Size: 10,454.4 Square Feet
- Features: Outside City Limits, Rectangular, Rectangular Lot
Details
- Additional parcels included: ,
- Parcel number: 25814020037
- Zoning: Res
- Special conditions: None
Construction
Type & style
- Home type: SingleFamily
- Architectural style: Ranch
- Property subtype: Single Family Residence
Materials
- Masonry, Vinyl Siding
- Foundation: Slab
Condition
- Never Occupied
- New construction: Yes
- Year built: 2025
Details
- Builder model: Wisteria II D2
- Builder name: Great Southern Homes
- Warranty included: Yes
Utilities & green energy
- Water: Public
- Utilities for property: Cable Available, Electricity Available, Natural Gas Available, Phone Available, Sewer Available, Underground Utilities, Water Available
Green energy
- Energy efficient items: Doors, Windows
Community & HOA
Community
- Features: Clubhouse, Golf Carts OK, Recreation Area, Long Term Rental Allowed
- Security: Smoke Detector(s)
- Subdivision: Oak Hollow
HOA
- Has HOA: Yes
- Amenities included: Clubhouse, Owner Allowed Golf Cart, Owner Allowed Motorcycle, Pet Restrictions
- Services included: Association Management, Common Areas, Trash
- HOA fee: $93 monthly
Location
- Region: Longs
Financial & listing details
- Price per square foot: $175/sqft
- Date on market: 6/12/2025
- Listing terms: Cash,Conventional,FHA,VA Loan
- Electric utility on property: Yes
About the community
Pool
Considering a new home in Myrtle Beach, South Carolina, then you need to consider Oak Hollow by Great Southern Homes. This beautiful new community in South Carolina's Lowcountry has the convenience of natural gas which is a rare commodity that offers tankless water heaters, gas HVAC and add-on gas options like cooking, fireplace, outside grill line, dryers etc. Great Southern Homes is excited to offer some of the most popular, energy-efficient, smart home designs ranging from 1 and 2 stories at competitive prices. You can also soak in the South Carolina sunshine at the community pool. Strategically located just minutes from North Myrtle Beach, Cherry Grove and Little River, you're close to local attractions like the Barefoot Landing Shopping Mall, Tanger Outlets, golf courses, beaches, fishing piers, and more. New home warranty includes 1-year craftsmanship, 2-year mechanical, and 10-year structural coverage. Now selling phase 3! Call Great Southern Homes today to learn about our quick move-in ready homes or build jobs available.

115 Crabapple Drive, Longs, SC 29568
Build Jobs With Mad Money
Build Jobs $15,000 In Mad Money*** With Homeowners Mortgage.Source: Great Southern Homes
