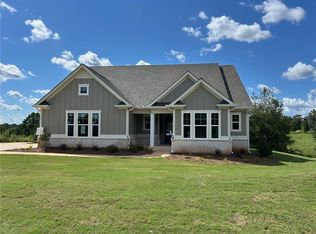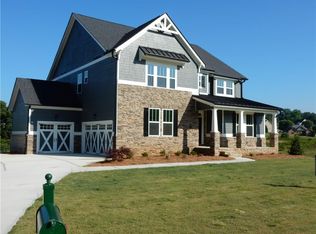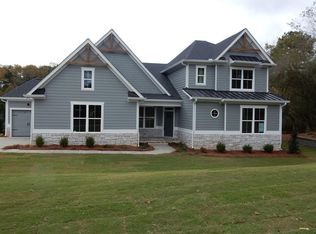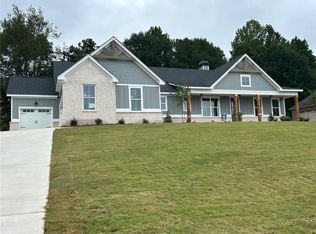Closed
$622,500
982 Wind Dance Ct, Demorest, GA 30535
4beds
2,963sqft
Single Family Residence, Residential
Built in 2024
0.55 Acres Lot
$664,800 Zestimate®
$210/sqft
$3,568 Estimated rent
Home value
$664,800
$605,000 - $731,000
$3,568/mo
Zestimate® history
Loading...
Owner options
Explore your selling options
What's special
Vanderbilt Homes' popular Brighton, ranch, floor plan. 4BR/3.5BA, 2-car garage plus carriage garage for bicycles, lawn and sports equipment, etc. The kitchen features many high end features such as double ovens in the cabinetry, microwave above stovetop with exterior vented hood, quartz countertops, soft close doors and drawers with dovetailed joints, shiplap to front of island, and in-cabinet trash can pullout.. The master bath has a freestanding tub, shower with frameless surround, and seperate double vanities. The first floor has 9' ceilings with 10' tray ceilings in the great room (w/stained beams), dining room, and master bedroom. The master bath has quartz vanity tops. All other full baths have granite counter tops with undermount porcelain sinks and tile floors. This home is now complete and can close quickly. Schedule showing through Showingtime! Thanks
Zillow last checked: 8 hours ago
Listing updated: January 06, 2025 at 10:58pm
Listing Provided by:
JEFF BARNES,
Atlantic States Realty, LLC.
Bought with:
Halle Black, 434718
Keller Williams Lanier Partners
Source: FMLS GA,MLS#: 7425214
Facts & features
Interior
Bedrooms & bathrooms
- Bedrooms: 4
- Bathrooms: 4
- Full bathrooms: 3
- 1/2 bathrooms: 1
- Main level bathrooms: 2
- Main level bedrooms: 3
Primary bedroom
- Features: Master on Main
- Level: Master on Main
Bedroom
- Features: Master on Main
Primary bathroom
- Features: Double Vanity, Separate Tub/Shower, Soaking Tub
Dining room
- Features: Separate Dining Room
Kitchen
- Features: Breakfast Room, Cabinets White, Kitchen Island, Pantry Walk-In, Solid Surface Counters, View to Family Room
Heating
- Central, Electric
Cooling
- Ceiling Fan(s), Central Air
Appliances
- Included: Dishwasher, Disposal, Double Oven, Electric Oven, Gas Cooktop, Gas Water Heater, Microwave, Range Hood, Self Cleaning Oven
- Laundry: Laundry Room, Main Level
Features
- Crown Molding, Double Vanity, High Ceilings 9 ft Main, His and Hers Closets, Tray Ceiling(s)
- Flooring: Carpet, Ceramic Tile, Hardwood
- Windows: Double Pane Windows
- Basement: None
- Number of fireplaces: 1
- Fireplace features: Factory Built, Family Room, Gas Log
- Common walls with other units/homes: No Common Walls
Interior area
- Total structure area: 2,963
- Total interior livable area: 2,963 sqft
- Finished area above ground: 2,963
- Finished area below ground: 0
Property
Parking
- Total spaces: 3
- Parking features: Attached, Driveway, Garage, Garage Door Opener, Garage Faces Front, Garage Faces Side
- Attached garage spaces: 3
- Has uncovered spaces: Yes
Accessibility
- Accessibility features: None
Features
- Levels: One and One Half
- Stories: 1
- Patio & porch: Covered, Rear Porch
- Exterior features: Rain Gutters
- Pool features: None
- Spa features: None
- Fencing: None
- Has view: Yes
- View description: Trees/Woods
- Waterfront features: None
- Body of water: None
Lot
- Size: 0.55 Acres
- Dimensions: 150x170
- Features: Back Yard, Cul-De-Sac, Landscaped
Details
- Additional structures: None
- Parcel number: 108 240S
- Other equipment: Irrigation Equipment
- Horse amenities: None
Construction
Type & style
- Home type: SingleFamily
- Architectural style: Ranch,Traditional
- Property subtype: Single Family Residence, Residential
Materials
- Brick Front, HardiPlank Type, Stone
- Foundation: Slab
- Roof: Composition,Shingle
Condition
- New Construction
- New construction: Yes
- Year built: 2024
Details
- Builder name: Vanderbilt Homes, LLC
- Warranty included: Yes
Utilities & green energy
- Electric: 220 Volts
- Sewer: Public Sewer
- Water: Public
- Utilities for property: Cable Available, Electricity Available, Phone Available, Sewer Available, Underground Utilities, Water Available
Green energy
- Energy efficient items: None
- Energy generation: None
Community & neighborhood
Security
- Security features: Security System Owned, Smoke Detector(s)
Community
- Community features: Homeowners Assoc, Street Lights
Location
- Region: Demorest
- Subdivision: Sweetgrass
HOA & financial
HOA
- Has HOA: Yes
- HOA fee: $350 annually
Other
Other facts
- Road surface type: Asphalt
Price history
| Date | Event | Price |
|---|---|---|
| 12/20/2024 | Sold | $622,500-1.2%$210/sqft |
Source: | ||
| 11/18/2024 | Pending sale | $629,900$213/sqft |
Source: | ||
| 10/11/2024 | Price change | $629,900-3.1%$213/sqft |
Source: | ||
| 7/22/2024 | Listed for sale | $649,900+2994.8%$219/sqft |
Source: | ||
| 10/7/2022 | Sold | $21,000$7/sqft |
Source: Public Record | ||
Public tax history
| Year | Property taxes | Tax assessment |
|---|---|---|
| 2024 | $193 -3.4% | $8,000 |
| 2023 | $200 | $8,000 +14.3% |
| 2022 | -- | $7,000 +16.7% |
Find assessor info on the county website
Neighborhood: 30535
Nearby schools
GreatSchools rating
- 6/10Demorest Elementary SchoolGrades: PK-5Distance: 1 mi
- 6/10Wilbanks Middle SchoolGrades: 6-8Distance: 0.7 mi
- NAHabersham Ninth Grade AcademyGrades: 9Distance: 1.5 mi
Schools provided by the listing agent
- Elementary: Demorest
- Middle: Hilliard A. Wilbanks
- High: Habersham Central
Source: FMLS GA. This data may not be complete. We recommend contacting the local school district to confirm school assignments for this home.

Get pre-qualified for a loan
At Zillow Home Loans, we can pre-qualify you in as little as 5 minutes with no impact to your credit score.An equal housing lender. NMLS #10287.
Sell for more on Zillow
Get a free Zillow Showcase℠ listing and you could sell for .
$664,800
2% more+ $13,296
With Zillow Showcase(estimated)
$678,096


